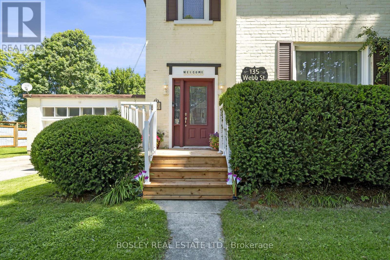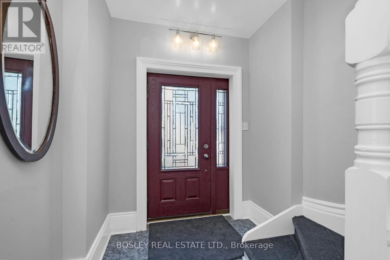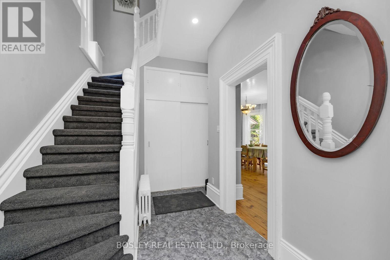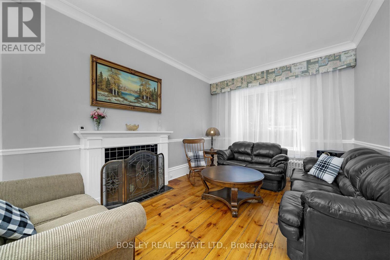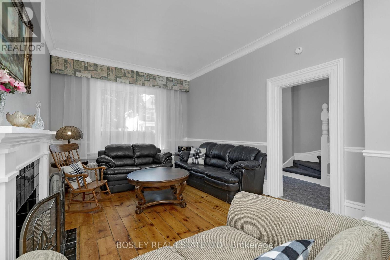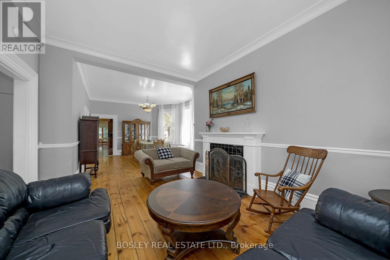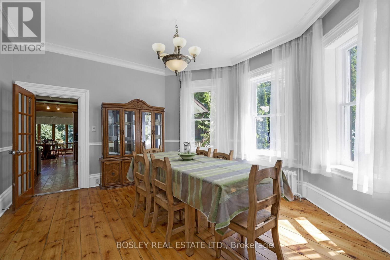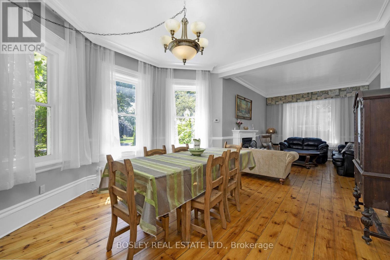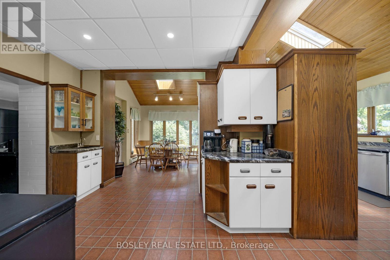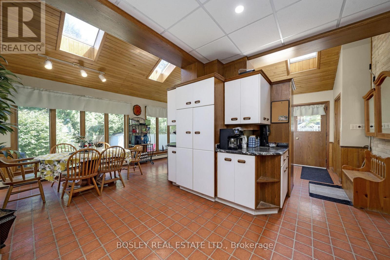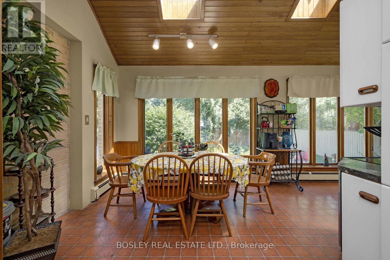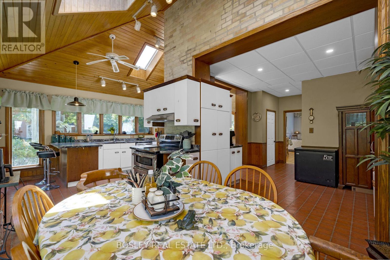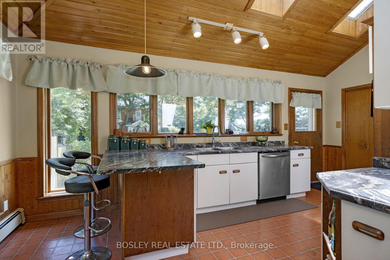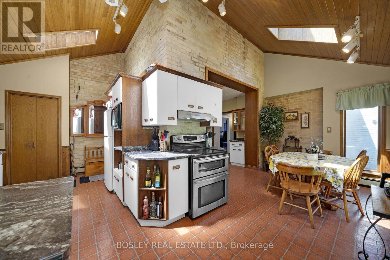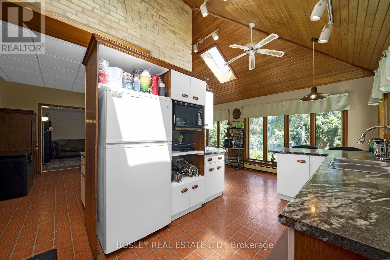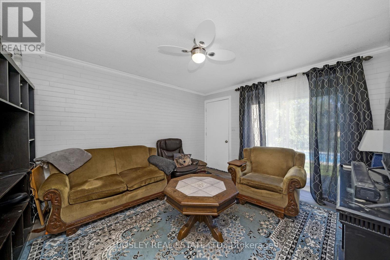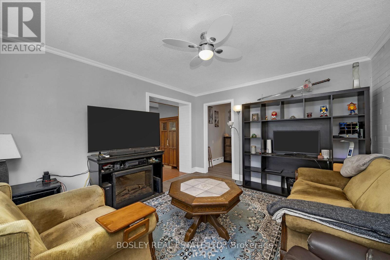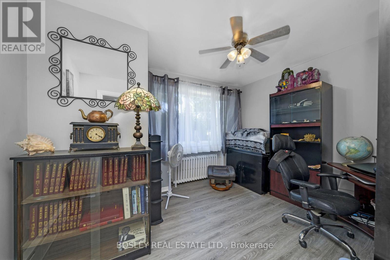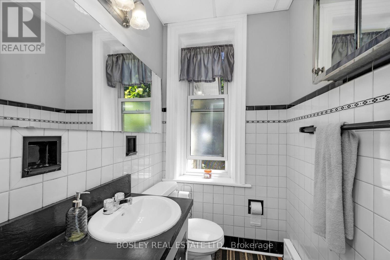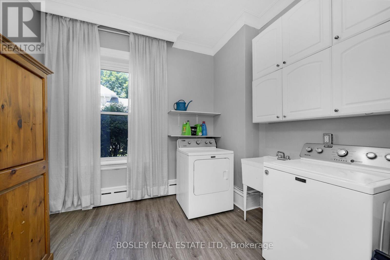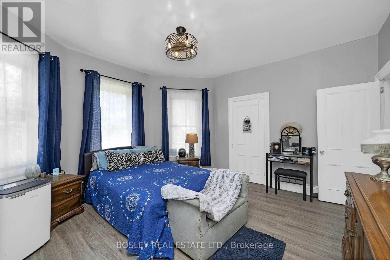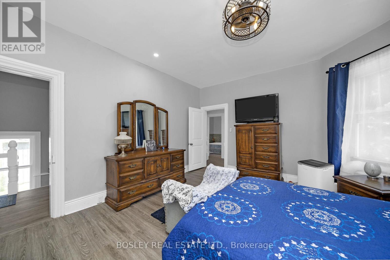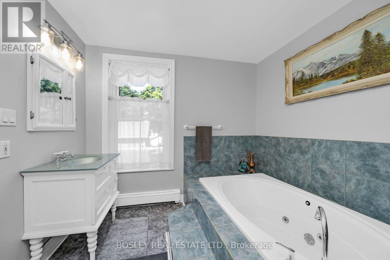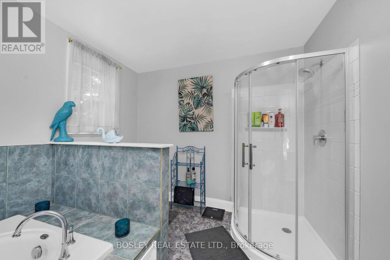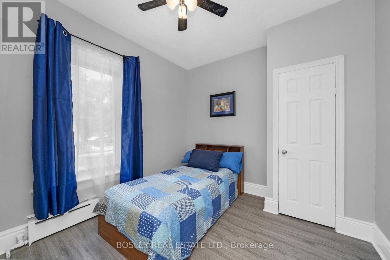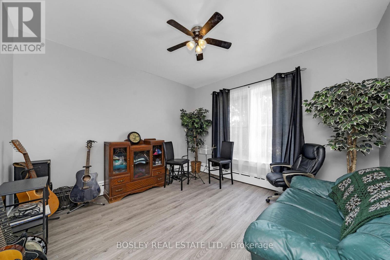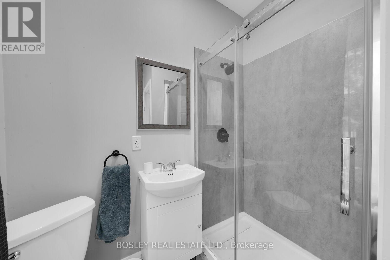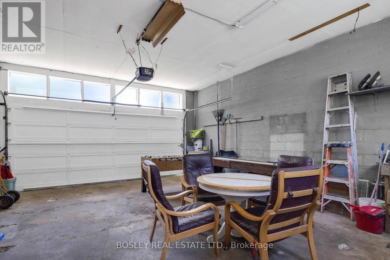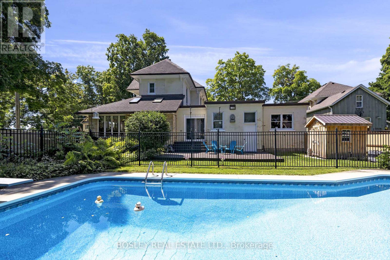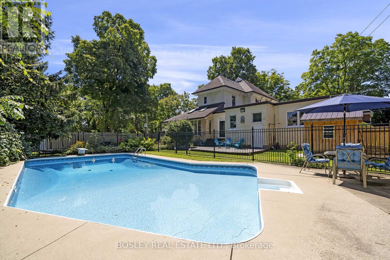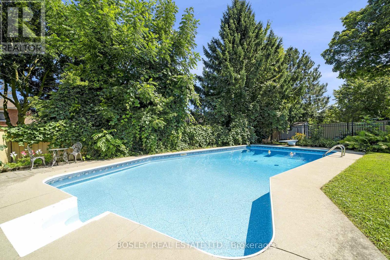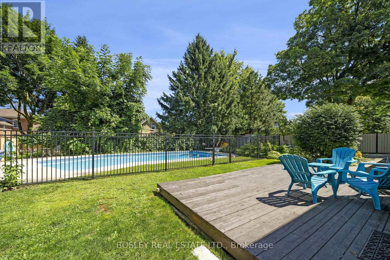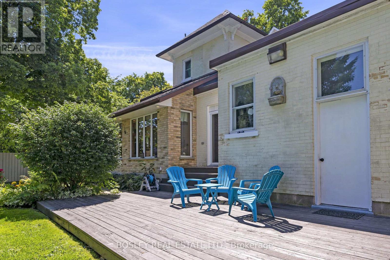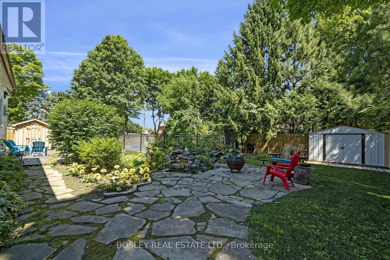4 Bedroom 3 Bathroom 2,500 - 3,000 ft2
Fireplace Inground Pool Hot Water Radiator Heat
$749,900
Grand Century Home With Sparkling Pool In The Heart Of Harriston! Beautifully Maintained 1900s Historic Home. This Stately Residence Offers Spacious Rooms, Soaring Ceilings, And Large Windows That Flood The Home With Natural Light, 4 Generously Sized Bdrms, 3 Bthrms And Two Staircases, Ideal Layout For A Bed & Breakfast Or A Growing Family Large Eat-In Kitchen Is Perfect For Entertaining, While The Wood Floors And Preserved Architectural Details Add Warmth And Timeless Elegance Throughout. (id:51300)
Property Details
| MLS® Number | X12170380 |
| Property Type | Single Family |
| Community Name | Minto |
| Amenities Near By | Park, Place Of Worship |
| Features | Conservation/green Belt |
| Parking Space Total | 6 |
| Pool Type | Inground Pool |
| Structure | Shed |
Building
| Bathroom Total | 3 |
| Bedrooms Above Ground | 4 |
| Bedrooms Total | 4 |
| Age | 100+ Years |
| Appliances | Dishwasher, Dryer, Water Heater, Stove, Washer, Refrigerator |
| Basement Type | Partial |
| Construction Style Attachment | Detached |
| Exterior Finish | Brick |
| Fireplace Present | Yes |
| Flooring Type | Hardwood, Vinyl |
| Foundation Type | Concrete |
| Half Bath Total | 1 |
| Heating Type | Hot Water Radiator Heat |
| Stories Total | 2 |
| Size Interior | 2,500 - 3,000 Ft2 |
| Type | House |
| Utility Water | Municipal Water |
Parking
Land
| Acreage | No |
| Fence Type | Fenced Yard |
| Land Amenities | Park, Place Of Worship |
| Sewer | Sanitary Sewer |
| Size Depth | 82 Ft ,7 In |
| Size Frontage | 132 Ft ,1 In |
| Size Irregular | 132.1 X 82.6 Ft |
| Size Total Text | 132.1 X 82.6 Ft |
| Surface Water | River/stream |
Rooms
| Level | Type | Length | Width | Dimensions |
|---|
| Second Level | Bedroom 3 | 3.04 m | 3.04 m | 3.04 m x 3.04 m |
| Second Level | Bathroom | 3.65 m | 2.83 m | 3.65 m x 2.83 m |
| Second Level | Primary Bedroom | 4.29 m | 4.57 m | 4.29 m x 4.57 m |
| Second Level | Bedroom 2 | 3.84 m | 3.81 m | 3.84 m x 3.81 m |
| Main Level | Living Room | 3.56 m | 4.51 m | 3.56 m x 4.51 m |
| Main Level | Dining Room | 4.29 m | 4.9 m | 4.29 m x 4.9 m |
| Main Level | Kitchen | 2.77 m | 5.79 m | 2.77 m x 5.79 m |
| Main Level | Eating Area | 3.96 m | 2.74 m | 3.96 m x 2.74 m |
| Main Level | Other | 3.44 m | 2.68 m | 3.44 m x 2.68 m |
| Main Level | Family Room | 3.56 m | 4.11 m | 3.56 m x 4.11 m |
| Main Level | Laundry Room | 2.74 m | 3.2 m | 2.74 m x 3.2 m |
| Main Level | Mud Room | 3.56 m | 1.12 m | 3.56 m x 1.12 m |
Utilities
| Cable | Installed |
| Electricity | Installed |
| Sewer | Installed |
https://www.realtor.ca/real-estate/28360401/135-webb-street-minto-minto







