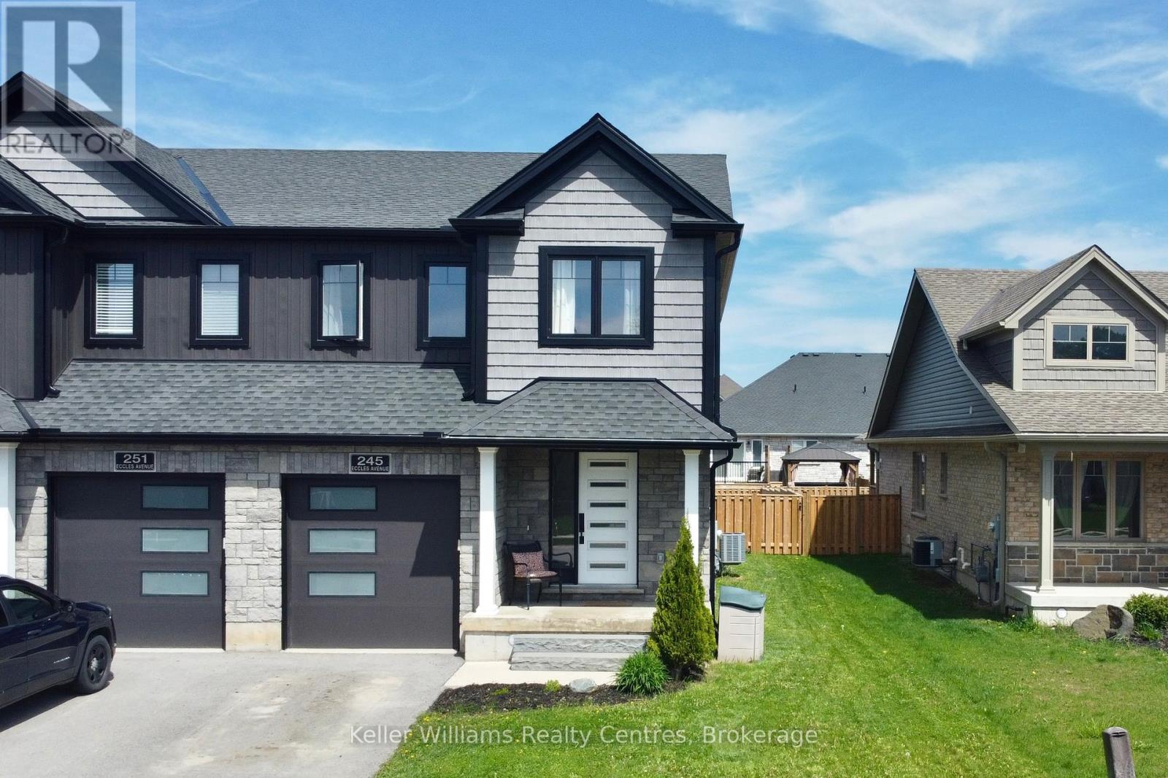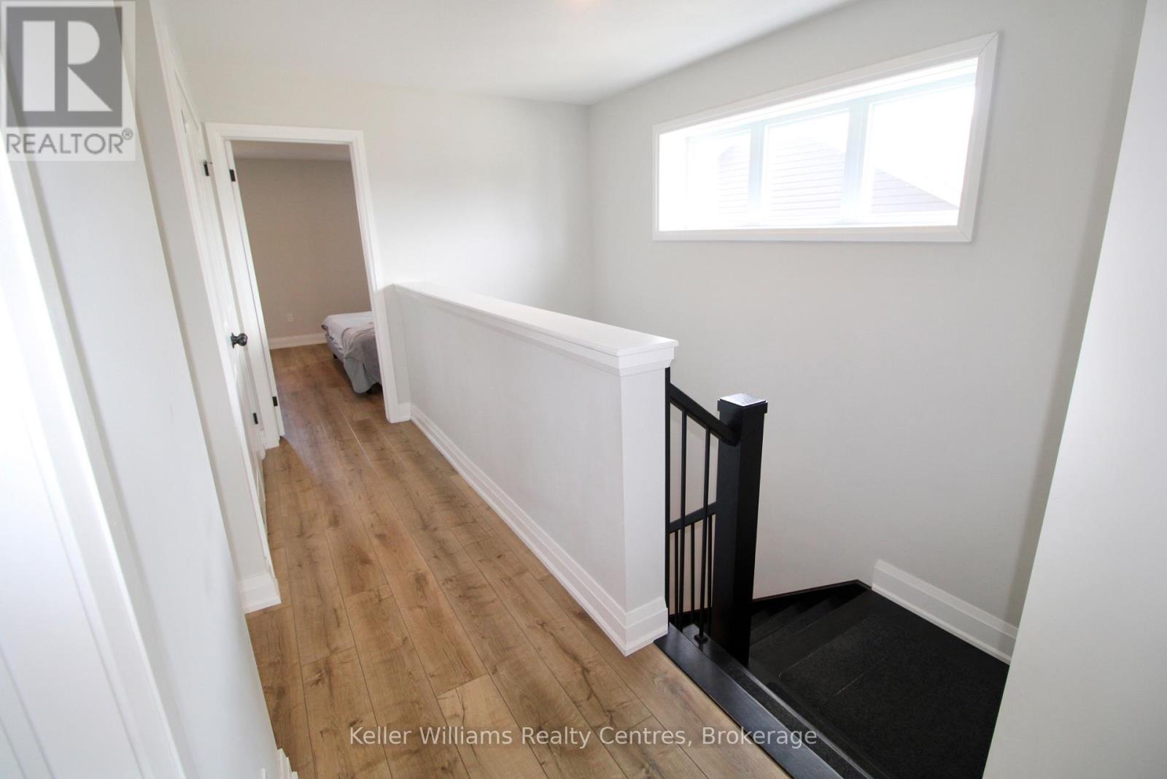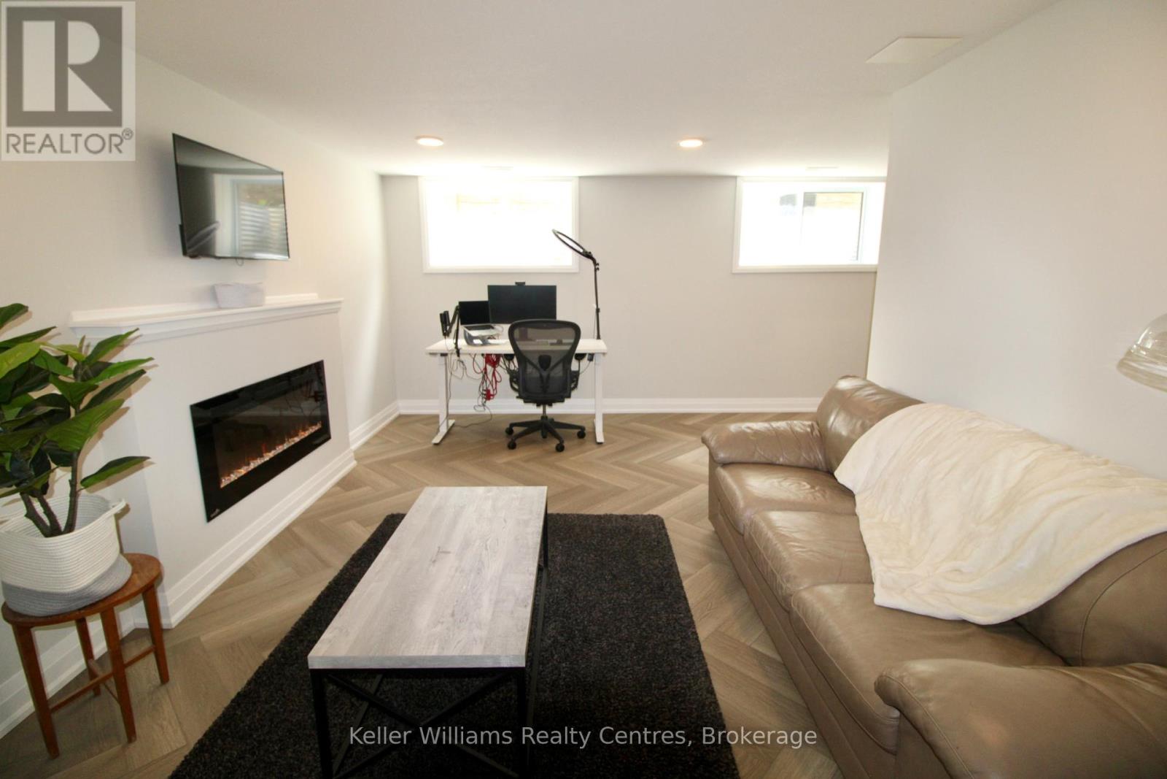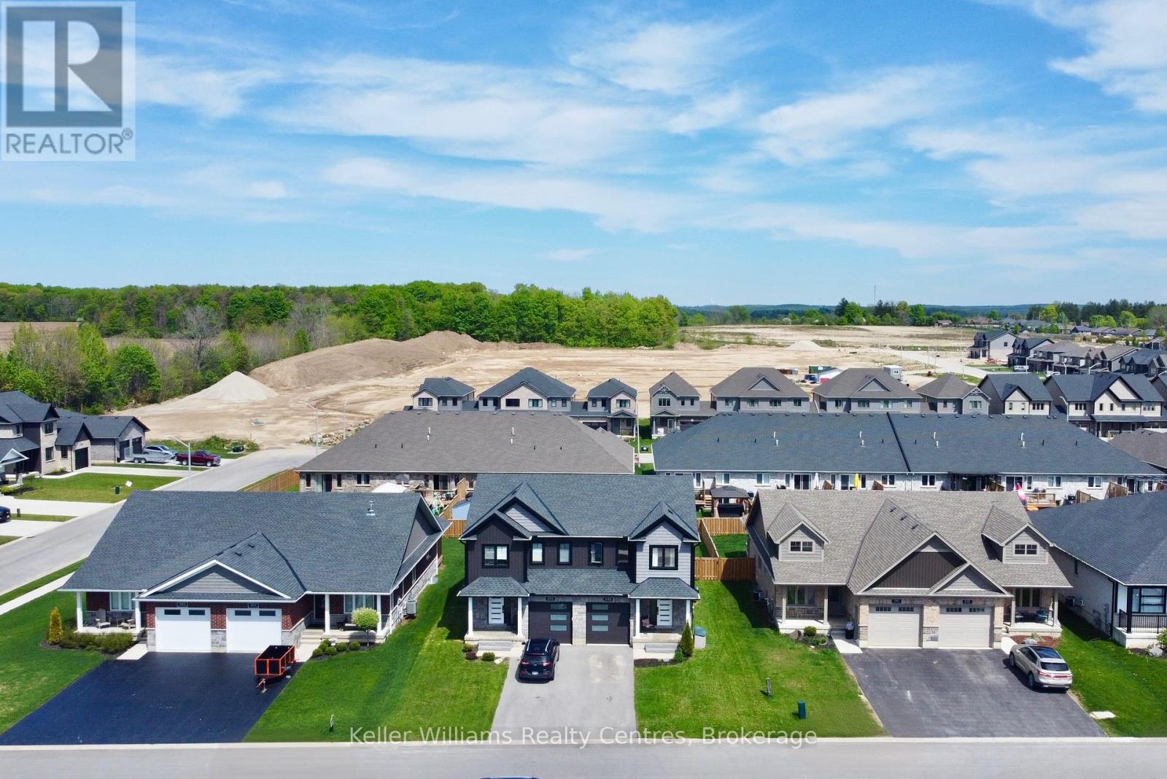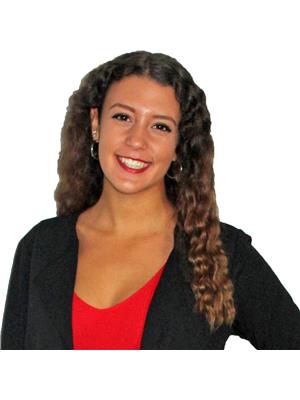245 Eccles Avenue West Grey, Ontario N0G 1R0
3 Bedroom 4 Bathroom 1,500 - 2,000 ft2
Fireplace Central Air Conditioning, Air Exchanger Forced Air Landscaped
$545,000
Lovely 2 storey semi detached home in a beautiful neighbourhood of Durham awaits! Fully fenced yard and 3 finished levels offering almost 1900 square feet of living space, an open concept kitchen and living area with fireplace and walkout to the spacious and manicured backyard. This home is located away from current new construction in the subdivision, on a street that is fully completed. 3 beds and 2 full baths as well as 2 half baths, laundry on the upper level and single car garage. This Candue built home still carries almost 2 years of Tarion warranty. Simply move in and enjoy! (id:51300)
Property Details
| MLS® Number | X12181275 |
| Property Type | Single Family |
| Community Name | West Grey |
| Amenities Near By | Hospital, Place Of Worship, Schools |
| Community Features | Community Centre |
| Easement | Easement |
| Equipment Type | None |
| Features | Carpet Free, Sump Pump |
| Parking Space Total | 3 |
| Rental Equipment Type | None |
| Structure | Deck, Porch |
Building
| Bathroom Total | 4 |
| Bedrooms Above Ground | 3 |
| Bedrooms Total | 3 |
| Age | 0 To 5 Years |
| Amenities | Fireplace(s) |
| Appliances | Garage Door Opener Remote(s), Water Softener, Water Heater, Dishwasher, Dryer, Microwave, Range, Stove, Refrigerator |
| Basement Development | Finished |
| Basement Type | Full (finished) |
| Construction Style Attachment | Semi-detached |
| Cooling Type | Central Air Conditioning, Air Exchanger |
| Exterior Finish | Stone, Vinyl Siding |
| Fire Protection | Smoke Detectors |
| Fireplace Present | Yes |
| Fireplace Total | 2 |
| Foundation Type | Poured Concrete |
| Half Bath Total | 2 |
| Heating Fuel | Natural Gas |
| Heating Type | Forced Air |
| Stories Total | 2 |
| Size Interior | 1,500 - 2,000 Ft2 |
| Type | House |
| Utility Water | Municipal Water |
Parking
| Attached Garage | |
| Garage |
Land
| Acreage | No |
| Fence Type | Fully Fenced |
| Land Amenities | Hospital, Place Of Worship, Schools |
| Landscape Features | Landscaped |
| Sewer | Sanitary Sewer |
| Size Depth | 128 Ft ,9 In |
| Size Frontage | 33 Ft ,1 In |
| Size Irregular | 33.1 X 128.8 Ft |
| Size Total Text | 33.1 X 128.8 Ft |
| Surface Water | River/stream |
| Zoning Description | R2-383 |
Rooms
| Level | Type | Length | Width | Dimensions |
|---|---|---|---|---|
| Second Level | Bedroom | 4.064 m | 4.2164 m | 4.064 m x 4.2164 m |
| Second Level | Bedroom 2 | 3.3528 m | 2.9718 m | 3.3528 m x 2.9718 m |
| Second Level | Bedroom 3 | 3.0988 m | 3.6068 m | 3.0988 m x 3.6068 m |
| Basement | Recreational, Games Room | 6.0706 m | 6.477 m | 6.0706 m x 6.477 m |
| Basement | Utility Room | 3.2004 m | 3.1496 m | 3.2004 m x 3.1496 m |
| Basement | Other | 1.3716 m | 2.5654 m | 1.3716 m x 2.5654 m |
| Basement | Cold Room | 1.2497 m | 2.5908 m | 1.2497 m x 2.5908 m |
| Ground Level | Kitchen | 5.5372 m | 3.2004 m | 5.5372 m x 3.2004 m |
| Ground Level | Living Room | 5.5372 m | 2.794 m | 5.5372 m x 2.794 m |
| Ground Level | Mud Room | 1.5494 m | 3.2004 m | 1.5494 m x 3.2004 m |
Utilities
| Cable | Available |
| Electricity | Installed |
| Sewer | Installed |
https://www.realtor.ca/real-estate/28384159/245-eccles-avenue-west-grey-west-grey

Tracey Kirstine
Salesperson
www.youtube.com/embed/Jz1no3bmMYQ
kirstinecassidyrealtygroup.com/
www.facebook.com/traceykirstinerealtygroup
www.instagram.com/kirstinecassidyrealtygroup/

