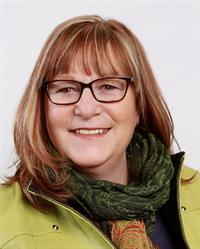3 Bedroom 5 Bathroom 3,676 ft2
Central Air Conditioning Heat Pump
$899,900
This home has everyone covered. From the dual garages, the studio space, the workshop, on quiet street, there is so much here. The entrance and large shop offers in-floor heat and a washroom The Kitchen has recently been updated and the dining area leads to a 2 level deck overlooking an amazing back yard. This property features five bathrooms and three bedrooms, with the possibility of adding two more bedrooms. Another perk is that the house is wifi enabled bringing classic features together with today's technology. Beyond its modern connectivity, the home boasts generous living spaces filled with natural light, creating a warm and inviting atmosphere. The spacious kitchen, ideal for gatherings, seamlessly connects to the dining area, making it perfect for entertaining family and friends. Ample storage throughout the house ensures that every necessity finds its place, while the well-maintained backyard offers a tranquil retreat for outdoor relaxation or gardening. Call your agent to book a showing. (id:51300)
Property Details
| MLS® Number | 40736576 |
| Property Type | Single Family |
| Amenities Near By | Place Of Worship |
| Community Features | Quiet Area, Community Centre, School Bus |
| Features | Corner Site, Crushed Stone Driveway, Sump Pump, Automatic Garage Door Opener |
| Parking Space Total | 9 |
| Structure | Shed, Porch |
Building
| Bathroom Total | 5 |
| Bedrooms Above Ground | 3 |
| Bedrooms Total | 3 |
| Appliances | Central Vacuum, Dishwasher, Dryer, Refrigerator, Stove, Water Softener, Washer, Window Coverings, Garage Door Opener |
| Basement Development | Partially Finished |
| Basement Type | Full (partially Finished) |
| Constructed Date | 1985 |
| Construction Style Attachment | Detached |
| Cooling Type | Central Air Conditioning |
| Exterior Finish | Stone, Vinyl Siding |
| Foundation Type | Poured Concrete |
| Half Bath Total | 2 |
| Heating Fuel | Geo Thermal |
| Heating Type | Heat Pump |
| Size Interior | 3,676 Ft2 |
| Type | House |
| Utility Water | Drilled Well |
Parking
Land
| Acreage | No |
| Land Amenities | Place Of Worship |
| Sewer | Municipal Sewage System |
| Size Depth | 188 Ft |
| Size Frontage | 99 Ft |
| Size Total Text | Under 1/2 Acre |
| Zoning Description | R2 |
Rooms
| Level | Type | Length | Width | Dimensions |
|---|
| Second Level | Primary Bedroom | | | 15'7'' x 16'10'' |
| Second Level | Loft | | | 31'3'' x 24'9'' |
| Second Level | Bedroom | | | 15'1'' x 13'3'' |
| Second Level | Bedroom | | | 10'4'' x 13'7'' |
| Second Level | 4pc Bathroom | | | Measurements not available |
| Second Level | Full Bathroom | | | Measurements not available |
| Basement | Utility Room | | | 9'4'' x 6'1'' |
| Basement | Other | | | 12'9'' x 13'10'' |
| Basement | Recreation Room | | | 20'10'' x 24'4'' |
| Basement | 3pc Bathroom | | | Measurements not available |
| Main Level | Mud Room | | | 15'11'' x 8'3'' |
| Main Level | Living Room | | | 14'8'' x 14'4'' |
| Main Level | Living Room | | | 17'6'' x 26'8'' |
| Main Level | Kitchen | | | 13'0'' x 18'5'' |
| Main Level | Foyer | | | 14'1'' x 10'1'' |
| Main Level | Dining Room | | | 13'0'' x 9'3'' |
| Main Level | 2pc Bathroom | | | 3'7'' x 6'10'' |
| Main Level | 2pc Bathroom | | | 4'5'' x 7'5'' |
https://www.realtor.ca/real-estate/28409197/194-queen-street-atwood



