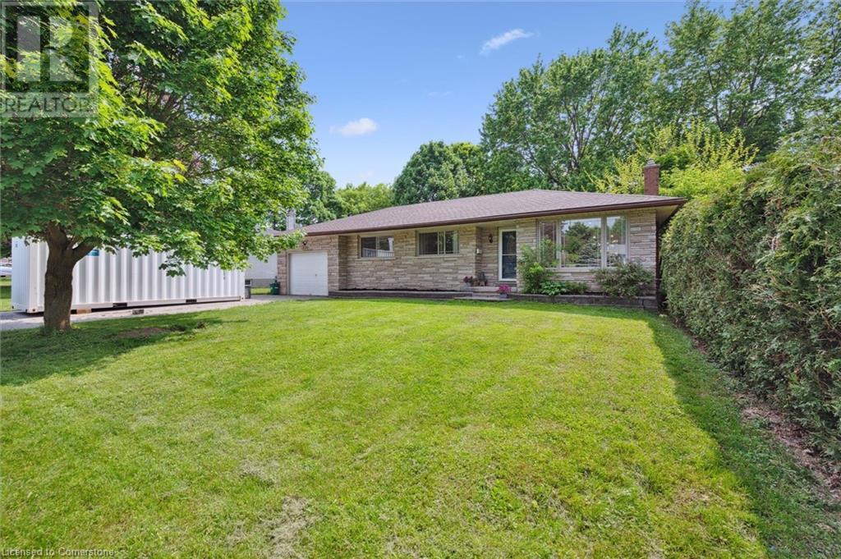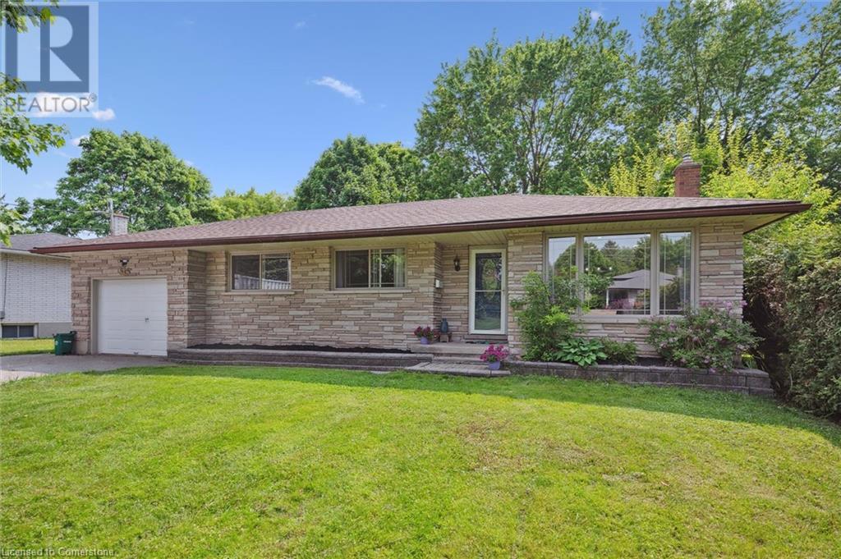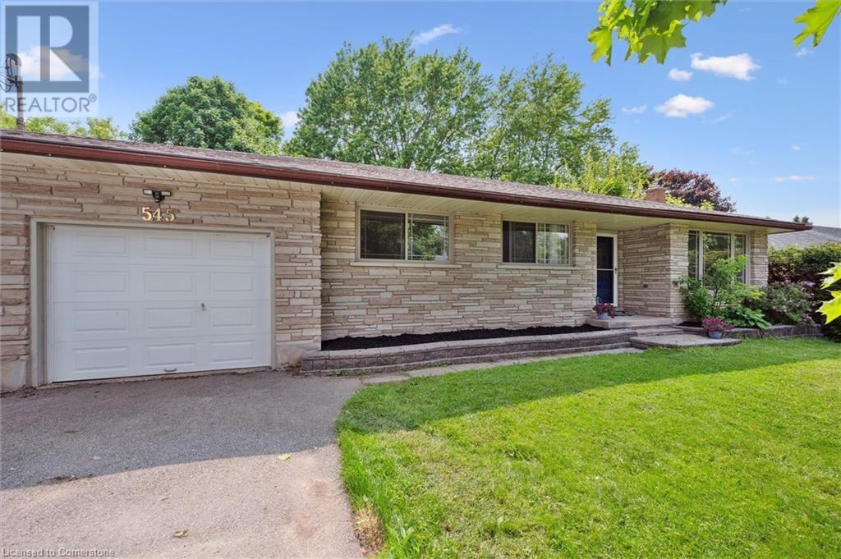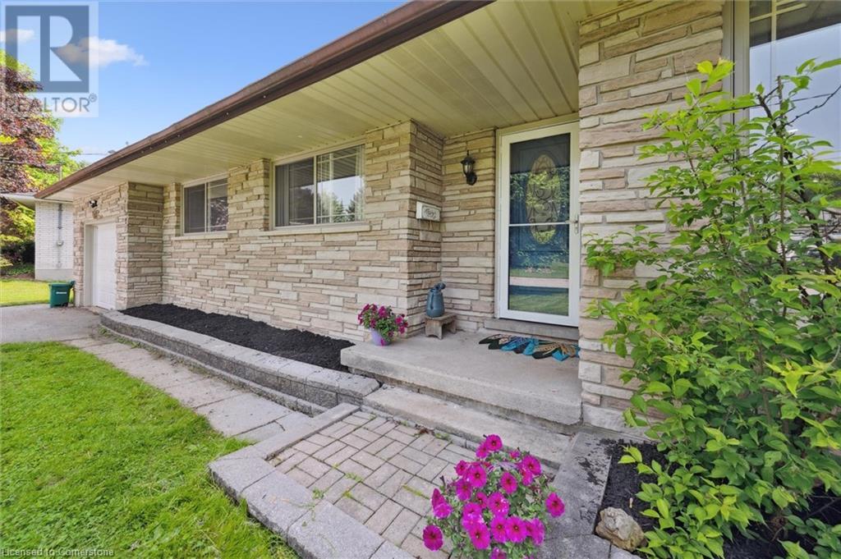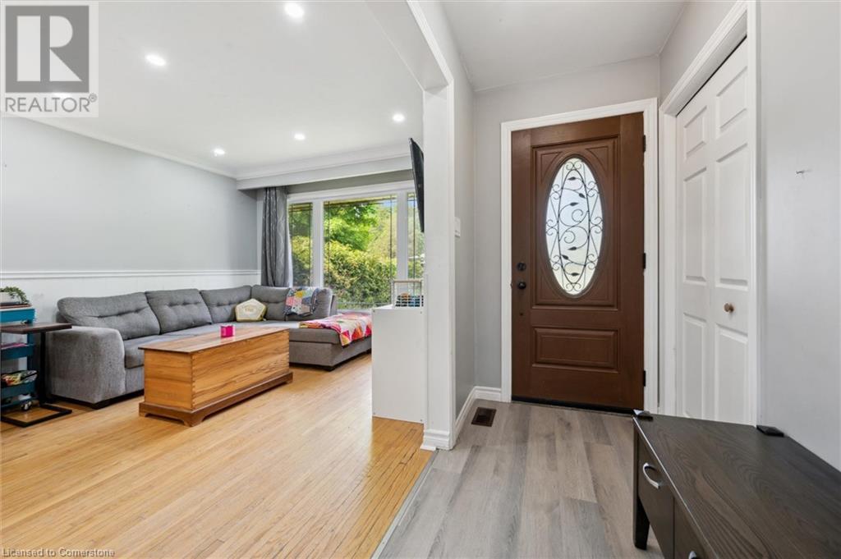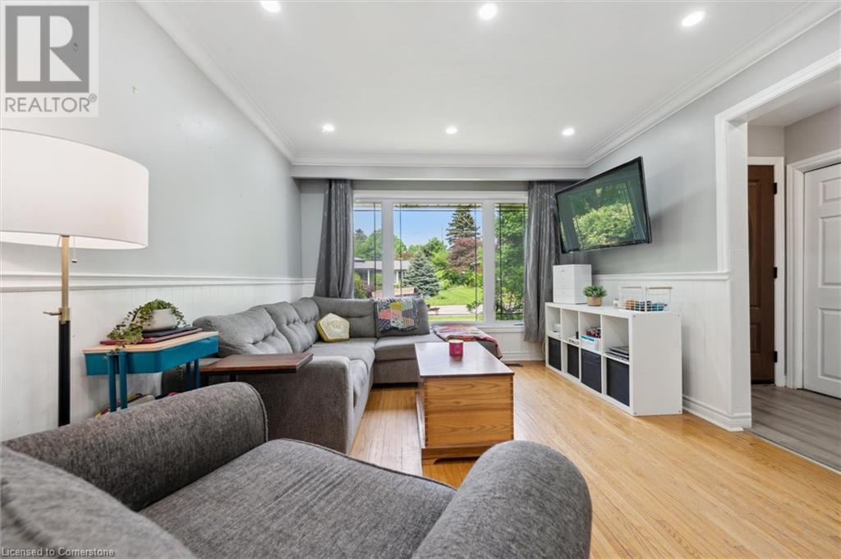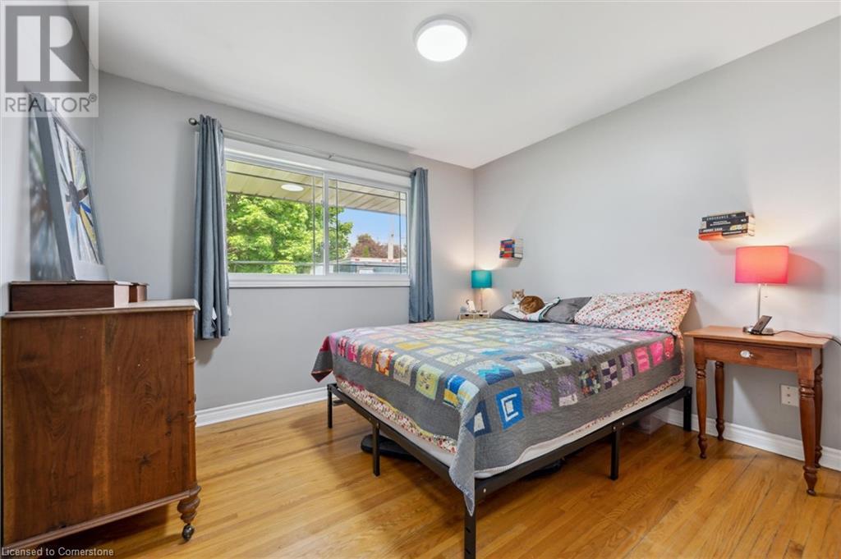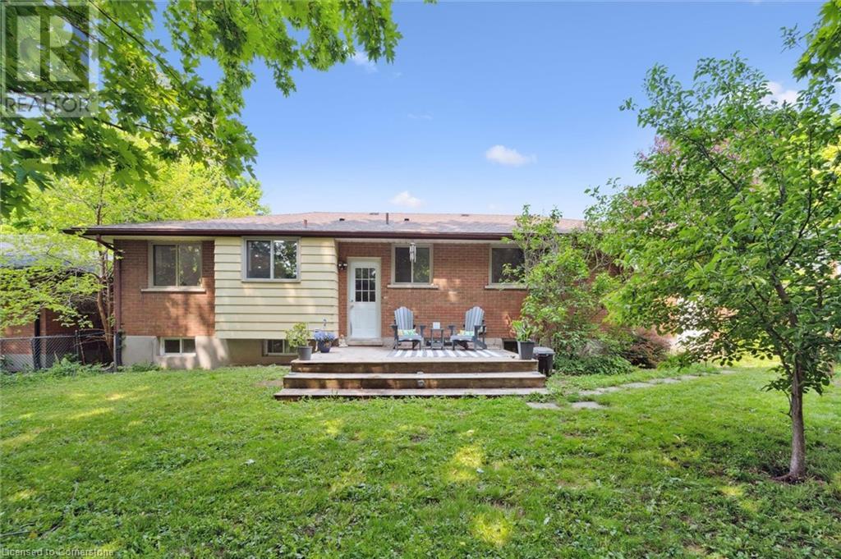5 Bedroom 2 Bathroom 1,878 ft2
Bungalow Central Air Conditioning Forced Air
$799,000
If you are looking for a Legal Duplex for income or simply a home with a great in-law suite, your search ends here. In a mature neighborhood with wide fenced backyard backing onto the ravine, mature trees including two fruit-producing ones (apple and pear). A open concept living room, diner and kitchen space, additional built-in cabinets in dining, new flooring in entryway and kitchen. There are three bedrooms on the main floor with large closets and also 2 closets in the hallway for additional storage. The lower level, with its own private entrance and walkout to a huge backyard, features 2 bedrooms, 1 bathroom and a large kitchen diner. The laundry facilities are in the basement, but outside the additional apartment. The roof was replaced in 2018 and the furnace in 2022. (id:51300)
Property Details
| MLS® Number | 40735952 |
| Property Type | Single Family |
| Amenities Near By | Hospital, Place Of Worship |
| Community Features | Quiet Area |
| Equipment Type | Water Heater |
| Features | Paved Driveway |
| Parking Space Total | 5 |
| Rental Equipment Type | Water Heater |
Building
| Bathroom Total | 2 |
| Bedrooms Above Ground | 3 |
| Bedrooms Below Ground | 2 |
| Bedrooms Total | 5 |
| Appliances | Dishwasher, Dryer, Washer |
| Architectural Style | Bungalow |
| Basement Development | Finished |
| Basement Type | Full (finished) |
| Constructed Date | 1968 |
| Construction Style Attachment | Detached |
| Cooling Type | Central Air Conditioning |
| Exterior Finish | Brick, Vinyl Siding |
| Foundation Type | Poured Concrete |
| Heating Type | Forced Air |
| Stories Total | 1 |
| Size Interior | 1,878 Ft2 |
| Type | House |
| Utility Water | Municipal Water |
Parking
Land
| Acreage | No |
| Land Amenities | Hospital, Place Of Worship |
| Sewer | Municipal Sewage System |
| Size Depth | 125 Ft |
| Size Frontage | 65 Ft |
| Size Total Text | Under 1/2 Acre |
| Zoning Description | R1b |
Rooms
| Level | Type | Length | Width | Dimensions |
|---|
| Basement | 3pc Bathroom | | | Measurements not available |
| Basement | Laundry Room | | | 9'0'' x 7'0'' |
| Basement | Bedroom | | | 10'6'' x 10'3'' |
| Basement | Bedroom | | | 9'0'' x 10'0'' |
| Basement | Living Room/dining Room | | | 10'6'' x 15'2'' |
| Basement | Kitchen | | | 12'0'' x 16'5'' |
| Main Level | Foyer | | | 4'0'' x 11'3'' |
| Main Level | Bedroom | | | 10'0'' x 9'2'' |
| Main Level | Bedroom | | | 10'0'' x 9'5'' |
| Main Level | Primary Bedroom | | | 11'1'' x 10'4'' |
| Main Level | 5pc Bathroom | | | Measurements not available |
| Main Level | Living Room | | | 15'9'' x 11'4'' |
| Main Level | Kitchen/dining Room | | | 17'6'' x 9'6'' |
https://www.realtor.ca/real-estate/28419260/545-elgin-street-fergus

