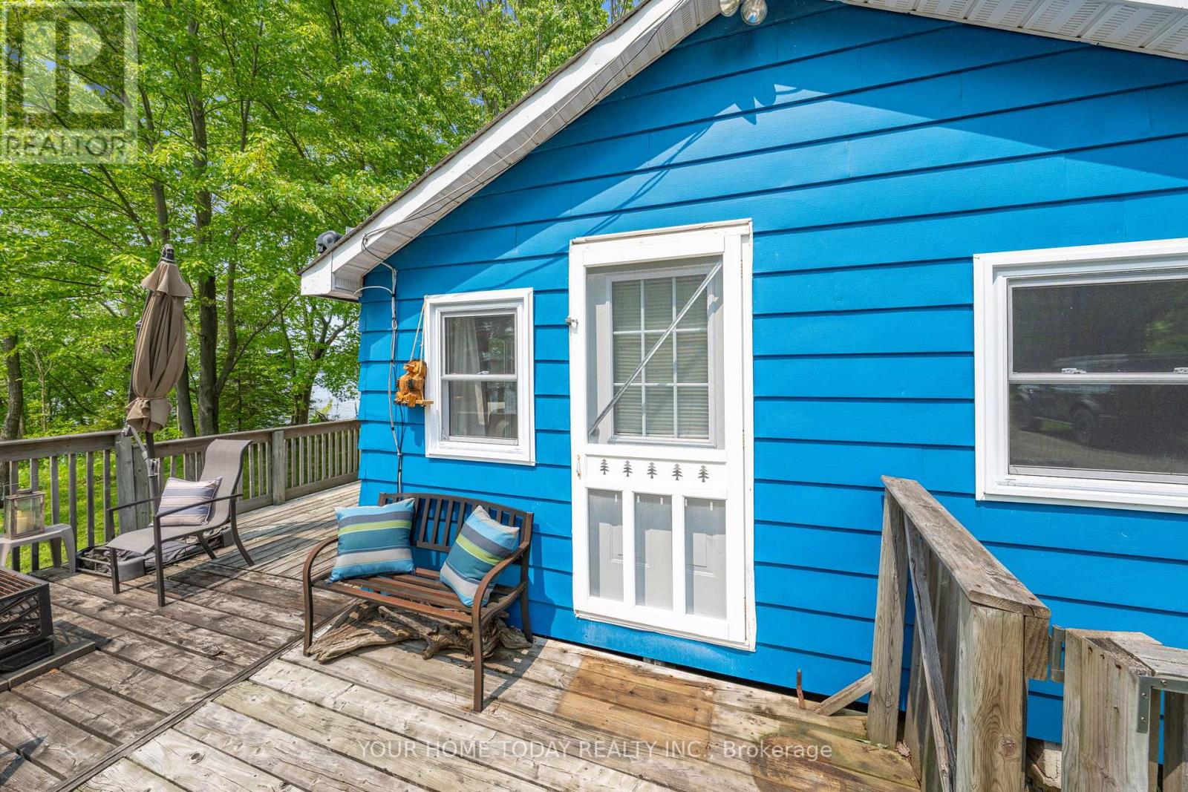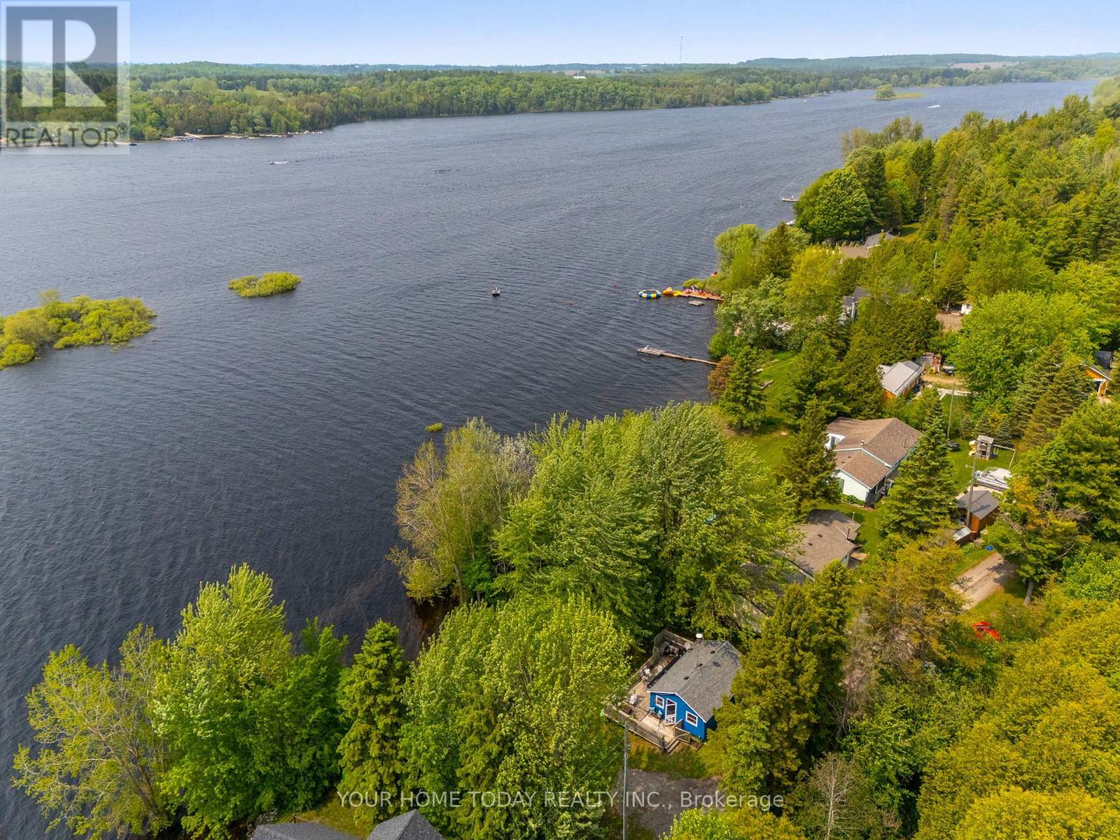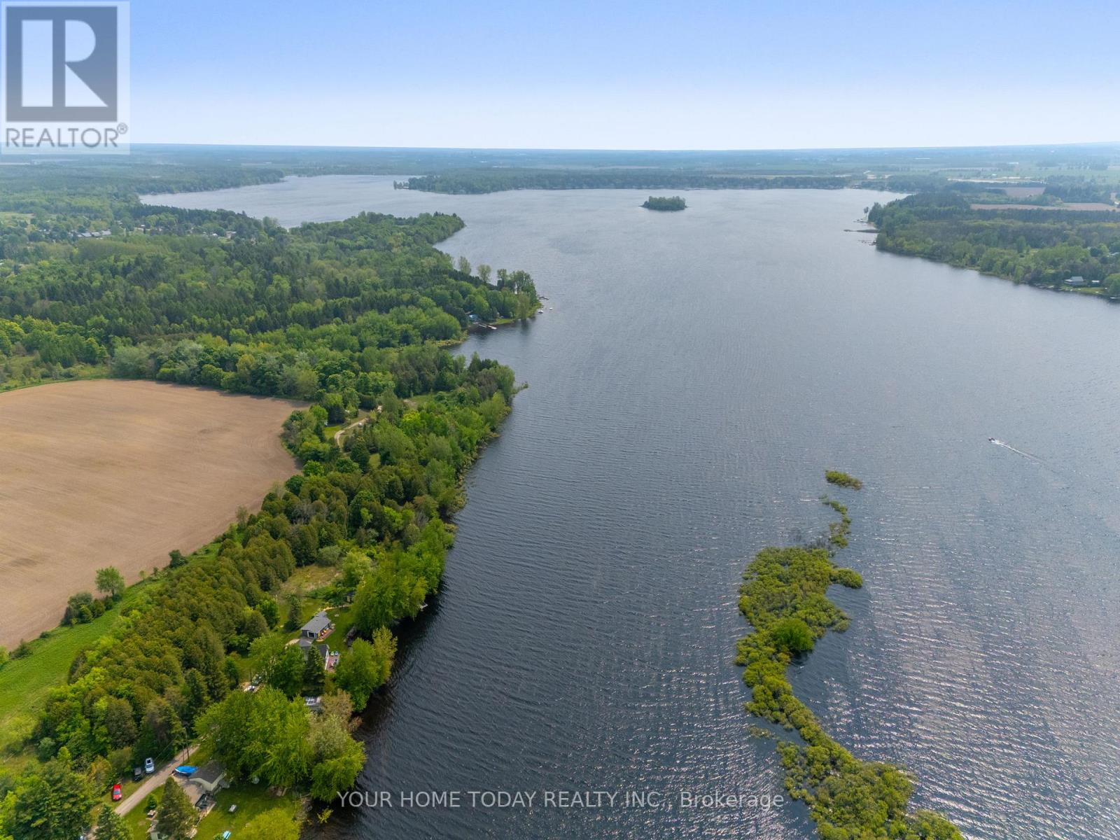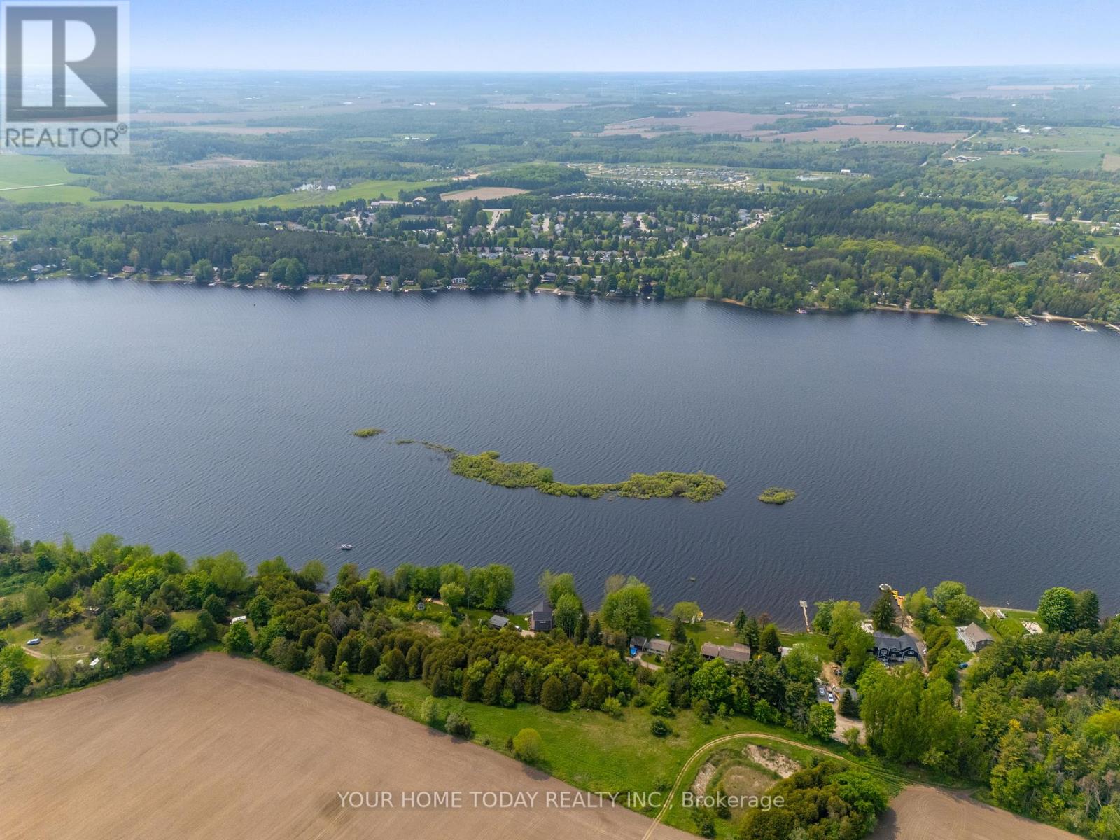2 Bedroom 1 Bathroom
Window Air Conditioner Other Waterfront
$289,900
Cutey Patootie!! This cozy 2-bedroom cottage is the perfect weekend getaway. Open-concept living, dining, and kitchen areas offer an easy, relaxed vibe. Both bedrooms are comfy and inviting (one has bunk beds, perfect for kids or guests) and there's a 3-piece bath for all the comforts of home. Walk out to a large deck with electric awning and take in peaceful views of Belwood Lake - calm waters, tree reflections, and those spectacular sunsets. There's also a boat launch pad and shed for your lake toys. Tucked away on a quiet dead-end street, just minutes from the Belwood store (best butter tarts ever!), Fergus, Elora & Guelph. Part of the GRCA cottage lot program, this property is on leased land. Off-season use is permitted, but year-round living is not. Whether you're lounging on the deck, enjoying a campfire, or fishing on the lake, this one has everything for a memorable escape! (id:51300)
Property Details
| MLS® Number | X12198433 |
| Property Type | Single Family |
| Community Name | Rural Centre Wellington East |
| Easement | Other, None |
| Features | Cul-de-sac, Wooded Area, Irregular Lot Size, Sloping, Conservation/green Belt |
| Parking Space Total | 4 |
| Structure | Deck, Shed |
| View Type | View, View Of Water, Direct Water View |
| Water Front Type | Waterfront |
Building
| Bathroom Total | 1 |
| Bedrooms Above Ground | 2 |
| Bedrooms Total | 2 |
| Age | 51 To 99 Years |
| Appliances | Water Heater, Furniture |
| Construction Style Attachment | Detached |
| Construction Style Other | Seasonal |
| Cooling Type | Window Air Conditioner |
| Exterior Finish | Aluminum Siding |
| Flooring Type | Laminate, Linoleum |
| Heating Fuel | Electric |
| Heating Type | Other |
| Type | House |
| Utility Water | Shared Well |
Parking
Land
| Acreage | No |
| Sewer | Septic System |
| Size Irregular | Leased Land |
| Size Total Text | Leased Land |
| Zoning Description | Leased Land - Grca Cottage Lot |
Rooms
| Level | Type | Length | Width | Dimensions |
|---|
| Main Level | Living Room | 5.12 m | 2.44 m | 5.12 m x 2.44 m |
| Main Level | Kitchen | 2.8 m | 2.43 m | 2.8 m x 2.43 m |
| Main Level | Bedroom | 2.5 m | 2.28 m | 2.5 m x 2.28 m |
| Main Level | Bedroom 2 | 2.46 m | 2.28 m | 2.46 m x 2.28 m |
| Main Level | Bathroom | 2.43 m | 2.13 m | 2.43 m x 2.13 m |
Utilities
| Cable | Available |
| Electricity | Installed |
https://www.realtor.ca/real-estate/28421417/740-seventh-street-centre-wellington-rural-centre-wellington-east



































