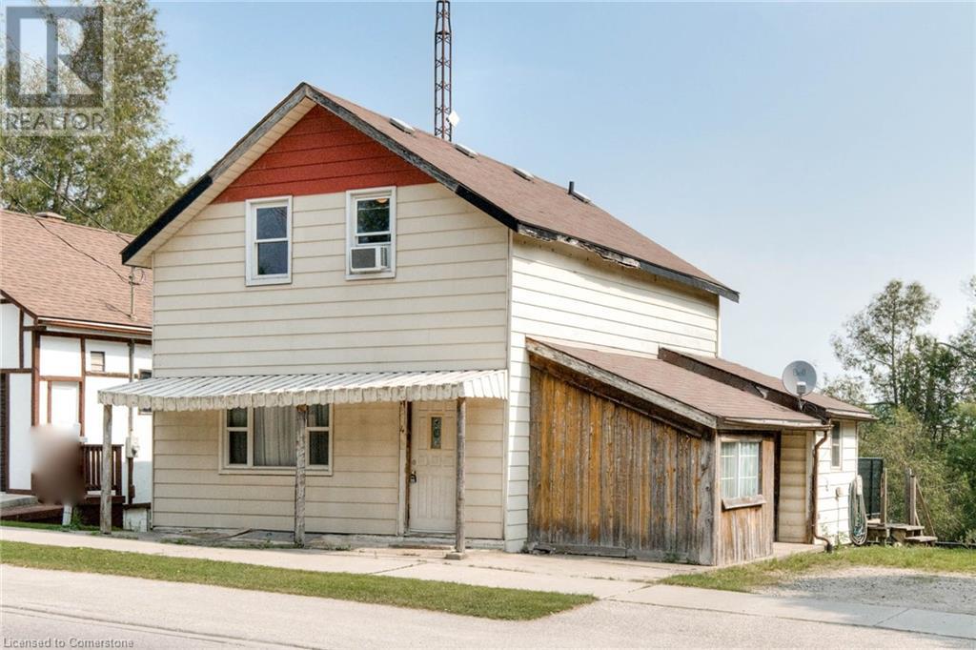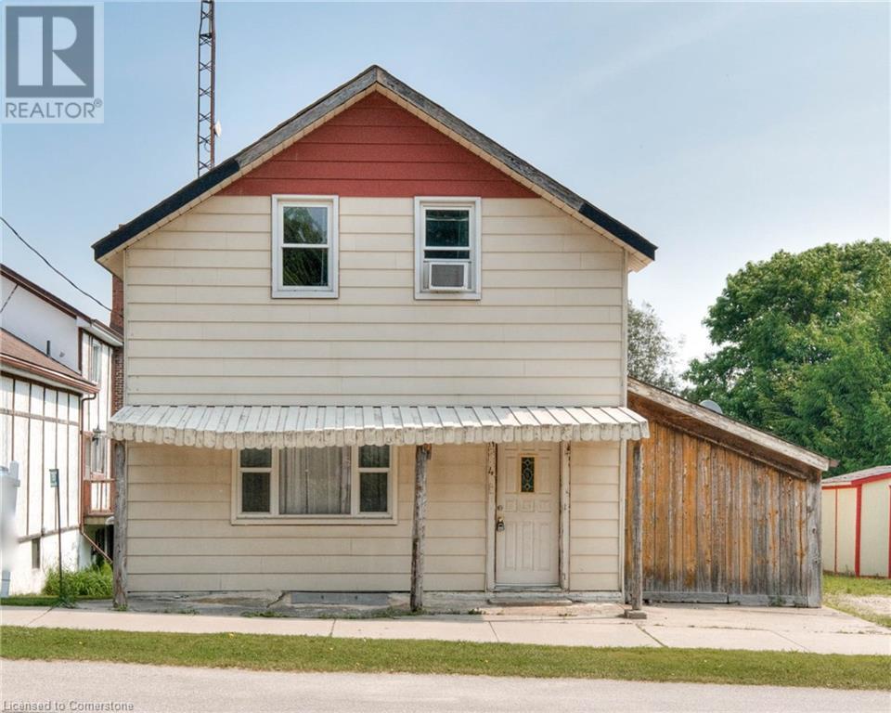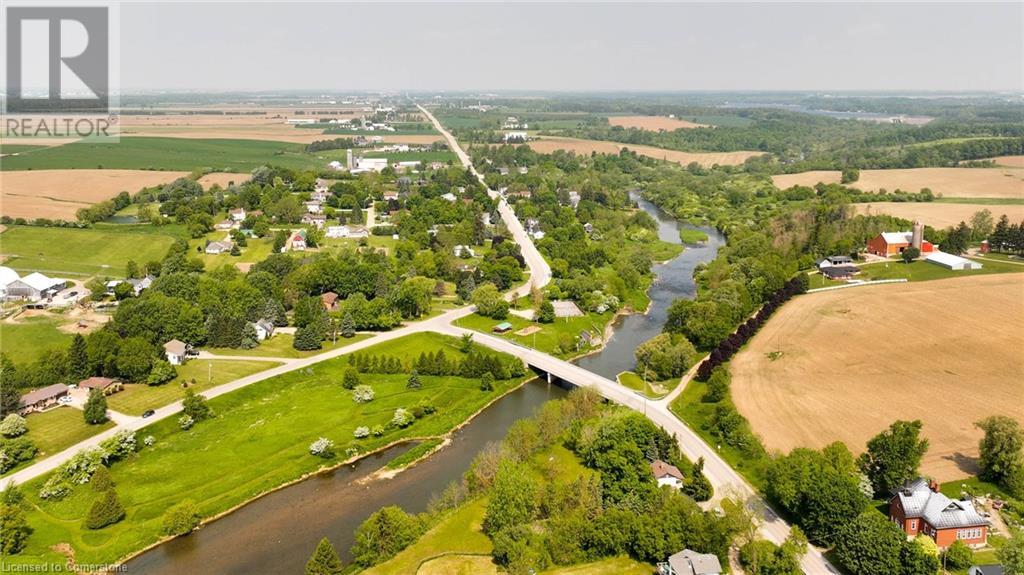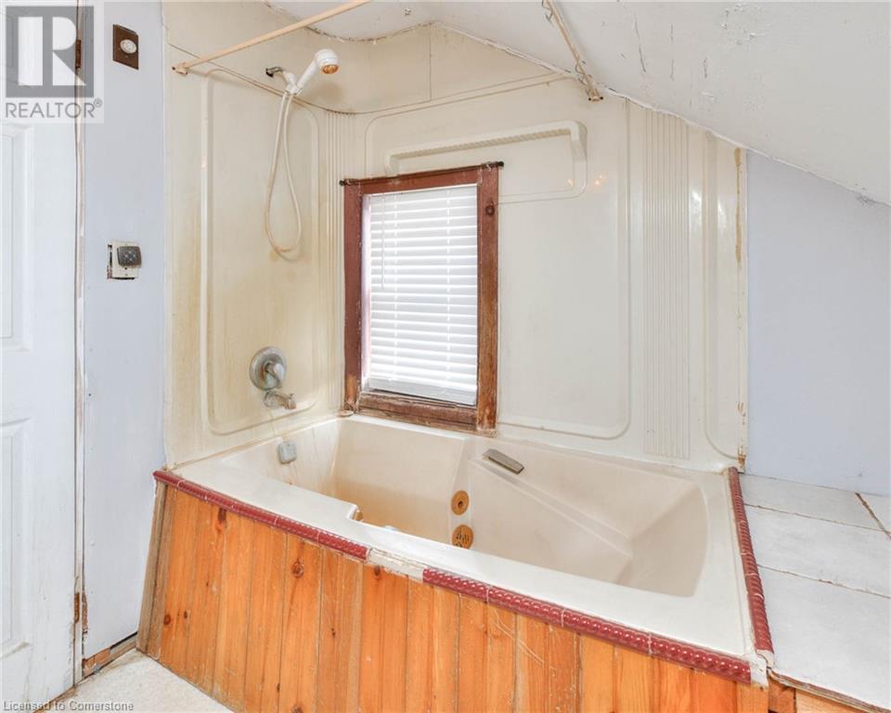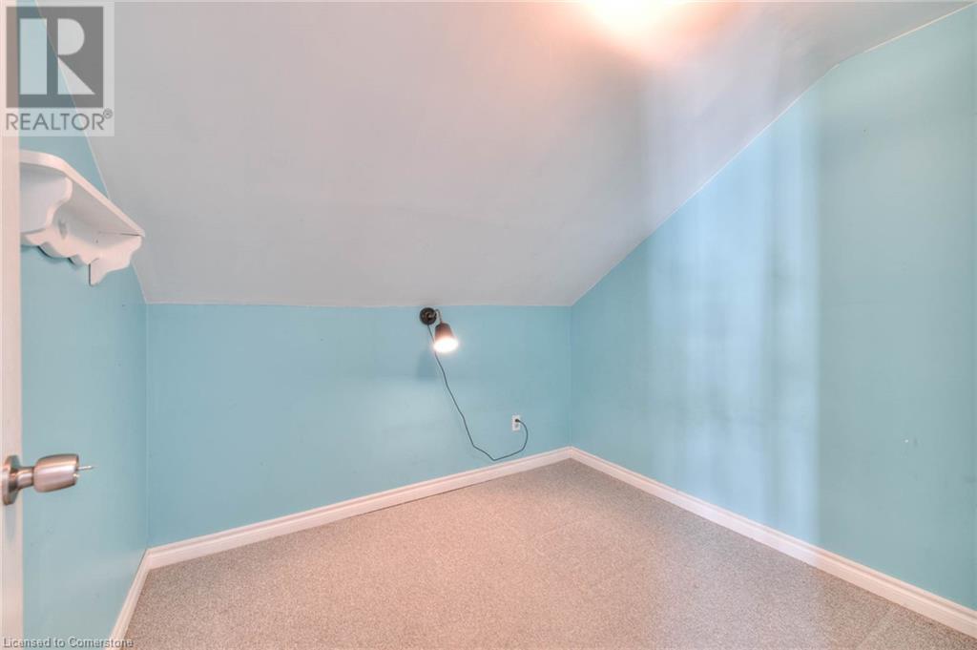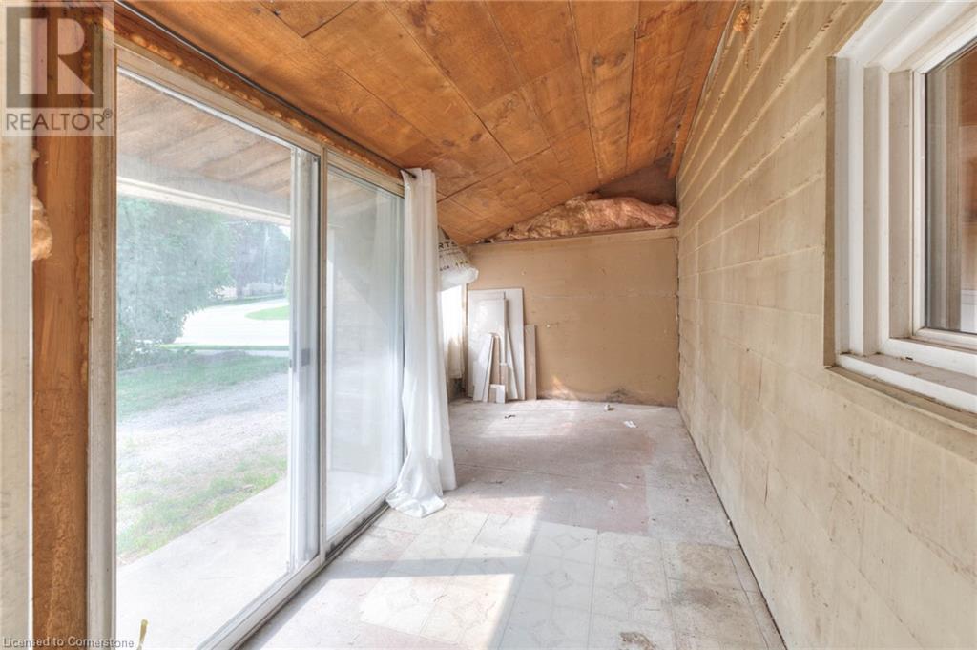7811 Wellington 45 Road Glen Allan, Ontario N0B 2S0
$399,900
Welcome to small town living in the charming community of Glen Allan! This century home is brimming with potential and just waiting for your personal touch. Featuring 3 bedrooms and a 4-piece bathroom upstairs, this home offers a solid foundation with several key updates already completed—including the roof (2010) , furnace (2018) , water softener (2021) , and water heater (2023) . Step into the mud room that leads directly into a convenient laundry area with a 2-piece bathroom. The back deck, complete with a privacy fence and glass railing, provides the perfect space to enjoy family BBQ night and views of the beautiful yard. With parking for two and ample space to build your dream garage, this property is ideal for anyone looking to create a home that reflects their unique style. If you've been searching for a house with utility updates, and loads of potential—this could be the one! (id:51300)
Property Details
| MLS® Number | 40733795 |
| Property Type | Single Family |
| Amenities Near By | Park |
| Equipment Type | Propane Tank |
| Features | Country Residential |
| Parking Space Total | 2 |
| Rental Equipment Type | Propane Tank |
Building
| Bathroom Total | 2 |
| Bedrooms Above Ground | 3 |
| Bedrooms Total | 3 |
| Appliances | Dryer, Microwave, Refrigerator, Stove, Washer |
| Basement Development | Unfinished |
| Basement Type | Full (unfinished) |
| Constructed Date | 1873 |
| Construction Style Attachment | Detached |
| Cooling Type | None |
| Exterior Finish | Aluminum Siding, Vinyl Siding |
| Foundation Type | Stone |
| Half Bath Total | 1 |
| Heating Fuel | Propane |
| Heating Type | Forced Air |
| Stories Total | 2 |
| Size Interior | 1,010 Ft2 |
| Type | House |
| Utility Water | Drilled Well |
Land
| Acreage | No |
| Land Amenities | Park |
| Sewer | Septic System |
| Size Depth | 132 Ft |
| Size Frontage | 66 Ft |
| Size Total Text | Under 1/2 Acre |
| Zoning Description | C1 |
Rooms
| Level | Type | Length | Width | Dimensions |
|---|---|---|---|---|
| Second Level | 4pc Bathroom | 6'10'' x 6'5'' | ||
| Second Level | Bedroom | 8'10'' x 6'5'' | ||
| Second Level | Bedroom | 8'10'' x 6'7'' | ||
| Second Level | Primary Bedroom | 17'10'' x 9'8'' | ||
| Main Level | Mud Room | 15'8'' x 8'5'' | ||
| Main Level | 2pc Bathroom | 8'7'' x 7'11'' | ||
| Main Level | Eat In Kitchen | 18'11'' x 15'2'' | ||
| Main Level | Living Room | 18'11'' x 11'0'' |
https://www.realtor.ca/real-estate/28427046/7811-wellington-45-road-glen-allan
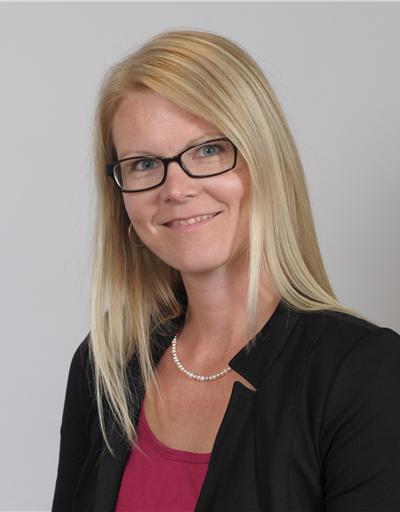
Susan From
Salesperson
Emily Minielly
Salesperson


