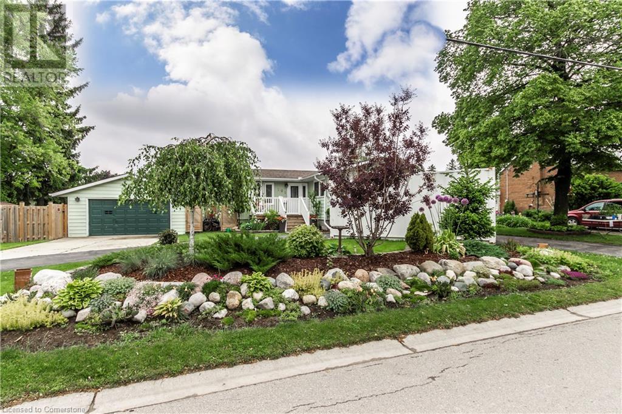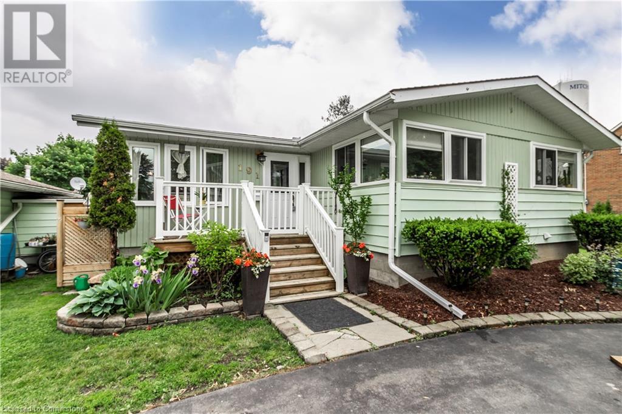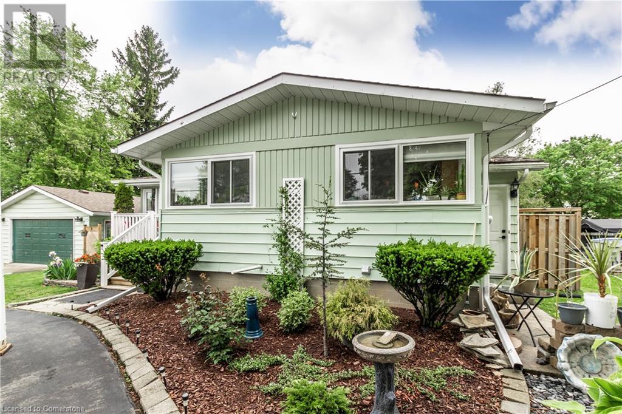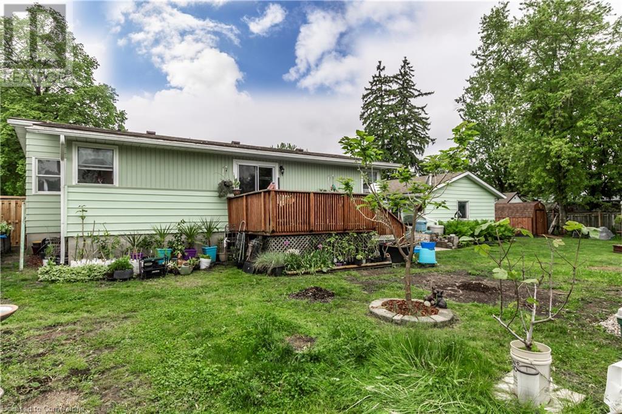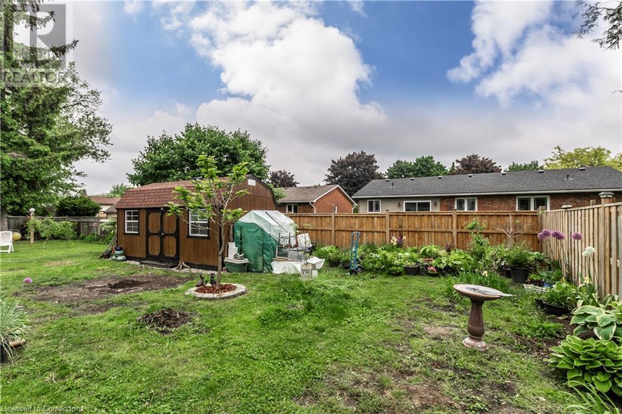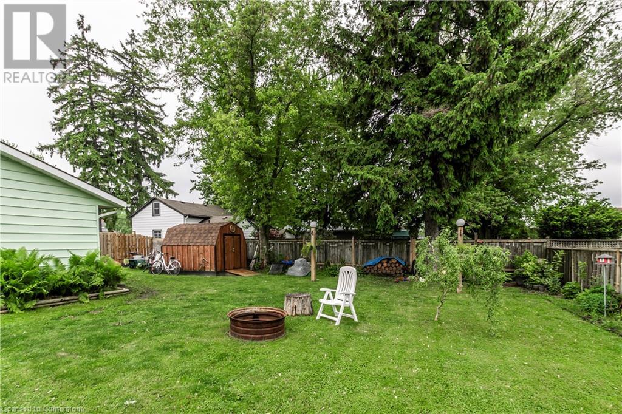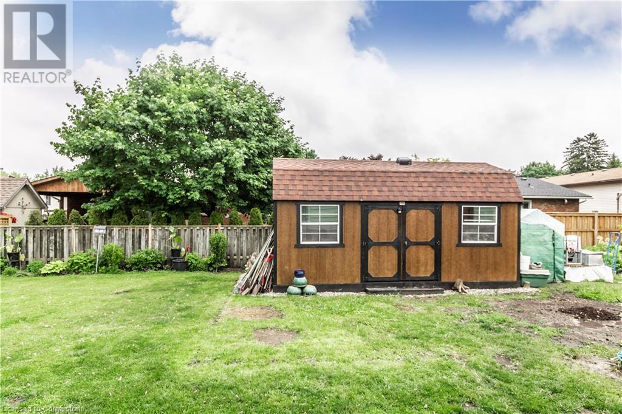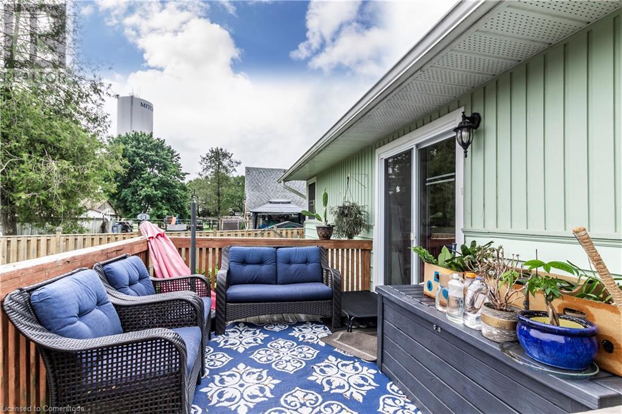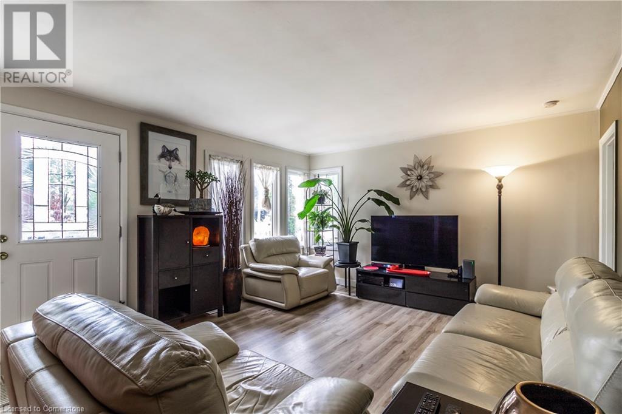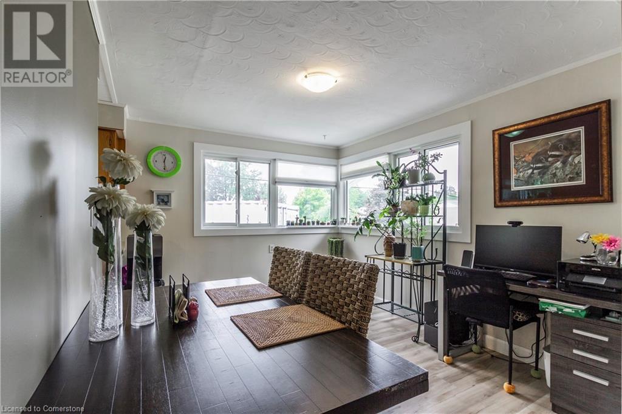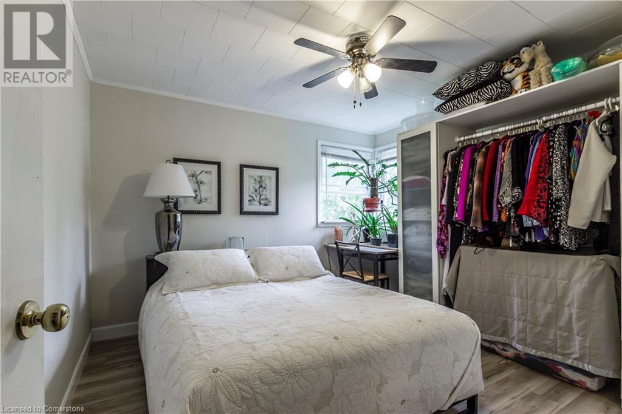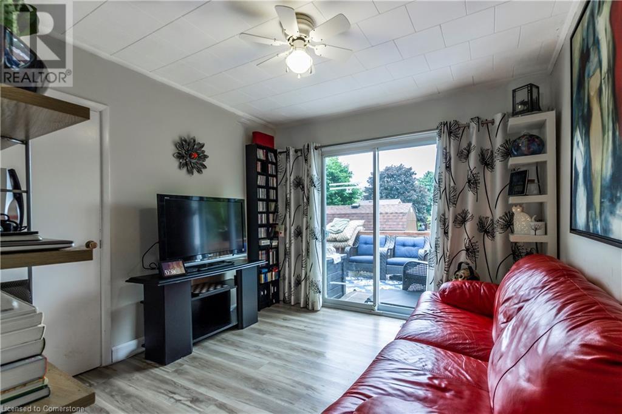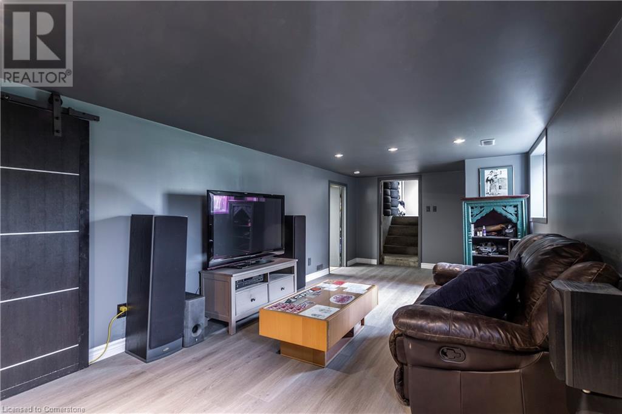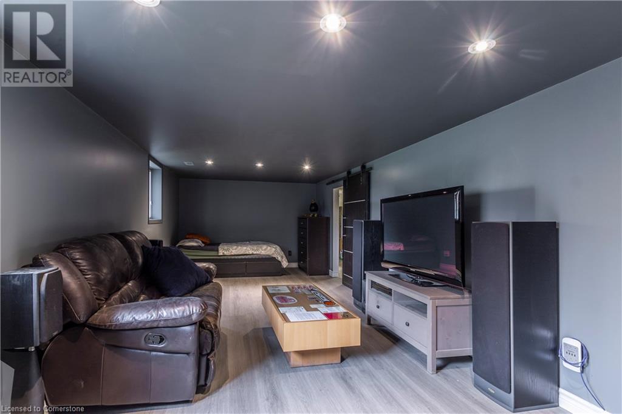191 Kent Street Mitchell, Ontario N0K 1N0
$548,000
**Charming 3-Bedroom Bungalow with Dream Garage & Spacious Yard!** Welcome to this beautifully updated 3-bedroom bungalow offering the perfect blend of country charm and modern convenience. Thoughtfully maintained and move-in ready, this home is ideal for families, hobbyists, or anyone seeking space and comfort. Inside, you'll find new flooring throughout the main level and basement, adding a fresh, modern feel to the living spaces. Built-in cabinets provide an abundance of storage, keeping your home organized and clutter-free. The kitchen features new windows that offer lovely views of the landscaped front yard, filling the space with natural light and a touch of serenity. Downstairs, the finished basement offers additional living space, perfect for a rec room, home office, or guest area—tailored to suit your needs. Step outside to a large, private, fully fenced yard—an ideal setting for entertaining, gardening, or securely parking your trailer or RV. The insulated tandem garage is a true handyman’s dream, with space for two vehicles, a solid built-in workbench, and a heater for year-round use. Located in a peaceful small town, you’ll enjoy the benefits of quiet country living with the convenience of local schools (elementary to high school), several churches, and friendly community vibes. Don’t miss this rare opportunity to own a home that truly has it all—inside and out! (id:51300)
Property Details
| MLS® Number | 40722336 |
| Property Type | Single Family |
| Amenities Near By | Golf Nearby, Park, Place Of Worship, Playground, Schools |
| Communication Type | Internet Access |
| Equipment Type | Water Heater |
| Features | Conservation/green Belt, Paved Driveway, Skylight, Country Residential, Automatic Garage Door Opener |
| Parking Space Total | 6 |
| Rental Equipment Type | Water Heater |
| Structure | Shed, Porch |
Building
| Bathroom Total | 2 |
| Bedrooms Above Ground | 3 |
| Bedrooms Total | 3 |
| Appliances | Central Vacuum, Dishwasher, Freezer, Refrigerator, Satellite Dish, Stove, Water Softener, Hood Fan, Window Coverings, Garage Door Opener |
| Architectural Style | Bungalow |
| Basement Development | Partially Finished |
| Basement Type | Full (partially Finished) |
| Constructed Date | 1965 |
| Construction Material | Wood Frame |
| Construction Style Attachment | Detached |
| Cooling Type | Central Air Conditioning |
| Exterior Finish | Vinyl Siding, Wood |
| Fire Protection | Smoke Detectors |
| Fixture | Ceiling Fans |
| Heating Fuel | Natural Gas |
| Heating Type | Forced Air |
| Stories Total | 1 |
| Size Interior | 2,277 Ft2 |
| Type | House |
| Utility Water | Municipal Water |
Parking
| Attached Garage |
Land
| Access Type | Road Access, Highway Access, Highway Nearby |
| Acreage | No |
| Fence Type | Fence |
| Land Amenities | Golf Nearby, Park, Place Of Worship, Playground, Schools |
| Sewer | Municipal Sewage System |
| Size Depth | 105 Ft |
| Size Frontage | 105 Ft |
| Size Total Text | Under 1/2 Acre |
| Zoning Description | R2 |
Rooms
| Level | Type | Length | Width | Dimensions |
|---|---|---|---|---|
| Basement | 3pc Bathroom | 6'5'' x 10'1'' | ||
| Basement | Storage | 12'1'' x 17'9'' | ||
| Basement | Laundry Room | 17'3'' x 11'1'' | ||
| Basement | Utility Room | 12'1'' x 17'9'' | ||
| Basement | Recreation Room | 10'0'' x 27'2'' | ||
| Main Level | Bedroom | 11'1'' x 10'7'' | ||
| Main Level | Bedroom | 9'9'' x 10'6'' | ||
| Main Level | Bedroom | 11'5'' x 10'7'' | ||
| Main Level | 4pc Bathroom | 9'3'' x 4'10'' | ||
| Main Level | Dining Room | 11'11'' x 10'1'' | ||
| Main Level | Kitchen | 11'5'' x 10'0'' | ||
| Main Level | Living Room | 12'11'' x 17'9'' |
Utilities
| Cable | Available |
| Electricity | Available |
| Natural Gas | Available |
| Telephone | Available |
https://www.realtor.ca/real-estate/28427412/191-kent-street-mitchell

Cindy Kellett
Broker
(519) 741-0957
cindykellett.remaxrecentre.ca/
www.facebook.com/cindykellettkitchener
www.linkedin.com/in/cindy-k-remax-rec/
twitter.com/kellett52
www.instagram.com/cindy.kellett52


