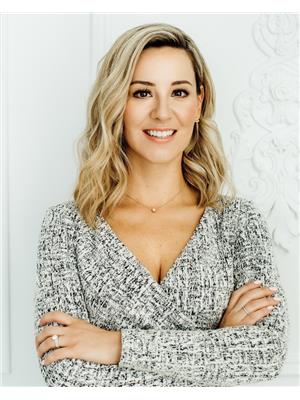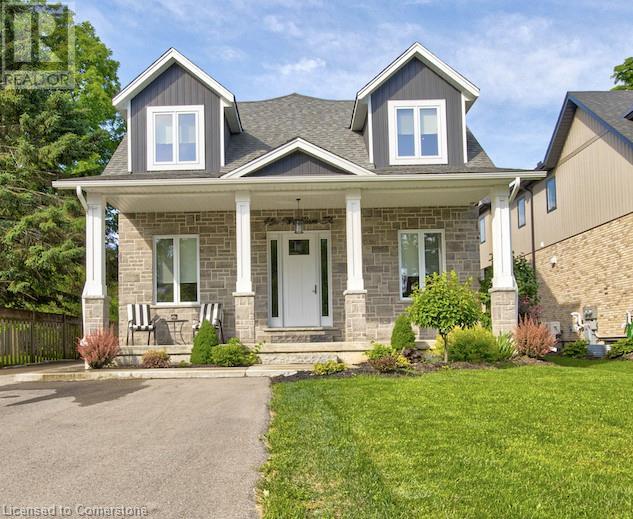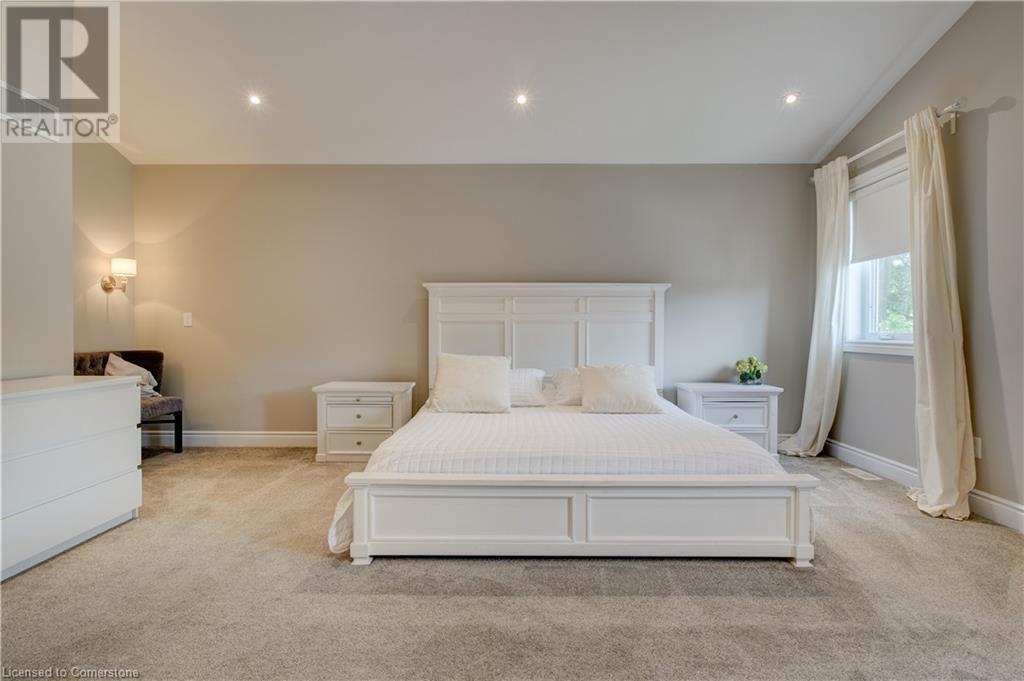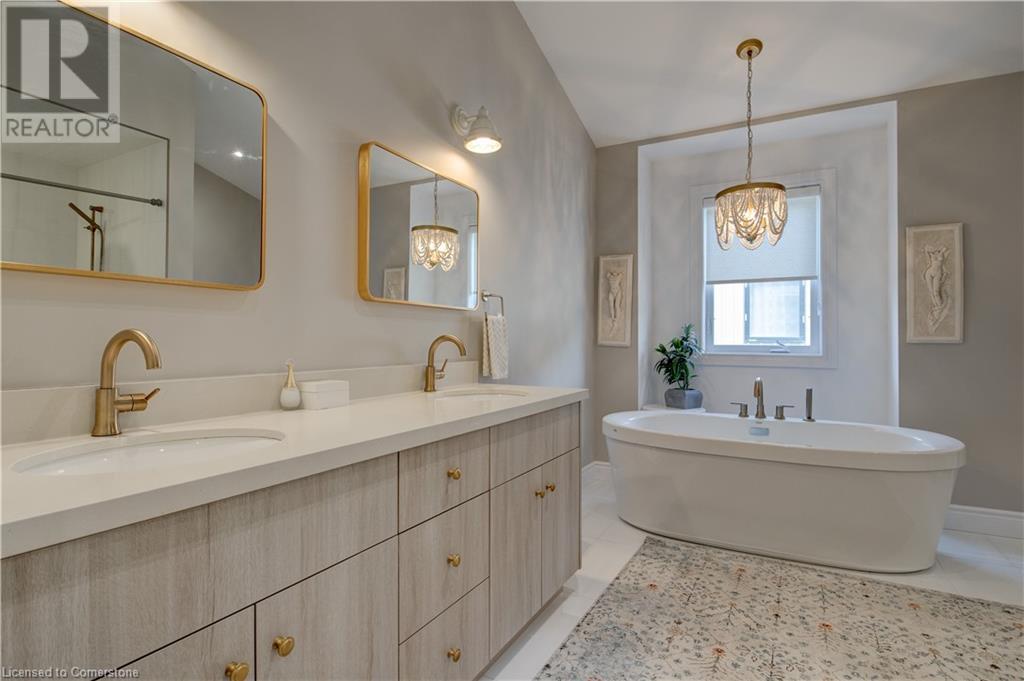45a (Upper) William Street Ayr, Ontario N0B 1E0
3 Bedroom 3 Bathroom 4,204 ft2
2 Level Central Air Conditioning Forced Air
$2,500 Monthly
This stylish upper-level home offers comfort and convenience in a peaceful setting. Featuring three generous bedrooms, 2.5 bathrooms, and plenty of parking, it’s the perfect space for professionals or families looking for a quiet, modern lifestyle. Contact us today to schedule a private showing! (id:51300)
Property Details
| MLS® Number | 40738608 |
| Property Type | Single Family |
| Amenities Near By | Park, Playground |
| Community Features | Quiet Area, Community Centre |
| Equipment Type | Water Heater |
| Features | Sump Pump, Automatic Garage Door Opener |
| Parking Space Total | 6 |
| Rental Equipment Type | Water Heater |
| Structure | Porch |
Building
| Bathroom Total | 3 |
| Bedrooms Above Ground | 3 |
| Bedrooms Total | 3 |
| Appliances | Dishwasher, Stove, Washer, Garage Door Opener |
| Architectural Style | 2 Level |
| Basement Development | Finished |
| Basement Type | Full (finished) |
| Construction Style Attachment | Detached |
| Cooling Type | Central Air Conditioning |
| Exterior Finish | Brick, Vinyl Siding |
| Fire Protection | Smoke Detectors |
| Half Bath Total | 1 |
| Heating Type | Forced Air |
| Stories Total | 2 |
| Size Interior | 4,204 Ft2 |
| Type | House |
| Utility Water | Municipal Water |
Parking
| Detached Garage |
Land
| Acreage | No |
| Land Amenities | Park, Playground |
| Sewer | Municipal Sewage System |
| Size Depth | 132 Ft |
| Size Frontage | 50 Ft |
| Size Total Text | Under 1/2 Acre |
| Zoning Description | R2 |
Rooms
| Level | Type | Length | Width | Dimensions |
|---|---|---|---|---|
| Second Level | Laundry Room | 11'4'' x 6'7'' | ||
| Second Level | Bedroom | 15'4'' x 14'4'' | ||
| Second Level | Bedroom | 12'6'' x 13'10'' | ||
| Second Level | Primary Bedroom | 16'6'' x 19'7'' | ||
| Second Level | 4pc Bathroom | Measurements not available | ||
| Second Level | 3pc Bathroom | Measurements not available | ||
| Main Level | 2pc Bathroom | Measurements not available | ||
| Main Level | Mud Room | 9'11'' x 7'10'' | ||
| Main Level | Office | 8'5'' x 9'5'' | ||
| Main Level | Living Room | 17'10'' x 19'6'' | ||
| Main Level | Kitchen | 10'5'' x 14'9'' | ||
| Main Level | Dining Room | 10'0'' x 15'0'' |
https://www.realtor.ca/real-estate/28435809/45a-upper-william-street-ayr

Mandy Kovacevic
Salesperson
(519) 742-9904



































