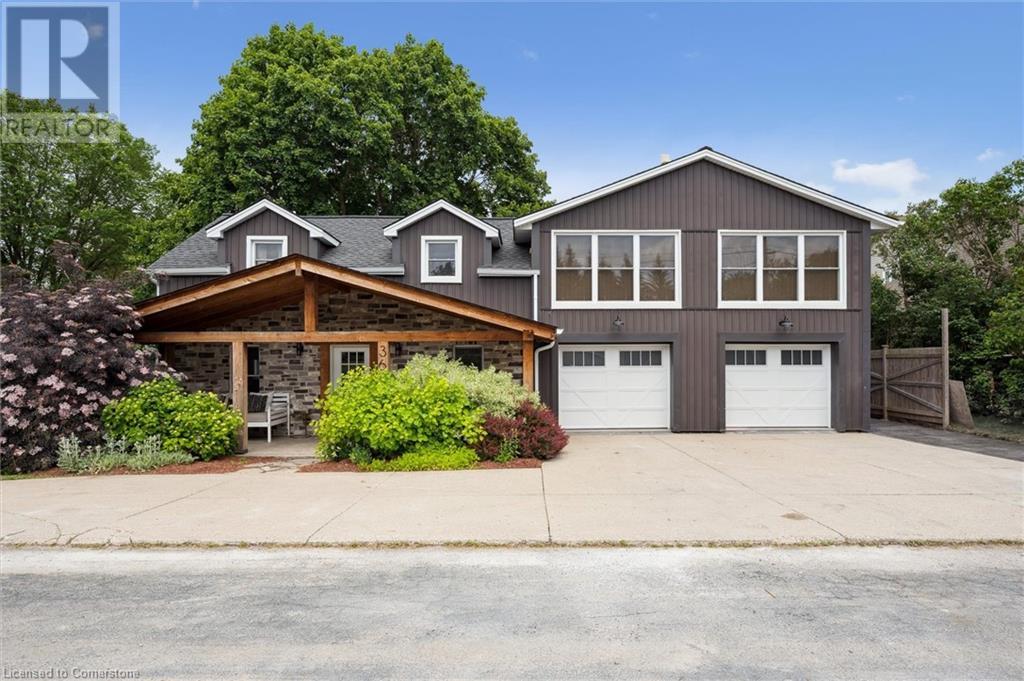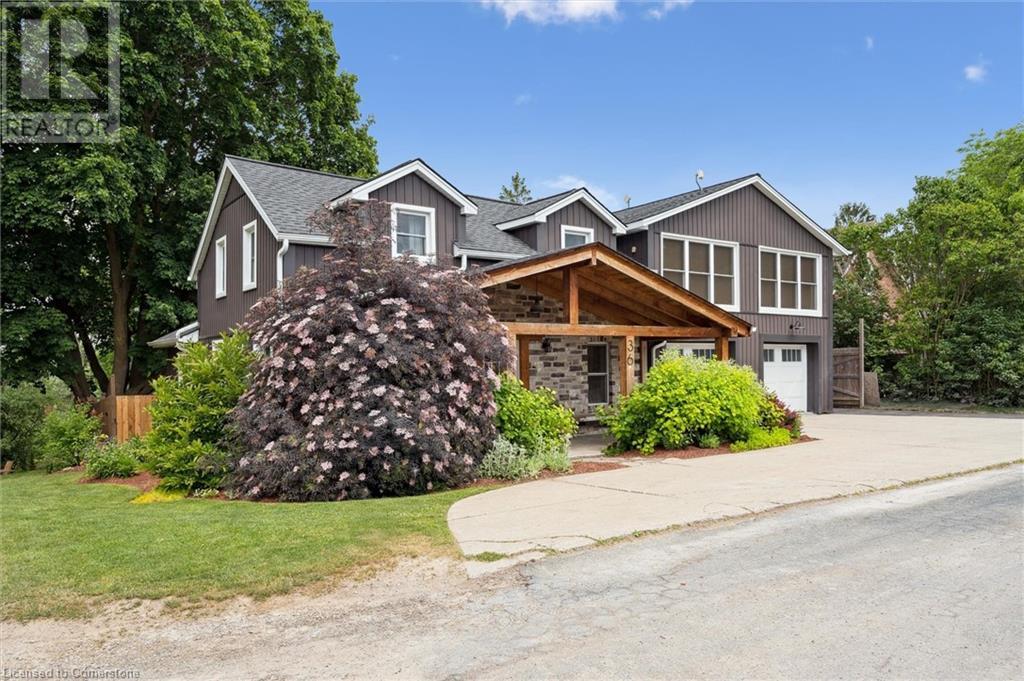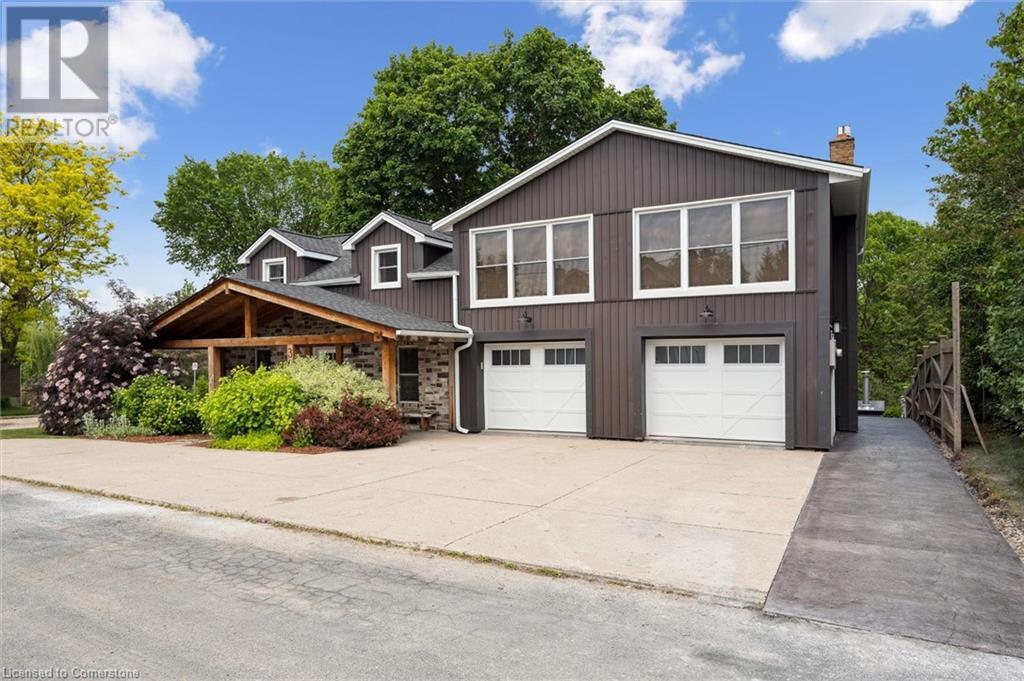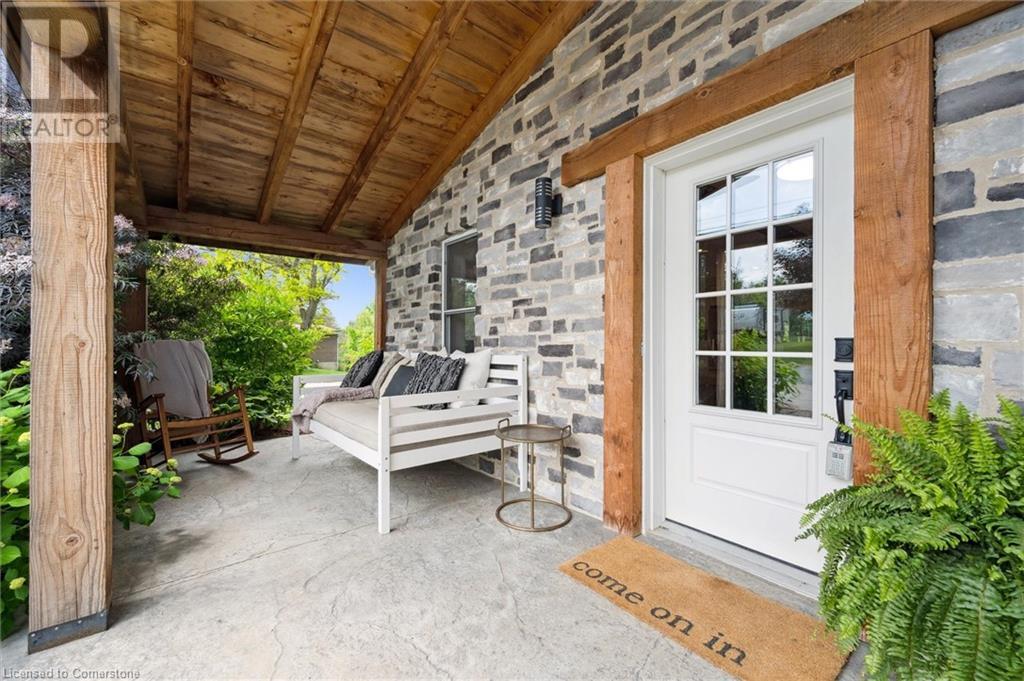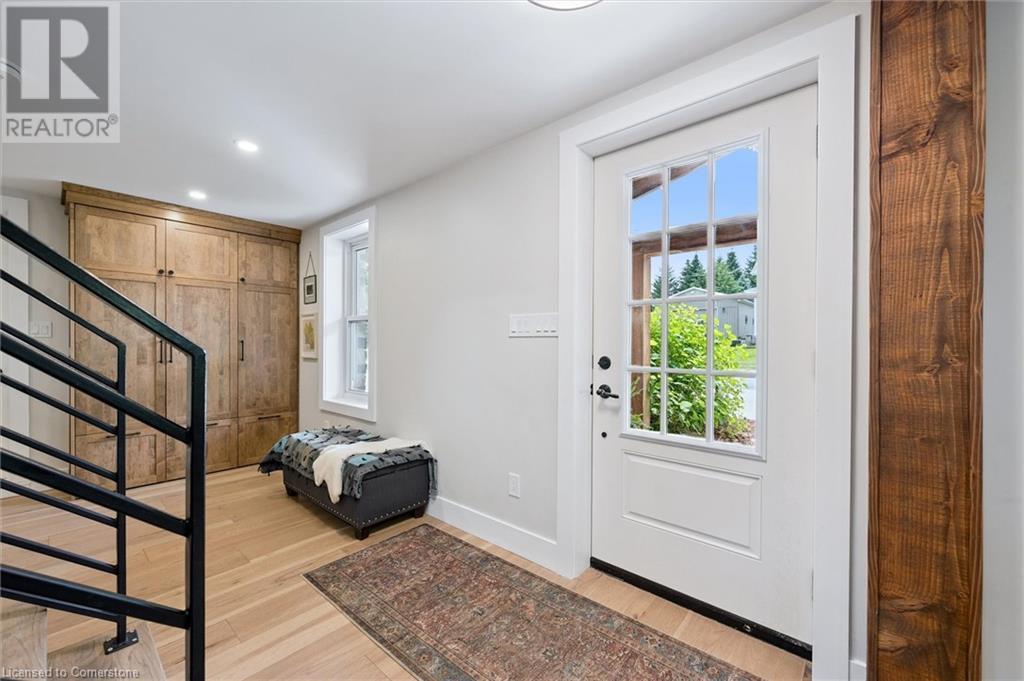36 Allan Street West Montrose, Ontario N0B 2V0
$1,199,990
***OPEN HOUSE SUNDAY JUNE 22, 2PM-4PM*** Welcome to the tranquil neighbourhood of Winterbourne, just minutes from Waterloo. This fully updated family home will wow you from the second you walk through the door. Enter into the vast designer-grade kitchen and dining area to make yourself at home. To the right is the den then leading to the garage-themed rec room, making this main floor ideal for family or hosting enjoyment. The main floor also offers a large mud and walk-out to the backyard. Upstairs you will find the kids rooms or space for the home office before you enter into the extreme living room area. Finally the specious primary suite offers vaulted ceilings and a delightful elevated deck looking out to the private and serene backyard. This backyard has everything a family or host would want. For the kids, the pool with ample lawn to space. For the adults, the elevated stone and patio seating area with a gas fireplace and still room for your bbq, smoker, griddle, you name it. Don't miss this rare opportunity to enjoy some country living just 10-15 minutes from amentias in Waterloo, Elmira and Guelph. (id:51300)
Open House
This property has open houses!
2:00 pm
Ends at:4:00 pm
Property Details
| MLS® Number | 40742822 |
| Property Type | Single Family |
| Community Features | Quiet Area, School Bus |
| Equipment Type | None |
| Features | Cul-de-sac, Country Residential |
| Parking Space Total | 4 |
| Pool Type | Inground Pool |
| Rental Equipment Type | None |
Building
| Bathroom Total | 2 |
| Bedrooms Above Ground | 4 |
| Bedrooms Total | 4 |
| Appliances | Central Vacuum, Dishwasher, Dryer, Refrigerator, Washer, Range - Gas, Gas Stove(s), Hood Fan, Window Coverings, Garage Door Opener |
| Architectural Style | 2 Level |
| Basement Development | Unfinished |
| Basement Type | Crawl Space (unfinished) |
| Construction Style Attachment | Detached |
| Cooling Type | Central Air Conditioning |
| Exterior Finish | Stone, Vinyl Siding |
| Fireplace Present | Yes |
| Fireplace Total | 2 |
| Fireplace Type | Other - See Remarks |
| Foundation Type | Stone |
| Heating Fuel | Natural Gas |
| Heating Type | In Floor Heating, Forced Air, Heat Pump |
| Stories Total | 2 |
| Size Interior | 2,118 Ft2 |
| Type | House |
| Utility Water | Drilled Well |
Parking
| Attached Garage |
Land
| Acreage | No |
| Sewer | Septic System |
| Size Depth | 132 Ft |
| Size Frontage | 92 Ft |
| Size Total Text | Under 1/2 Acre |
| Zoning Description | R |
Rooms
| Level | Type | Length | Width | Dimensions |
|---|---|---|---|---|
| Second Level | Bedroom | 11'0'' x 8'3'' | ||
| Second Level | Bedroom | 11'5'' x 10'4'' | ||
| Second Level | Bedroom | 14'1'' x 10'4'' | ||
| Second Level | 3pc Bathroom | Measurements not available | ||
| Second Level | Primary Bedroom | 14'10'' x 11'4'' | ||
| Second Level | Family Room | 24'10'' x 23'8'' | ||
| Main Level | Workshop | 24'4'' x 23'9'' | ||
| Main Level | 3pc Bathroom | Measurements not available | ||
| Main Level | Mud Room | 11'2'' x 11'0'' | ||
| Main Level | Den | 13'0'' x 11'8'' | ||
| Main Level | Kitchen/dining Room | 18'8'' x 17'8'' |
https://www.realtor.ca/real-estate/28488294/36-allan-street-west-montrose

Paul Ballantyne
Salesperson
(519) 954-7575

