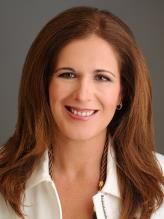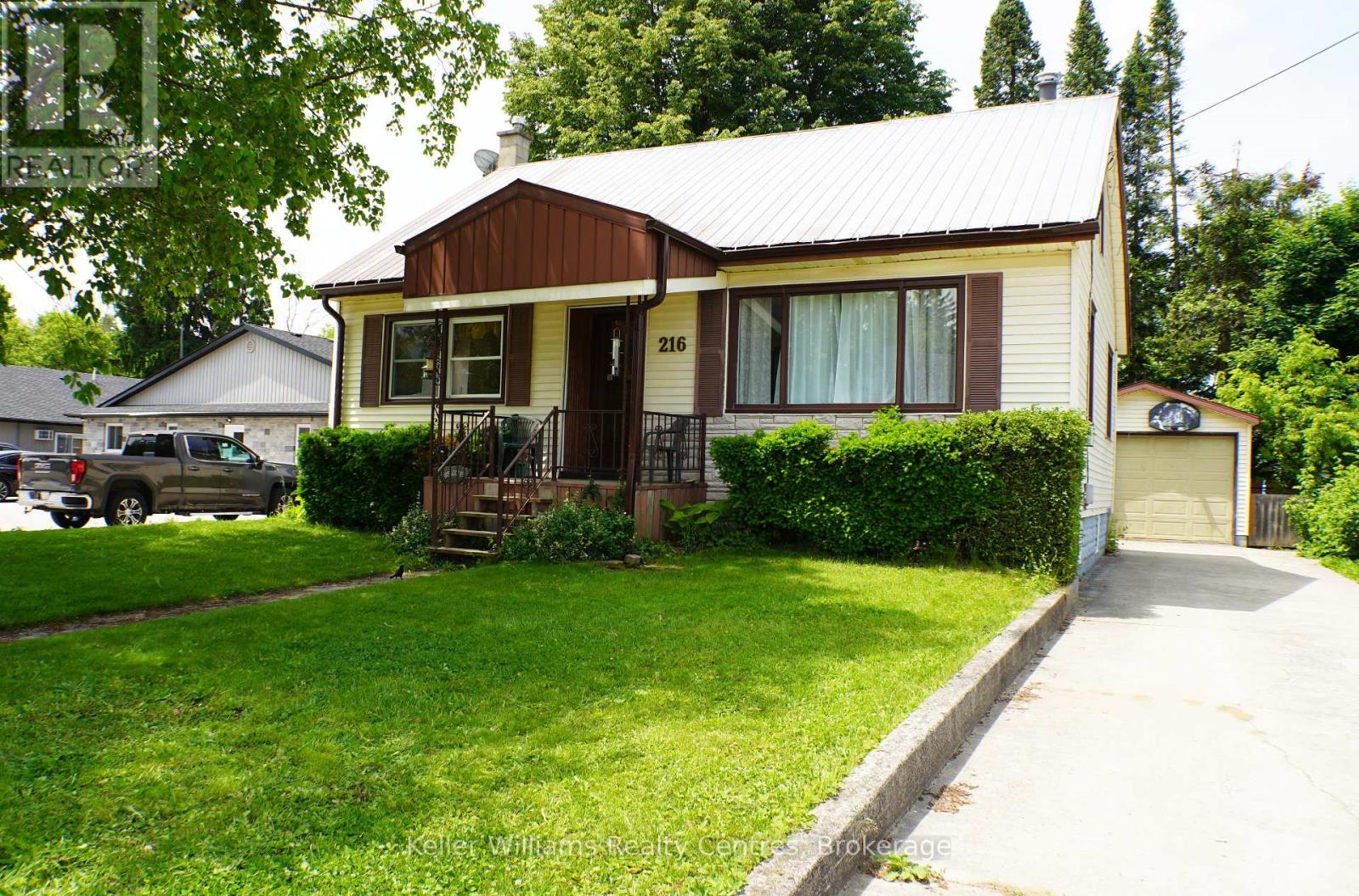3 Bedroom 2 Bathroom 1,100 - 1,500 ft2
Fireplace Central Air Conditioning Forced Air
$449,000
Nestled in the heart of Durham, just steps from local shops, restaurants, schools, parks, and the Saugeen river pathway. This inviting home offers a bright and spacious living room filled with natural light, perfect for relaxing or entertaining. The eat-in kitchen provides a warm, functional space for family meals, with easy access to the outdoors . Three spacious bedrooms and a 3-piece bathroom on the second level make this home perfect for raising a family. The large detached garage and garden shed that feature tons of room for tools and toys. With walkability to all amenities, this property combines small-town charm with everyday convenience. (id:51300)
Property Details
| MLS® Number | X12230416 |
| Property Type | Single Family |
| Community Name | West Grey |
| Amenities Near By | Hospital |
| Equipment Type | Water Heater |
| Features | Level Lot, Flat Site, Conservation/green Belt, Sump Pump |
| Parking Space Total | 5 |
| Rental Equipment Type | Water Heater |
| Structure | Porch, Shed |
| View Type | View Of Water |
Building
| Bathroom Total | 2 |
| Bedrooms Above Ground | 3 |
| Bedrooms Total | 3 |
| Age | 51 To 99 Years |
| Amenities | Fireplace(s) |
| Appliances | Dishwasher, Dryer, Freezer, Stove, Washer, Refrigerator |
| Basement Development | Partially Finished |
| Basement Type | Full (partially Finished) |
| Construction Style Attachment | Detached |
| Cooling Type | Central Air Conditioning |
| Exterior Finish | Vinyl Siding |
| Fireplace Present | Yes |
| Fireplace Total | 1 |
| Fireplace Type | Free Standing Metal |
| Foundation Type | Block |
| Heating Fuel | Natural Gas |
| Heating Type | Forced Air |
| Stories Total | 2 |
| Size Interior | 1,100 - 1,500 Ft2 |
| Type | House |
| Utility Water | Municipal Water |
Parking
Land
| Acreage | No |
| Fence Type | Partially Fenced |
| Land Amenities | Hospital |
| Sewer | Sanitary Sewer |
| Size Depth | 87 Ft |
| Size Frontage | 51 Ft |
| Size Irregular | 51 X 87 Ft |
| Size Total Text | 51 X 87 Ft|under 1/2 Acre |
| Zoning Description | R2 |
Rooms
| Level | Type | Length | Width | Dimensions |
|---|
| Second Level | Primary Bedroom | 5.02 m | 2.22 m | 5.02 m x 2.22 m |
| Second Level | Bedroom 2 | 3.73 m | 3.02 m | 3.73 m x 3.02 m |
| Second Level | Bedroom 3 | 3.88 m | 2.2 m | 3.88 m x 2.2 m |
| Basement | Recreational, Games Room | 4.87 m | 5.95 m | 4.87 m x 5.95 m |
| Basement | Other | 3.54 m | 1.49 m | 3.54 m x 1.49 m |
| Basement | Utility Room | 4.72 m | 7.56 m | 4.72 m x 7.56 m |
| Main Level | Foyer | 1.22 m | 3.98 m | 1.22 m x 3.98 m |
| Main Level | Living Room | 4.66 m | 4.55 m | 4.66 m x 4.55 m |
| Main Level | Office | 3.03 m | 3.05 m | 3.03 m x 3.05 m |
| Main Level | Kitchen | 3.76 m | 4.55 m | 3.76 m x 4.55 m |
| Main Level | Laundry Room | 2.12 m | 3.05 m | 2.12 m x 3.05 m |
| Main Level | Bathroom | 1.67 m | 2.13 m | 1.67 m x 2.13 m |
| Main Level | Mud Room | 2.45 m | 2.34 m | 2.45 m x 2.34 m |
Utilities
| Cable | Installed |
| Electricity | Installed |
| Sewer | Installed |
https://www.realtor.ca/real-estate/28488824/216-queen-street-s-west-grey-west-grey




















































