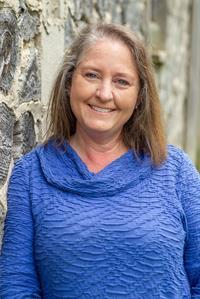4 Bedroom 2 Bathroom 1,500 - 2,000 ft2
Fireplace Forced Air Acreage
$1,550,000
Beautiful riverfront property with log home overlooking ponds on 37 acres. The home is approximately 1500 square feet and features a central stone chimney, exposed timbers, antique hardwood flooring, 3 bedrooms and 2 baths. The lower level includes a family room, a flex room that would be suitable for a bedroom and a dedicated storage/utility room. The wrap around porch gives picturesque views of the natural landscape and both the Beatty Saugeen River and the Norm Reeves Creek. There is a detached 24x24 garage. With trails throughout the property this can be your very own playground. An impressive property that shows incredible pride of ownership. This very private setting is on a paved road only 20 minutes to Mount Forest, 15 minutes to Durham. Please - do not drive in the driveway without an appointment. (id:51300)
Property Details
| MLS® Number | X12230605 |
| Property Type | Single Family |
| Community Name | Southgate |
| Equipment Type | Propane Tank |
| Parking Space Total | 32 |
| Rental Equipment Type | Propane Tank |
| Structure | Porch |
Building
| Bathroom Total | 2 |
| Bedrooms Above Ground | 3 |
| Bedrooms Below Ground | 1 |
| Bedrooms Total | 4 |
| Age | 31 To 50 Years |
| Appliances | Water Softener, Dishwasher, Dryer, Stove, Washer, Refrigerator |
| Basement Development | Finished |
| Basement Type | Full (finished) |
| Construction Style Attachment | Detached |
| Exterior Finish | Log |
| Fireplace Present | Yes |
| Fireplace Total | 2 |
| Fireplace Type | Woodstove |
| Foundation Type | Concrete |
| Heating Fuel | Propane |
| Heating Type | Forced Air |
| Stories Total | 2 |
| Size Interior | 1,500 - 2,000 Ft2 |
| Type | House |
| Utility Water | Drilled Well |
Parking
Land
| Acreage | Yes |
| Sewer | Septic System |
| Size Depth | 1310 Ft |
| Size Frontage | 1181 Ft |
| Size Irregular | 1181 X 1310 Ft |
| Size Total Text | 1181 X 1310 Ft|25 - 50 Acres |
| Surface Water | Lake/pond |
| Zoning Description | Ep, W |
Rooms
| Level | Type | Length | Width | Dimensions |
|---|
| Second Level | Primary Bedroom | 3.96 m | 3.99 m | 3.96 m x 3.99 m |
| Second Level | Bedroom | 3.35 m | 4.01 m | 3.35 m x 4.01 m |
| Second Level | Bathroom | | | Measurements not available |
| Lower Level | Bedroom | 5.69 m | 6.17 m | 5.69 m x 6.17 m |
| Lower Level | Family Room | 3.78 m | 4.57 m | 3.78 m x 4.57 m |
| Main Level | Dining Room | 3.99 m | 4.22 m | 3.99 m x 4.22 m |
| Main Level | Kitchen | 3.56 m | 4.11 m | 3.56 m x 4.11 m |
| Main Level | Laundry Room | 1.78 m | 3.23 m | 1.78 m x 3.23 m |
| Main Level | Bathroom | | | Measurements not available |
| Main Level | Bedroom | 3.38 m | 3.99 m | 3.38 m x 3.99 m |
| Main Level | Living Room | 4.01 m | 4.67 m | 4.01 m x 4.67 m |
Utilities
https://www.realtor.ca/real-estate/28489082/552691-grey-rd-23-southgate-southgate




