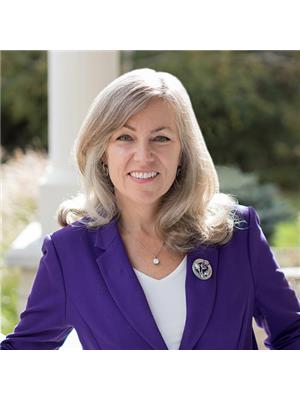5 Bedroom 5 Bathroom 6,137 ft2
2 Level Fireplace Central Air Conditioning In Floor Heating, Forced Air Acreage Landscaped
$2,999,555
Discover a harmonious blend of luxury & nature in this beautifully reimagined country estate. Set amidst 40 ACRES of private forest with GROOMED TRAILS, this property celebrates craftsmanship & serenity in equal measure. NATURAL FINISHES like travertine flooring, Brazilian soapstone counters, hickory hardwood, & custom Mennonite cabinetry create an inviting, timeless interior. Thoughtfully expanded by 2,000 sq. ft. & meticulously updated over the past decade, this home includes modern features like GEOTHERMAL heating & cooling, a premium septic system, upgraded insulation, a durable & long-lasting Euroslate RUBBER ROOF, street lights, concrete patios, a full-home GENERATOR, & a PAVED laneway & circular driveway. Enjoy morning coffee on the front porch in front of the equestrian-inspired concrete GARDEN FOUNTAIN, or unwind by feeding koi & goldfish in the tranquil, fully lined POND with floating fountain, waterfall filtration system & aquatic plants. Equestrian enthusiasts will appreciate the five-stall BARN with loft & 3 fully fenced paddocks. The 3 Bay driving shed is a great addition to store all your gardening & trail riding vehicles and toys. With multiple outdoor lounging areas, you can chase the sun or seek the shade, then cap off the day with a soak in the HOT TUB under the stars. Indoors, gather around the RUMFORD FIREPLACE, built to maximize radiant heat while minimizing smoke or host a cozy movie night on the BIG SCREEN with built-in surround sound for a truly cinematic experience. A wood-fired PIZZA OVEN off the kitchen makes family nights unforgettable. Enjoy smart living with SONOS built-in speakers in three zones, Cat-5 wiring, video security, & a private internet tower. Located just 10–20 minutes from Guelph, Elora, Elmira, KW & Cambridge, this one-of-a-kind retreat offers the best of rural living with urban convenience close at hand. (id:51300)
Property Details
| MLS® Number | 40743531 |
| Property Type | Single Family |
| Amenities Near By | Golf Nearby, Shopping |
| Community Features | Quiet Area |
| Equipment Type | None |
| Features | Southern Exposure, Backs On Greenbelt, Conservation/green Belt, Wet Bar, Paved Driveway, Country Residential, Sump Pump, Automatic Garage Door Opener |
| Parking Space Total | 20 |
| Rental Equipment Type | None |
| Structure | Workshop, Shed, Porch, Barn |
Building
| Bathroom Total | 5 |
| Bedrooms Above Ground | 5 |
| Bedrooms Total | 5 |
| Appliances | Central Vacuum, Dishwasher, Dryer, Freezer, Oven - Built-in, Refrigerator, Satellite Dish, Stove, Water Softener, Water Purifier, Wet Bar, Washer, Microwave Built-in, Hood Fan, Window Coverings, Wine Fridge, Garage Door Opener, Hot Tub |
| Architectural Style | 2 Level |
| Basement Development | Partially Finished |
| Basement Type | Full (partially Finished) |
| Construction Style Attachment | Detached |
| Cooling Type | Central Air Conditioning |
| Exterior Finish | Stone |
| Fire Protection | Smoke Detectors, Security System |
| Fireplace Fuel | Wood |
| Fireplace Present | Yes |
| Fireplace Total | 2 |
| Fireplace Type | Other - See Remarks |
| Foundation Type | Poured Concrete |
| Half Bath Total | 1 |
| Heating Fuel | Geo Thermal |
| Heating Type | In Floor Heating, Forced Air |
| Stories Total | 2 |
| Size Interior | 6,137 Ft2 |
| Type | House |
| Utility Water | Drilled Well |
Parking
Land
| Access Type | Highway Access |
| Acreage | Yes |
| Land Amenities | Golf Nearby, Shopping |
| Landscape Features | Landscaped |
| Sewer | Septic System |
| Size Total Text | 25 - 50 Acres |
| Zoning Description | A |
Rooms
| Level | Type | Length | Width | Dimensions |
|---|
| Second Level | 4pc Bathroom | | | Measurements not available |
| Second Level | Other | | | 14'10'' x 9'2'' |
| Second Level | Laundry Room | | | 8'6'' x 11'6'' |
| Second Level | 4pc Bathroom | | | 6'2'' x 9'3'' |
| Second Level | Bedroom | | | 15'2'' x 19'6'' |
| Second Level | 4pc Bathroom | | | 6'1'' x 9'3'' |
| Second Level | Bedroom | | | 15'2'' x 19'6'' |
| Second Level | Bedroom | | | 19'4'' x 11'4'' |
| Second Level | Bedroom | | | 12'7'' x 11'4'' |
| Second Level | Full Bathroom | | | 21'4'' x 15'11'' |
| Second Level | Primary Bedroom | | | 20'2'' x 14'0'' |
| Basement | Utility Room | | | 10'4'' x 34'4'' |
| Basement | Recreation Room | | | 18'2'' x 34'5'' |
| Main Level | Other | | | 30'10'' x 23'0'' |
| Main Level | Mud Room | | | 12'11'' x 4'8'' |
| Main Level | 2pc Bathroom | | | 6'1'' x 4'8'' |
| Main Level | Family Room | | | 19'4'' x 15'0'' |
| Main Level | Kitchen | | | 15'9'' x 15'3'' |
| Main Level | Living Room | | | 20'6'' x 23'3'' |
| Main Level | Dining Room | | | 19'1'' x 11'4'' |
| Main Level | Den | | | 19'0'' x 11'5'' |
Utilities
https://www.realtor.ca/real-estate/28500716/7104-sideroad-14-ariss



