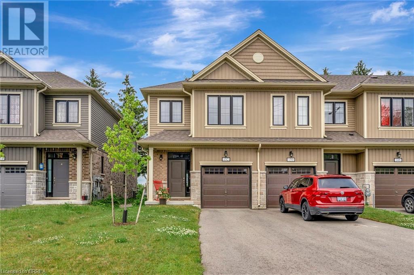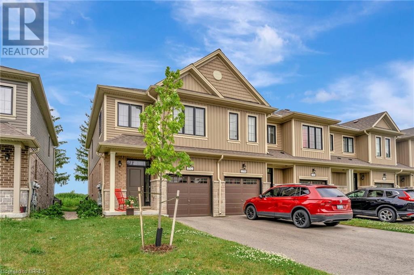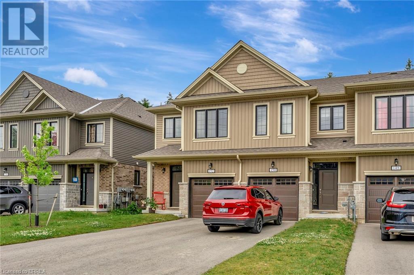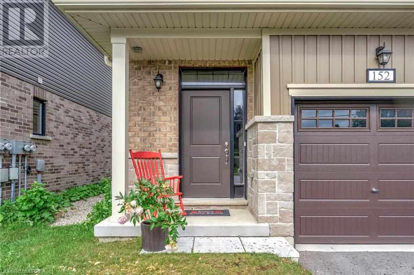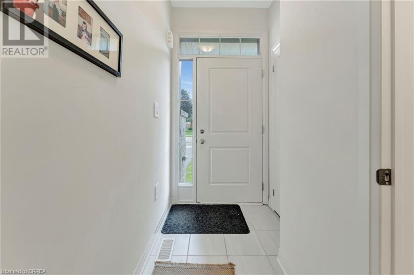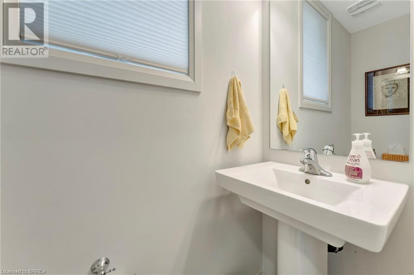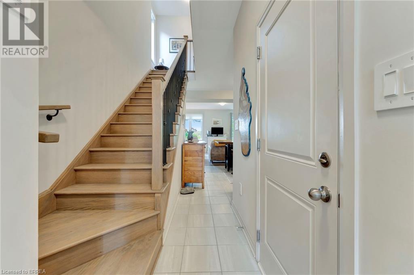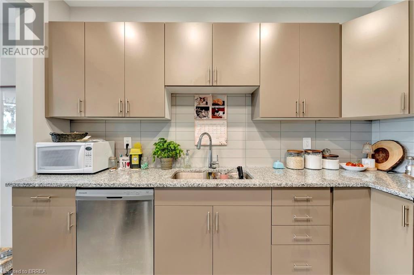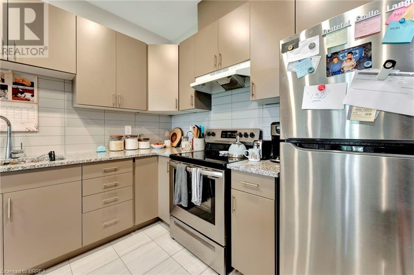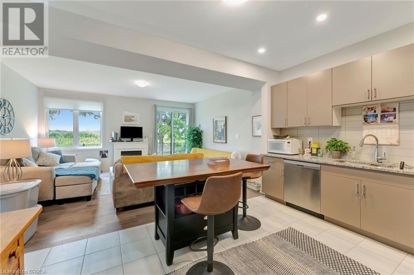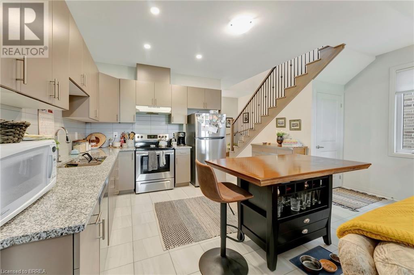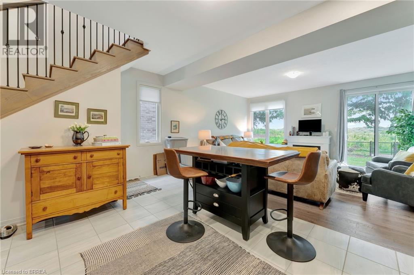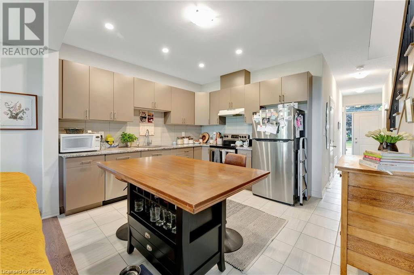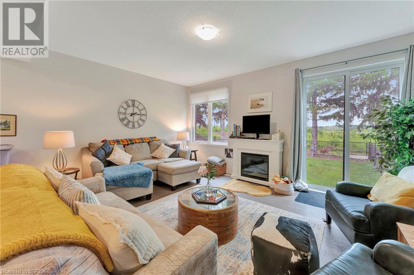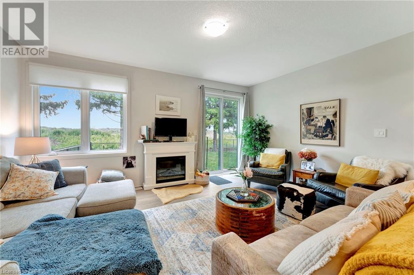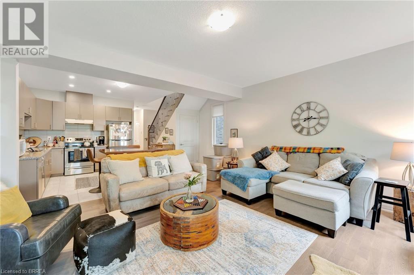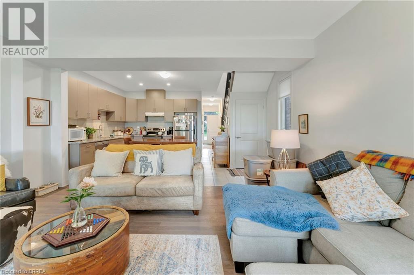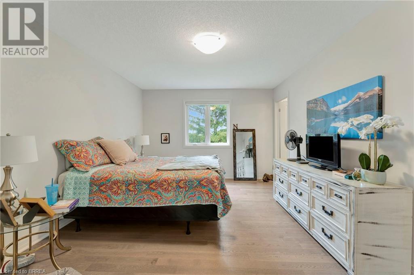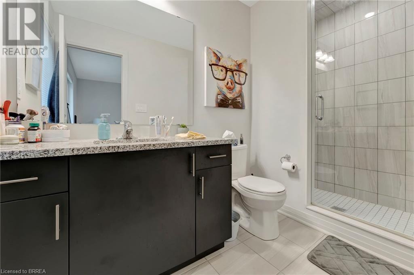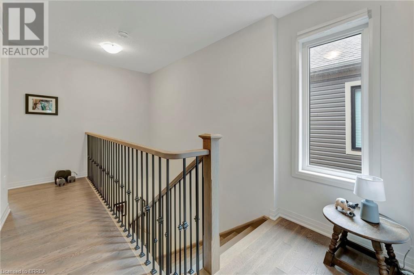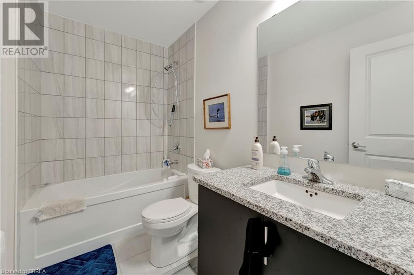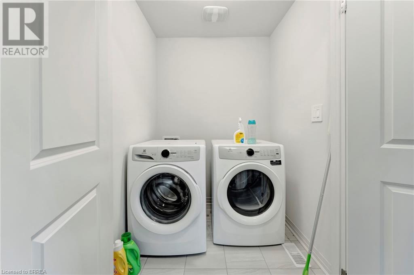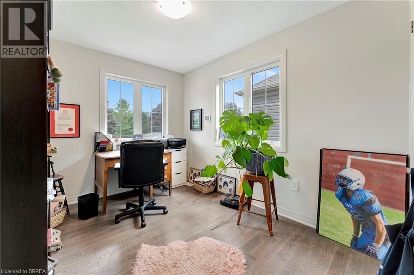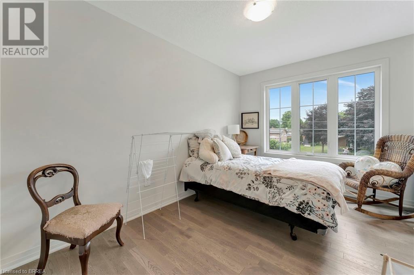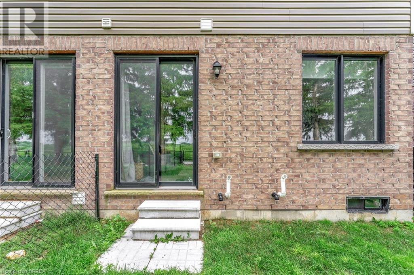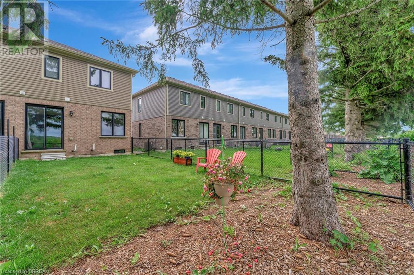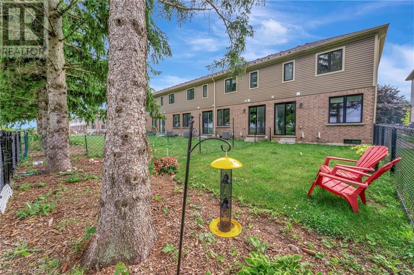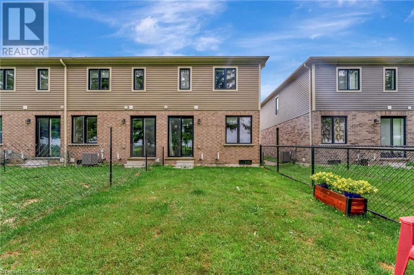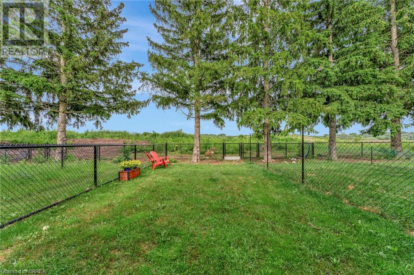3 Bedroom 3 Bathroom 1,400 ft2
2 Level Central Air Conditioning Forced Air
$519,999
Welcome to this stunning end-unit townhome, built in 2023 and designed for modern living. The open-concept main floor showcases stylish, contemporary finishes and neutral tones throughout—perfect for any décor style. Enjoy the bright and airy living space ideal for entertaining or everyday comfort. The spacious layout includes three well-appointed bedrooms and three bathrooms, offering plenty of room for families or guests. The unfinished basement provides endless possibilities, ready for your personal touch. Conveniently located near local amenities, surrounding cities, and just a short drive to highway access, this home blends comfort, convenience, and future potential! (id:51300)
Property Details
| MLS® Number | 40743618 |
| Property Type | Single Family |
| Amenities Near By | Park, Playground |
| Community Features | Quiet Area |
| Equipment Type | Water Heater |
| Parking Space Total | 2 |
| Rental Equipment Type | Water Heater |
Building
| Bathroom Total | 3 |
| Bedrooms Above Ground | 3 |
| Bedrooms Total | 3 |
| Appliances | Dishwasher, Dryer, Refrigerator, Stove, Washer, Hood Fan |
| Architectural Style | 2 Level |
| Basement Development | Unfinished |
| Basement Type | Full (unfinished) |
| Constructed Date | 2023 |
| Construction Style Attachment | Attached |
| Cooling Type | Central Air Conditioning |
| Exterior Finish | Brick, Vinyl Siding |
| Half Bath Total | 1 |
| Heating Fuel | Natural Gas |
| Heating Type | Forced Air |
| Stories Total | 2 |
| Size Interior | 1,400 Ft2 |
| Type | Row / Townhouse |
| Utility Water | Municipal Water |
Parking
Land
| Access Type | Highway Access |
| Acreage | No |
| Land Amenities | Park, Playground |
| Sewer | Municipal Sewage System |
| Size Depth | 135 Ft |
| Size Frontage | 23 Ft |
| Size Total Text | Under 1/2 Acre |
| Zoning Description | R3-10 |
Rooms
| Level | Type | Length | Width | Dimensions |
|---|
| Second Level | 4pc Bathroom | | | Measurements not available |
| Second Level | Bedroom | | | 11'2'' x 8'4'' |
| Second Level | Bedroom | | | 12'4'' x 8'4'' |
| Second Level | 3pc Bathroom | | | Measurements not available |
| Second Level | Primary Bedroom | | | 11'6'' x 15'0'' |
| Main Level | Living Room | | | 17'0'' x 14'0'' |
| Main Level | Kitchen/dining Room | | | 17'0'' x 11'4'' |
| Main Level | 2pc Bathroom | | | Measurements not available |
https://www.realtor.ca/real-estate/28507822/152-middleton-street-thamesford


