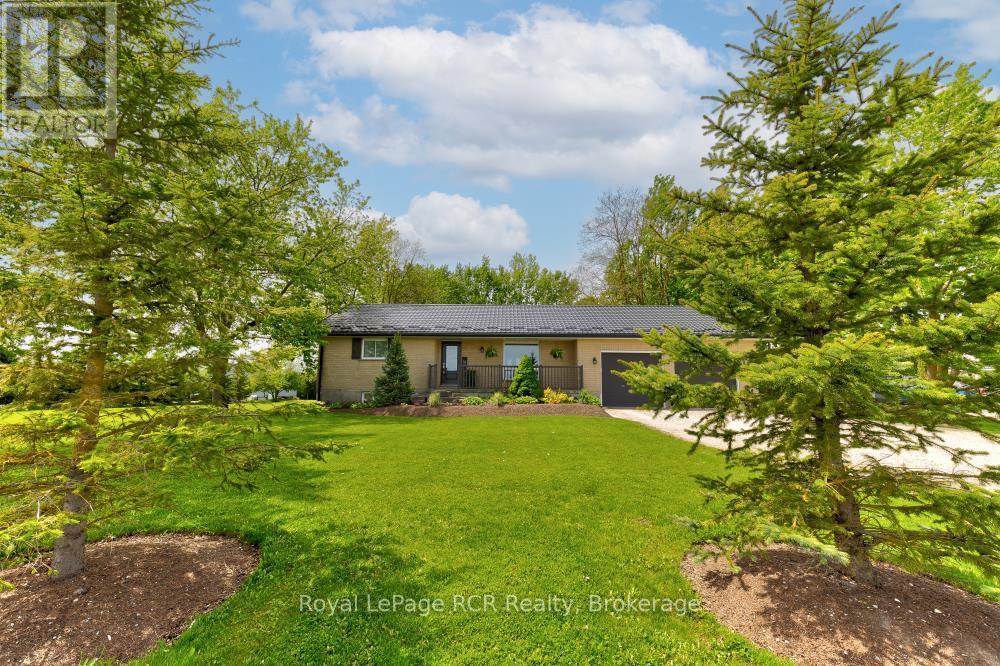3 Bedroom 2 Bathroom 1,500 - 2,000 ft2
Bungalow Fireplace Central Air Conditioning, Air Exchanger Forced Air
$875,000
Set on a peaceful 1.5-acre lot, this sturdy all-brick 3-bedroom, 2-bathroom bungalow offers space, comfort, and efficiency. The 2-car attached garage provides ample room for vehicles and storage, while the steel roof, backed by a lifetime warranty, ensures lasting durability. Inside, enjoy year-round comfort with a modern high-efficiency furnace and heat pump system installed just last year. It boasts an impressive 69 GJ/year home energy rating, surpassing that of many new homes. If you're seeking a well-built country home that's easy to maintain and cost-effective on utilities, look no further. Schedule your private showing today! (id:51300)
Property Details
| MLS® Number | X12248029 |
| Property Type | Single Family |
| Community Name | Rural Mapleton |
| Parking Space Total | 10 |
| Structure | Deck, Porch |
Building
| Bathroom Total | 2 |
| Bedrooms Above Ground | 3 |
| Bedrooms Total | 3 |
| Appliances | Dryer, Stove, Washer, Refrigerator |
| Architectural Style | Bungalow |
| Basement Development | Finished |
| Basement Type | Full (finished) |
| Construction Style Attachment | Detached |
| Cooling Type | Central Air Conditioning, Air Exchanger |
| Exterior Finish | Brick |
| Fireplace Present | Yes |
| Fireplace Type | Woodstove |
| Foundation Type | Poured Concrete |
| Heating Fuel | Propane |
| Heating Type | Forced Air |
| Stories Total | 1 |
| Size Interior | 1,500 - 2,000 Ft2 |
| Type | House |
Parking
Land
| Acreage | No |
| Sewer | Septic System |
| Size Depth | 341 Ft |
| Size Frontage | 200 Ft |
| Size Irregular | 200 X 341 Ft |
| Size Total Text | 200 X 341 Ft|1/2 - 1.99 Acres |
| Zoning Description | A |
Rooms
| Level | Type | Length | Width | Dimensions |
|---|
| Basement | Recreational, Games Room | 5.81 m | 11.3 m | 5.81 m x 11.3 m |
| Basement | Utility Room | 4.6 m | 7 m | 4.6 m x 7 m |
| Basement | Bedroom | 3.24 m | 4.97 m | 3.24 m x 4.97 m |
| Basement | Cold Room | 1.04 m | 6.59 m | 1.04 m x 6.59 m |
| Basement | Office | 2.58 m | 2.59 m | 2.58 m x 2.59 m |
| Main Level | Bathroom | 1.85 m | 1.83 m | 1.85 m x 1.83 m |
| Main Level | Bathroom | 2.43 m | 2.76 m | 2.43 m x 2.76 m |
| Main Level | Bedroom | 2.95 m | 4.04 m | 2.95 m x 4.04 m |
| Main Level | Bedroom | 3.41 m | 4.04 m | 3.41 m x 4.04 m |
| Main Level | Dining Room | 3.8 m | 5.76 m | 3.8 m x 5.76 m |
| Main Level | Kitchen | 4.44 m | 7.66 m | 4.44 m x 7.66 m |
| Main Level | Living Room | 3.42 m | 5.32 m | 3.42 m x 5.32 m |
https://www.realtor.ca/real-estate/28526720/8008-wellington-road-7-mapleton-rural-mapleton





















































