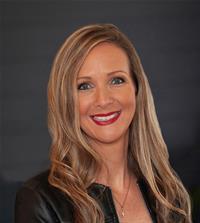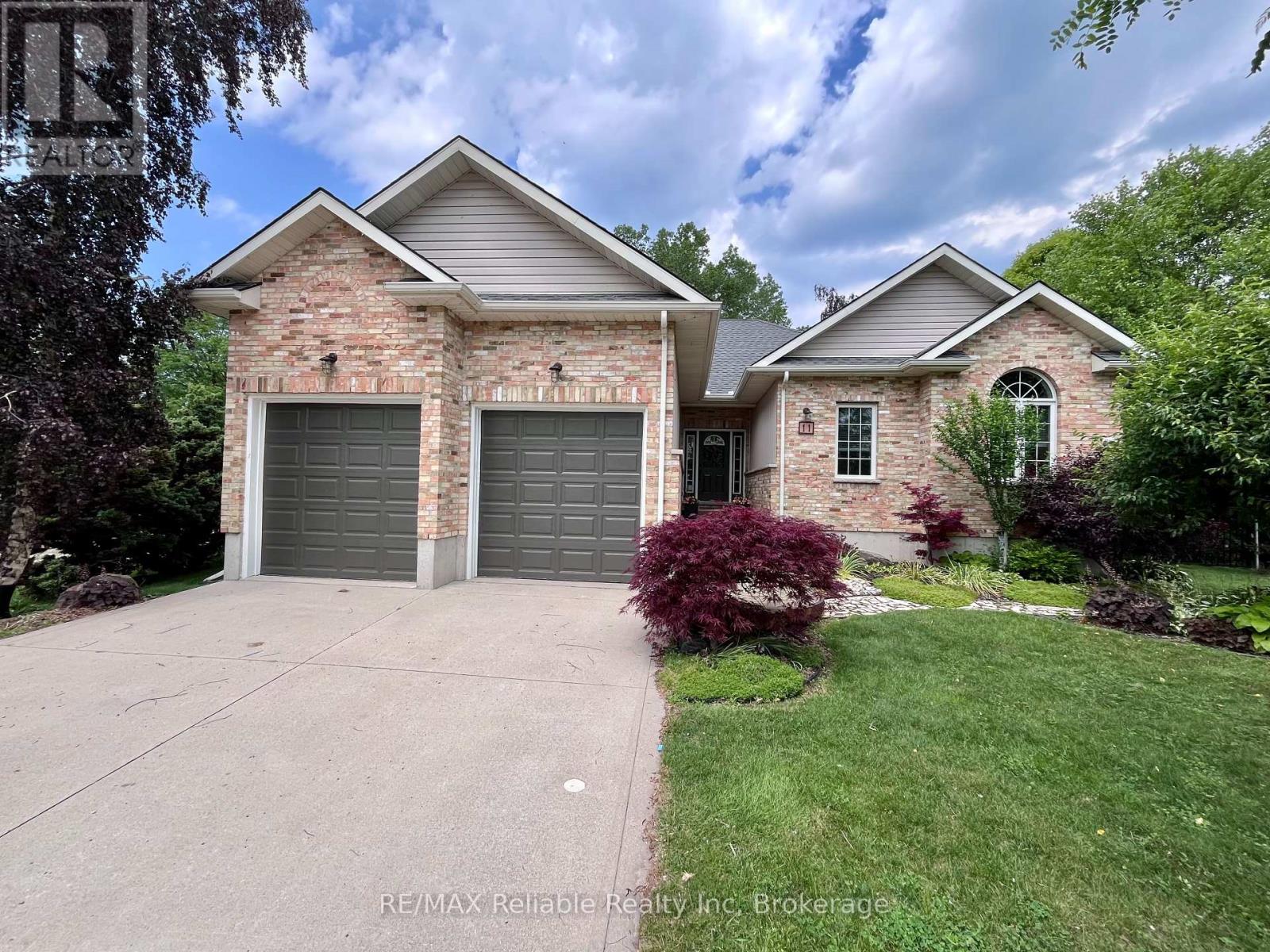4 Bedroom 3 Bathroom 1,100 - 1,500 ft2
Bungalow Fireplace Central Air Conditioning, Air Exchanger Forced Air Landscaped
$999,000
Welcome to 11 Ducharme Cres! Located on a quiet street, this beautifully maintained bungalow has so much to offer. As you step into the welcoming foyer, youll appreciate the thoughtful design and quality finishes throughout. The open concept layout features a spacious living room with a stunning cathedral ceiling, dining area and a well appointed kitchen, complete with a large island and walk-in pantry, ideal for both everyday living and entertaining. The main floor boasts 9' ceilings and warm maple flooring, creating a bright and inviting living space. The primary bedroom is a true retreat with its own 3 pc ensuite and terrace doors that lead out to a private hot tub area. A second bedroom, office/library, main floor laundry and a 4 pc bathroom round out the main level. The fully finished basement offers a large rec room, 2 additional bedrooms, a 4 pc bathroom and an exercise/hobby room, as well as plenty of storage. The attached 2 car garage provides even more versatility, with one side currently being used as a workshop/storage area. Step outside and be wowed by the private backyard. Enjoy morning coffee under the covered porch, relax to the sound of Lake Hurons waves, or entertain guests on the tiered decks. The spacious lot also includes a gazebo, fire pit area and garden shed. This immaculate home is move-in ready and a rare find in one of Ontarios most charming lakeside communities. Dont miss your chance to call the quaint village of Bayfield your home! (id:51300)
Property Details
| MLS® Number | X12255883 |
| Property Type | Single Family |
| Community Name | Bayfield |
| Amenities Near By | Golf Nearby, Marina, Beach |
| Community Features | Community Centre, School Bus |
| Equipment Type | None |
| Features | Irregular Lot Size, Gazebo, Sump Pump |
| Parking Space Total | 6 |
| Rental Equipment Type | None |
| Structure | Deck, Porch, Shed |
Building
| Bathroom Total | 3 |
| Bedrooms Above Ground | 4 |
| Bedrooms Total | 4 |
| Age | 6 To 15 Years |
| Amenities | Fireplace(s) |
| Appliances | Hot Tub, Garage Door Opener Remote(s), Central Vacuum, Water Heater - Tankless, Water Heater, Water Meter, Dishwasher, Dryer, Stove, Washer, Window Coverings, Refrigerator |
| Architectural Style | Bungalow |
| Basement Development | Finished |
| Basement Type | Full (finished) |
| Construction Style Attachment | Detached |
| Cooling Type | Central Air Conditioning, Air Exchanger |
| Exterior Finish | Brick, Vinyl Siding |
| Fire Protection | Smoke Detectors |
| Fireplace Present | Yes |
| Fireplace Total | 2 |
| Foundation Type | Poured Concrete |
| Heating Fuel | Natural Gas |
| Heating Type | Forced Air |
| Stories Total | 1 |
| Size Interior | 1,100 - 1,500 Ft2 |
| Type | House |
| Utility Water | Municipal Water |
Parking
Land
| Acreage | No |
| Fence Type | Partially Fenced |
| Land Amenities | Golf Nearby, Marina, Beach |
| Landscape Features | Landscaped |
| Sewer | Sanitary Sewer |
| Size Depth | 248 Ft ,10 In |
| Size Frontage | 56 Ft |
| Size Irregular | 56 X 248.9 Ft |
| Size Total Text | 56 X 248.9 Ft |
| Surface Water | Lake/pond |
| Zoning Description | R1 |
Rooms
| Level | Type | Length | Width | Dimensions |
|---|
| Basement | Bathroom | 1.55 m | 3.69 m | 1.55 m x 3.69 m |
| Basement | Bedroom | 4.08 m | 3.37 m | 4.08 m x 3.37 m |
| Basement | Bedroom | 2.81 m | 3.04 m | 2.81 m x 3.04 m |
| Basement | Recreational, Games Room | 6.17 m | 6.1 m | 6.17 m x 6.1 m |
| Basement | Exercise Room | 5.3 m | 4.81 m | 5.3 m x 4.81 m |
| Main Level | Bathroom | 2.67 m | 1.53 m | 2.67 m x 1.53 m |
| Main Level | Bathroom | 1.91 m | 3.54 m | 1.91 m x 3.54 m |
| Main Level | Bedroom | 2.68 m | 4.26 m | 2.68 m x 4.26 m |
| Main Level | Dining Room | 3.65 m | 2.47 m | 3.65 m x 2.47 m |
| Main Level | Foyer | 5.09 m | 1.54 m | 5.09 m x 1.54 m |
| Main Level | Kitchen | 3.65 m | 4.83 m | 3.65 m x 4.83 m |
| Main Level | Laundry Room | 2.56 m | 1.92 m | 2.56 m x 1.92 m |
| Main Level | Living Room | 4.37 m | 4.83 m | 4.37 m x 4.83 m |
| Main Level | Office | 2.8 m | 4.71 m | 2.8 m x 4.71 m |
| Main Level | Primary Bedroom | 4.36 m | 4.59 m | 4.36 m x 4.59 m |
Utilities
| Cable | Available |
| Electricity | Installed |
| Sewer | Installed |
https://www.realtor.ca/real-estate/28543950/11-ducharme-crescent-bluewater-bayfield-bayfield





















































