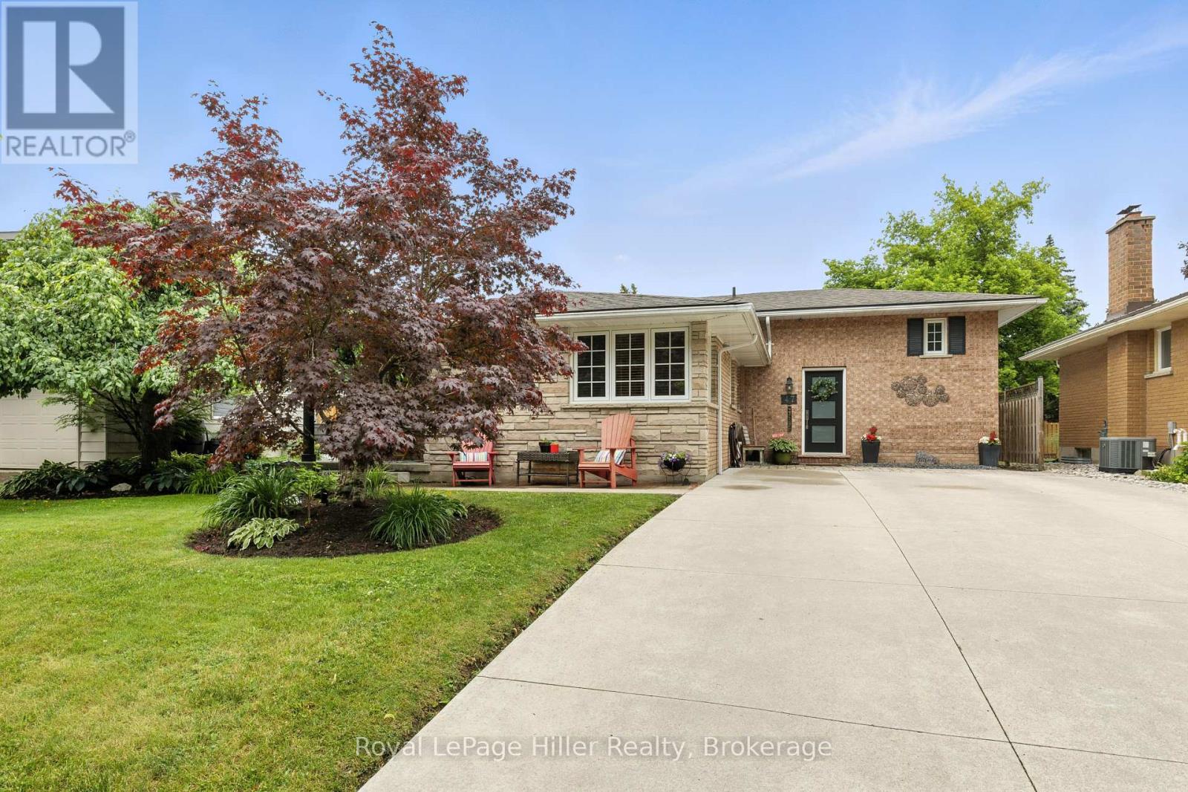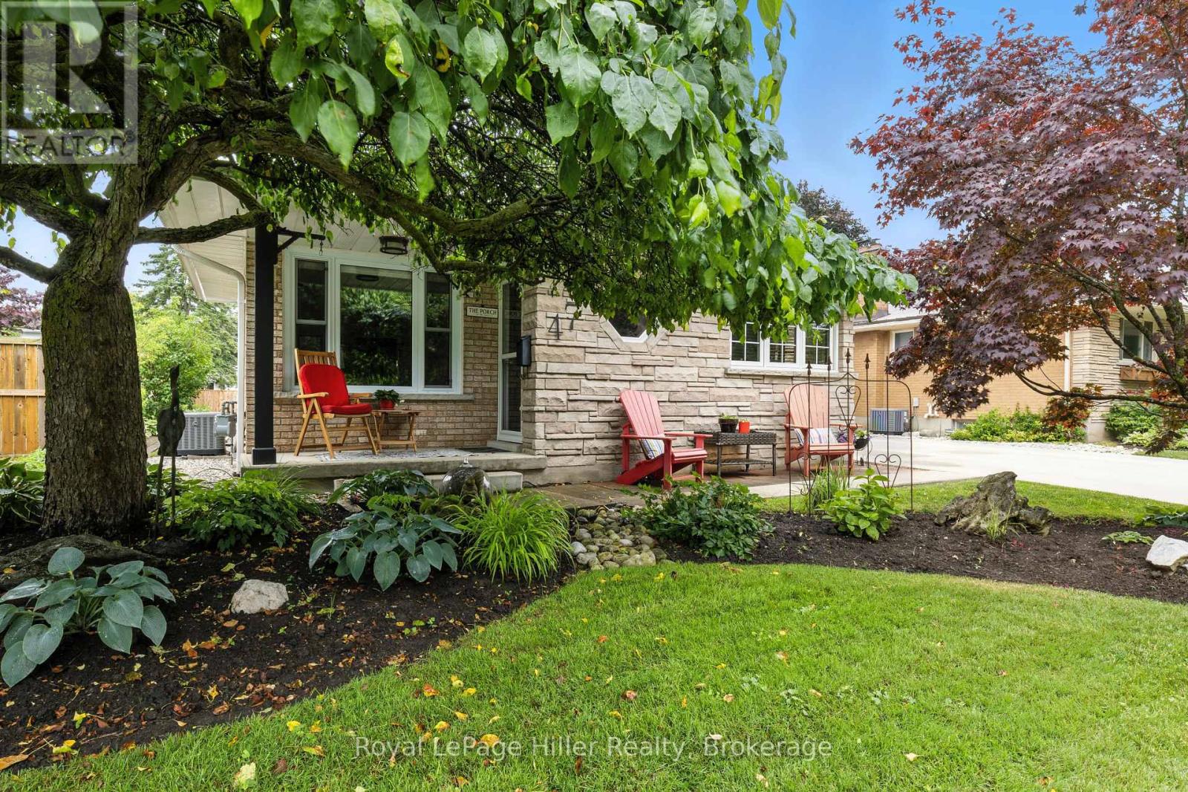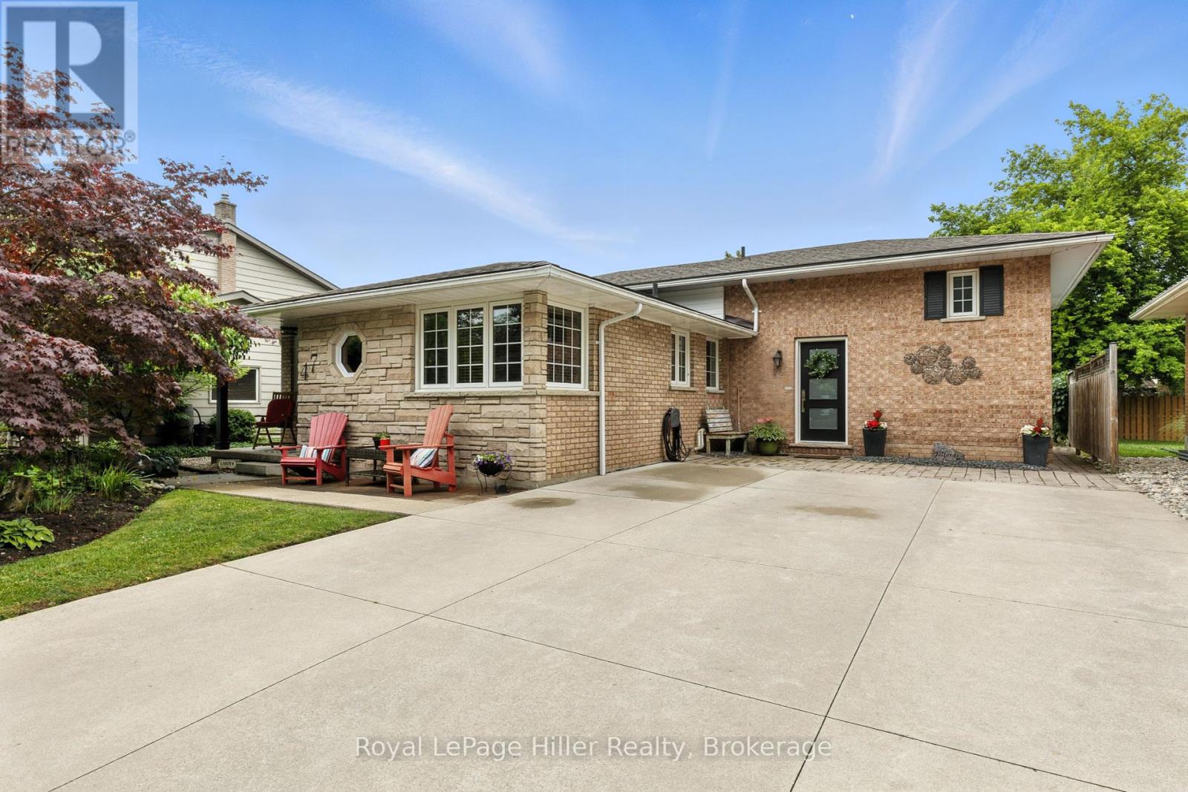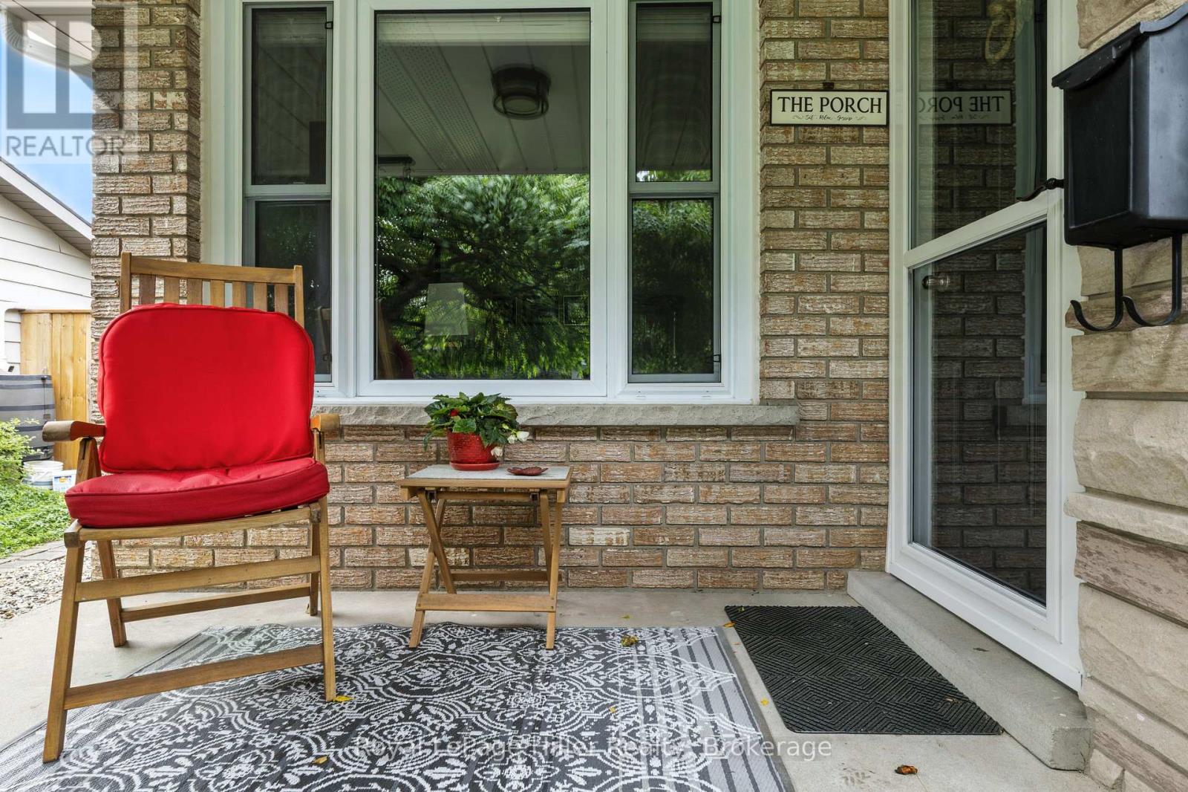5 Bedroom 3 Bathroom 1,500 - 2,000 ft2
Raised Bungalow Fireplace Central Air Conditioning Forced Air
$734,900
Welcome to 47 Windermere Crescent, a spacious and well-maintained home nestled in one of Stratfords most desirable family neighbourhoods. With 5 bedrooms, 3 bathrooms, and a smart family-friendly layout, this property offers plenty of room to grow, relax, and entertain. From the moment you arrive, you'll appreciate the double-wide driveway, offering ample parking for family and guests. Inside, the heart of the home is the inviting eat-in kitchen, beautifully updated with matching appliances, stylish finishes, and space for a dining table that is perfect for gathering over family meals. A formal living room provides a cozy spot to unwind or host guests, while the generous mudroom adds convenience to daily routines. Upstairs, the spacious primary suite includes a private 3-piece ensuite, plenty of closet space, and cleverly designed hidden storage for added functionality. The fully finished basement is perfect for entertaining, featuring a large bedroom with a walk-in closet, a wood-burning fireplace, and a walk-up entrance. Out back, enjoy summer evenings on the new rear deck with a gazebo, overlooking a large, fenced backyard with room for play, gardening, or relaxation. A storage shed completes the outdoor package. (id:51300)
Property Details
| MLS® Number | X12256141 |
| Property Type | Single Family |
| Community Name | Stratford |
| Parking Space Total | 5 |
| Structure | Deck, Shed |
Building
| Bathroom Total | 3 |
| Bedrooms Above Ground | 4 |
| Bedrooms Below Ground | 1 |
| Bedrooms Total | 5 |
| Age | 51 To 99 Years |
| Appliances | Water Softener, Dishwasher, Dryer, Stove, Washer, Refrigerator |
| Architectural Style | Raised Bungalow |
| Basement Development | Finished |
| Basement Features | Walk-up |
| Basement Type | N/a (finished) |
| Construction Style Attachment | Detached |
| Cooling Type | Central Air Conditioning |
| Exterior Finish | Brick |
| Fire Protection | Smoke Detectors |
| Fireplace Present | Yes |
| Fireplace Total | 1 |
| Fireplace Type | Woodstove |
| Foundation Type | Poured Concrete |
| Half Bath Total | 1 |
| Heating Fuel | Natural Gas |
| Heating Type | Forced Air |
| Stories Total | 1 |
| Size Interior | 1,500 - 2,000 Ft2 |
| Type | House |
| Utility Water | Municipal Water |
Parking
Land
| Acreage | No |
| Sewer | Sanitary Sewer |
| Size Depth | 115 Ft |
| Size Frontage | 55 Ft |
| Size Irregular | 55 X 115 Ft |
| Size Total Text | 55 X 115 Ft |
| Zoning Description | R-1 |
Rooms
| Level | Type | Length | Width | Dimensions |
|---|
| Second Level | Bathroom | 2.18 m | 1.85 m | 2.18 m x 1.85 m |
| Second Level | Bedroom | 2.66 m | 3.16 m | 2.66 m x 3.16 m |
| Second Level | Bedroom | 2.89 m | 4.23 m | 2.89 m x 4.23 m |
| Second Level | Bedroom | 2.93 m | 3.04 m | 2.93 m x 3.04 m |
| Second Level | Primary Bedroom | 3.95 m | 5.58 m | 3.95 m x 5.58 m |
| Second Level | Bathroom | 1.98 m | 2.07 m | 1.98 m x 2.07 m |
| Lower Level | Bathroom | 1.18 m | 1.83 m | 1.18 m x 1.83 m |
| Lower Level | Laundry Room | 1.56 m | 2.85 m | 1.56 m x 2.85 m |
| Lower Level | Recreational, Games Room | 3.77 m | 5.19 m | 3.77 m x 5.19 m |
| Lower Level | Recreational, Games Room | 6.14 m | 4.57 m | 6.14 m x 4.57 m |
| Main Level | Kitchen | 2.36 m | 2.9 m | 2.36 m x 2.9 m |
| Main Level | Living Room | 5 m | 4.06 m | 5 m x 4.06 m |
| Main Level | Dining Room | 2.36 m | 2.9 m | 2.36 m x 2.9 m |
| Main Level | Mud Room | 2.03 m | 2.49 m | 2.03 m x 2.49 m |
Utilities
| Cable | Available |
| Electricity | Installed |
https://www.realtor.ca/real-estate/28544581/47-windemere-crescent-stratford-stratford





















































