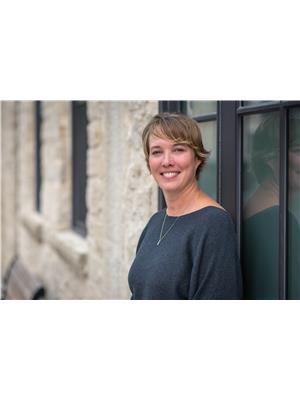535 St George Street E Centre Wellington, Ontario N1M 1L1
3 Bedroom 2 Bathroom 1,100 - 1,500 ft2
Bungalow Fireplace Central Air Conditioning Forced Air
$799,900
Welcome to this well-built 1350 sq ft brick bungalow perfectly situated on the mature town lot. This home offers comfortable main floor living with three bedrooms, eat in kitchen, L-shaped living room/dining room and family room with gas fireplace and walkout. ideal for families, retirees, or anyone seeking the ease of one-level living. The unfinished basement with walkup to the garage offers a blank canvas for your dream rec room, workshop or additional living space. Don't miss this opportunity to own a sold home in a great location! (id:51300)
Property Details
| MLS® Number | X12285918 |
| Property Type | Single Family |
| Community Name | Fergus |
| Amenities Near By | Hospital, Place Of Worship, Schools |
| Community Features | Community Centre, School Bus |
| Equipment Type | Water Heater - Gas |
| Features | Sump Pump |
| Parking Space Total | 4 |
| Rental Equipment Type | Water Heater - Gas |
| Structure | Deck |
Building
| Bathroom Total | 2 |
| Bedrooms Above Ground | 3 |
| Bedrooms Total | 3 |
| Age | 31 To 50 Years |
| Appliances | Garage Door Opener Remote(s), Central Vacuum, Water Softener, Water Meter, Blinds |
| Architectural Style | Bungalow |
| Basement Development | Unfinished |
| Basement Features | Walk-up |
| Basement Type | N/a (unfinished) |
| Construction Style Attachment | Detached |
| Cooling Type | Central Air Conditioning |
| Exterior Finish | Brick |
| Fireplace Present | Yes |
| Fireplace Total | 1 |
| Fireplace Type | Insert |
| Foundation Type | Poured Concrete |
| Heating Fuel | Natural Gas |
| Heating Type | Forced Air |
| Stories Total | 1 |
| Size Interior | 1,100 - 1,500 Ft2 |
| Type | House |
| Utility Water | Municipal Water |
Parking
| Attached Garage | |
| Garage |
Land
| Acreage | No |
| Land Amenities | Hospital, Place Of Worship, Schools |
| Sewer | Septic System |
| Size Depth | 132 Ft |
| Size Frontage | 75 Ft |
| Size Irregular | 75 X 132 Ft |
| Size Total Text | 75 X 132 Ft|under 1/2 Acre |
| Surface Water | River/stream |
| Zoning Description | R1a |
Rooms
| Level | Type | Length | Width | Dimensions |
|---|---|---|---|---|
| Main Level | Living Room | 5.55 m | 3.41 m | 5.55 m x 3.41 m |
| Main Level | Dining Room | 2.74 m | 3.17 m | 2.74 m x 3.17 m |
| Main Level | Kitchen | 3.99 m | 3.11 m | 3.99 m x 3.11 m |
| Main Level | Family Room | 5.06 m | 3.23 m | 5.06 m x 3.23 m |
| Main Level | Primary Bedroom | 3.99 m | 3.23 m | 3.99 m x 3.23 m |
| Main Level | Bedroom | 3.11 m | 2.74 m | 3.11 m x 2.74 m |
| Main Level | Bedroom | 2.74 m | 2.74 m | 2.74 m x 2.74 m |
Utilities
| Cable | Installed |
| Electricity | Installed |
https://www.realtor.ca/real-estate/28607237/535-st-george-street-e-centre-wellington-fergus-fergus

Melissa Seagrove
Broker
www.impactrealtygroup.com/
www.facebook.com/theimpactrealtygroup/

Dianne Snyder
Salesperson

Ted Mcdonald
Salesperson
(519) 830-1973
impactrealtygroup.com/
www.facebook.com/theimpactrealtygroup
twitter.com/TedImpactgroup
www.linkedin.com/in/ted-mcdonald-b1007824/
www.instagram.com/tedmc73/





