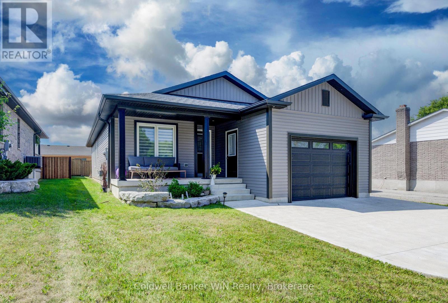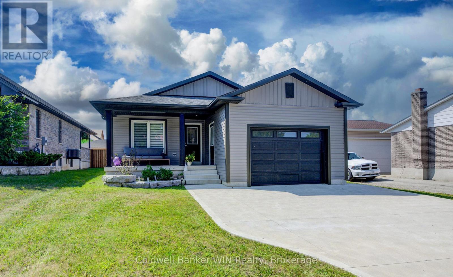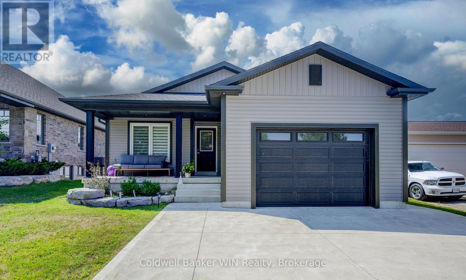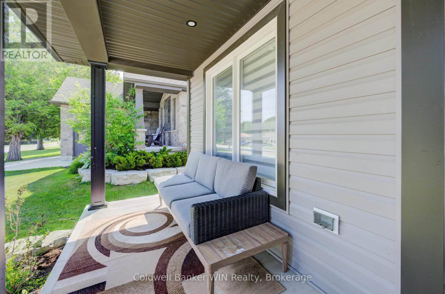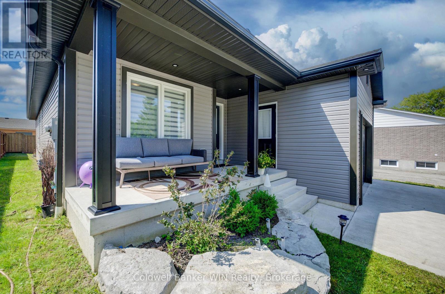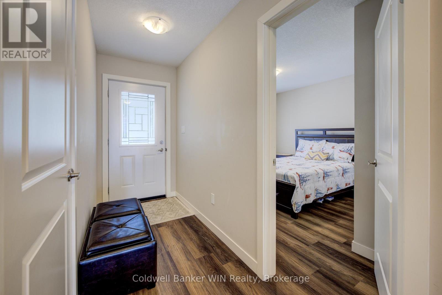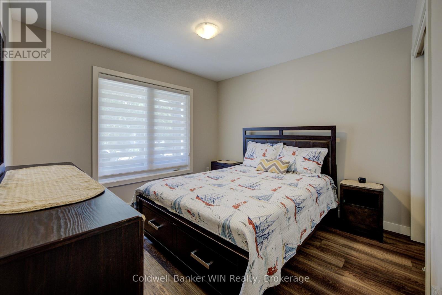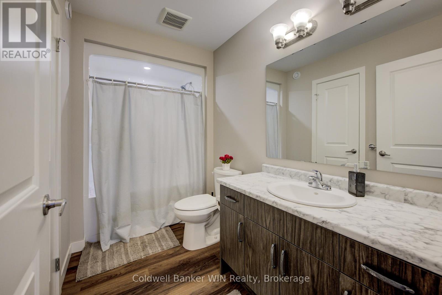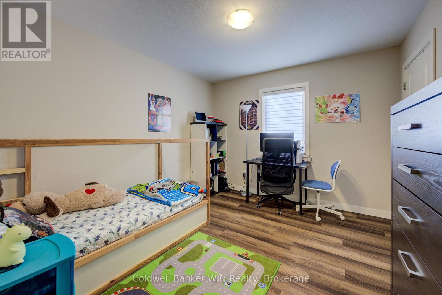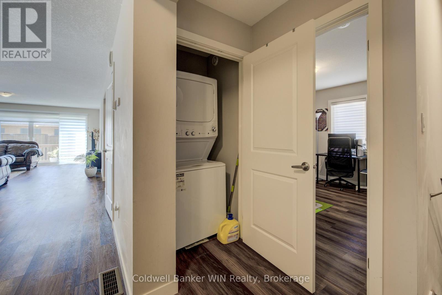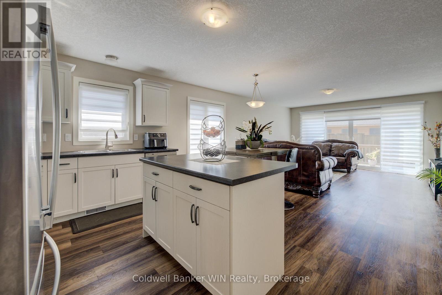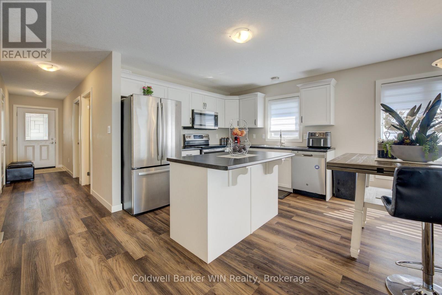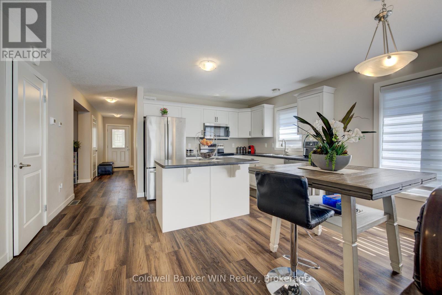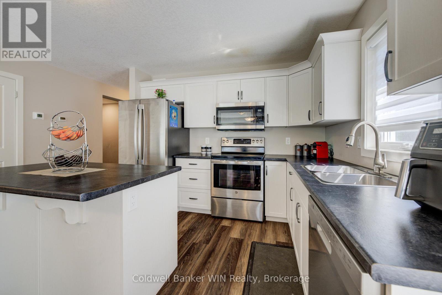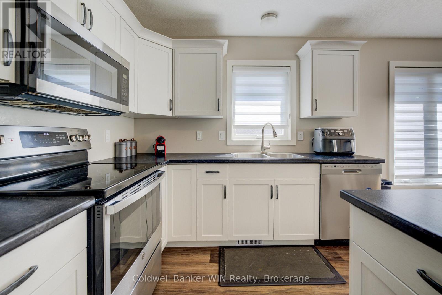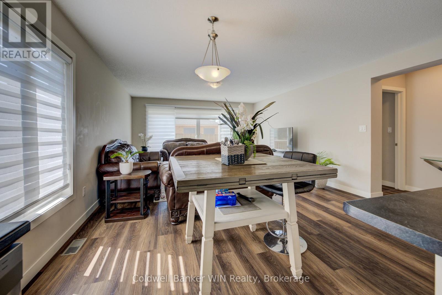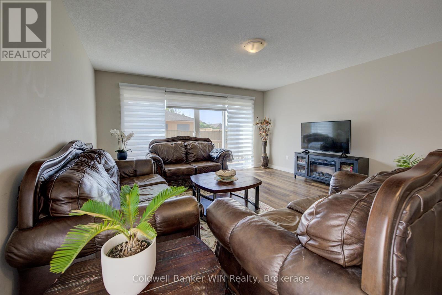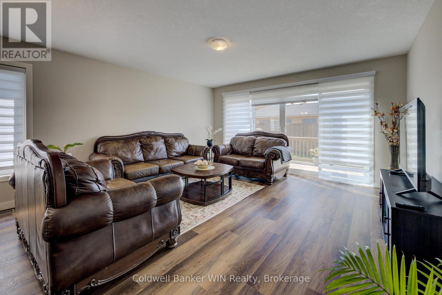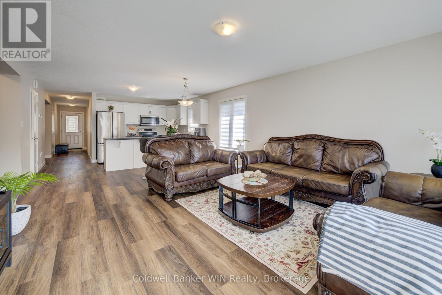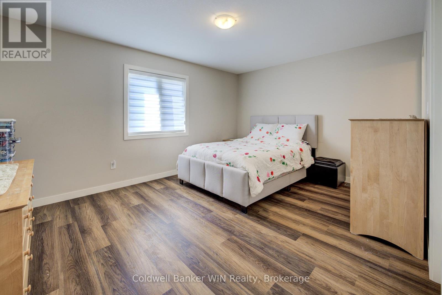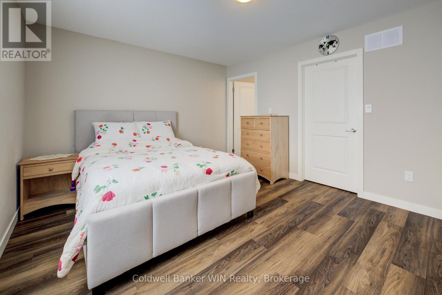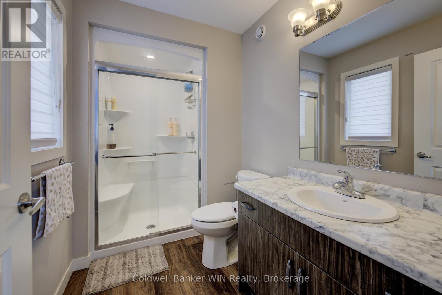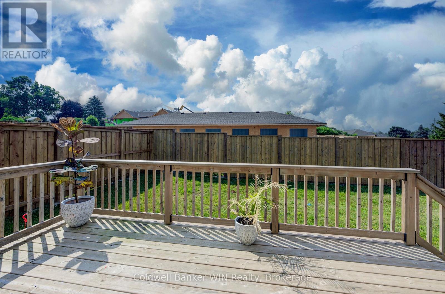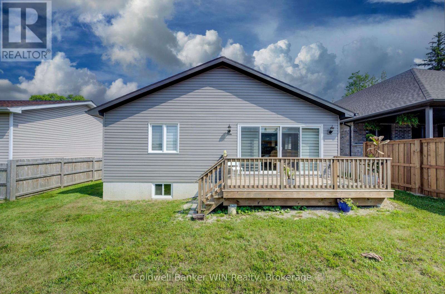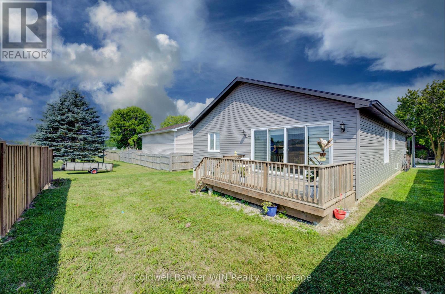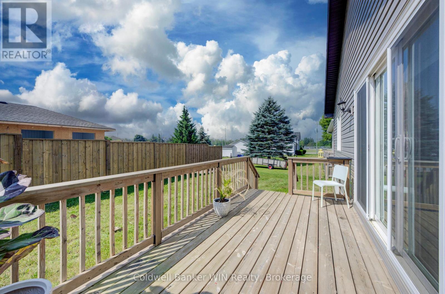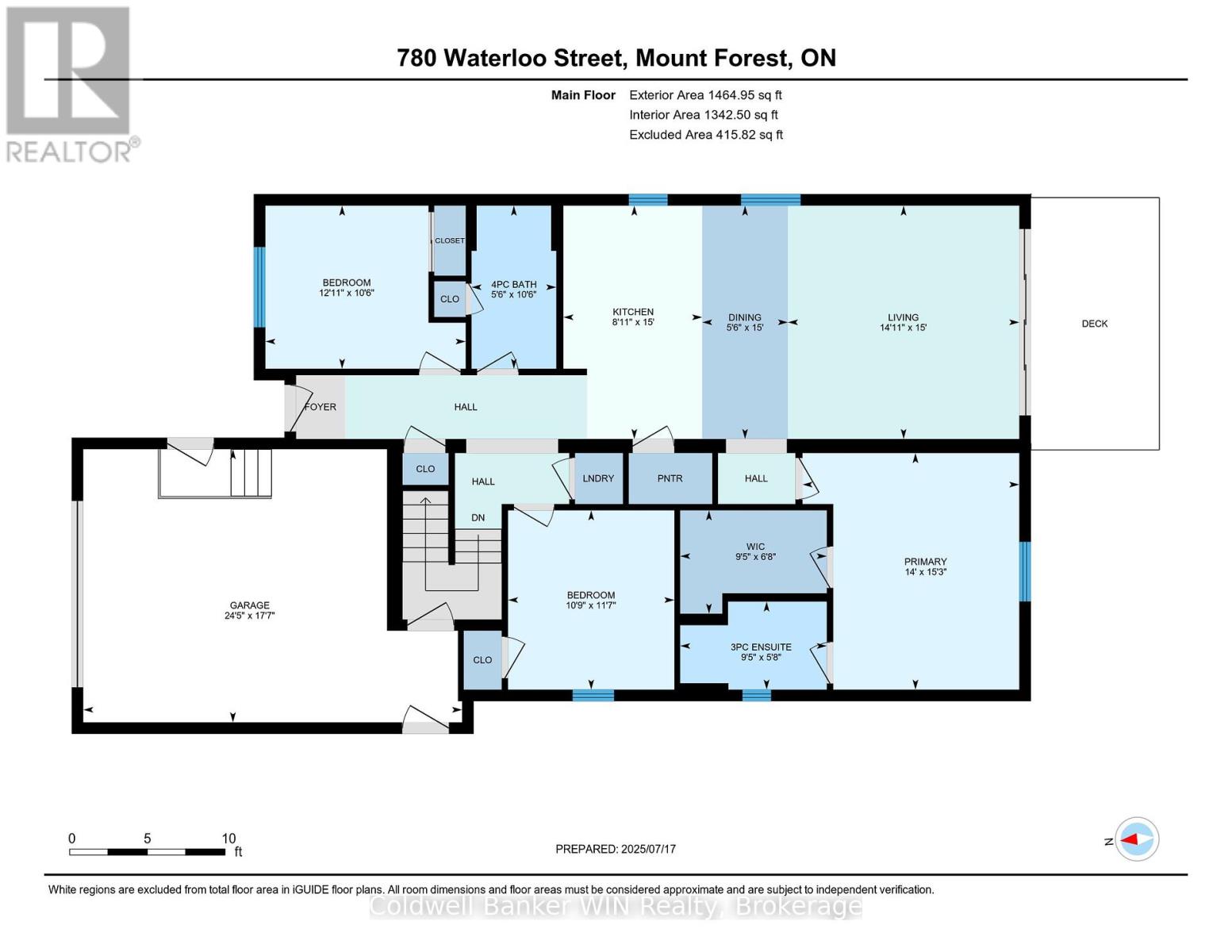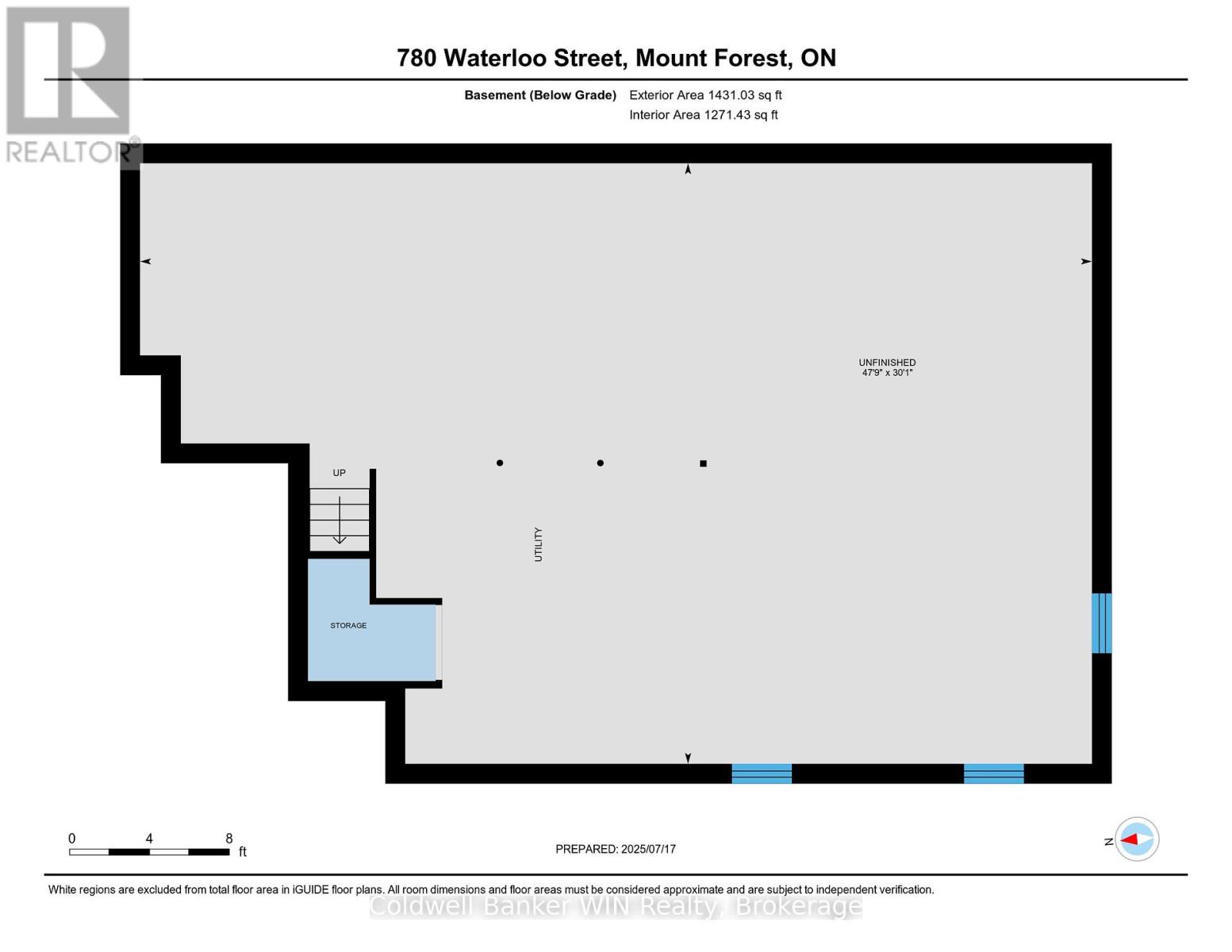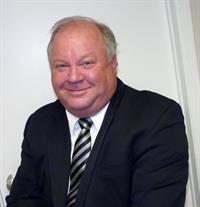3 Bedroom 2 Bathroom 1,100 - 1,500 ft2
Bungalow Central Air Conditioning Forced Air
$749,999
Welcome to this beautifully maintained 3-year-old bungalow, ideally located close to sports fields, the sports complex, scenic walking trails, and the future site of the Mount Forest pool. This 3-bedroom, 2-bathroom home offers comfortable, modern living in a growing community. Step inside to an open-concept living space that's bright and inviting perfect for entertaining or relaxing with family. The living area features a double sliding door leading to the rear deck, making summer BBQs and outdoor dining a breeze. The primary bedroom includes a spacious walk-in closet and a private ensuite, providing a peaceful retreat. An oversized single-car attached garage and concrete driveway offer convenience and curb appeal. Downstairs, the basement is already framed and insulated, giving you a head start on creating the perfect rec room, guest suite, or home gym tailored to your needs. Don't miss the opportunity to own a modern home in a family-friendly neighbourhood with current and future amenities just steps away! (id:51300)
Property Details
| MLS® Number | X12290841 |
| Property Type | Single Family |
| Community Name | Mount Forest |
| Amenities Near By | Hospital, Park, Place Of Worship, Schools |
| Community Features | Community Centre |
| Features | Sump Pump |
| Parking Space Total | 7 |
Building
| Bathroom Total | 2 |
| Bedrooms Above Ground | 3 |
| Bedrooms Total | 3 |
| Age | New Building |
| Appliances | Water Heater, Dishwasher, Dryer, Stove, Washer, Refrigerator |
| Architectural Style | Bungalow |
| Basement Development | Unfinished |
| Basement Type | Full (unfinished) |
| Construction Style Attachment | Detached |
| Cooling Type | Central Air Conditioning |
| Exterior Finish | Vinyl Siding |
| Foundation Type | Poured Concrete |
| Heating Fuel | Natural Gas |
| Heating Type | Forced Air |
| Stories Total | 1 |
| Size Interior | 1,100 - 1,500 Ft2 |
| Type | House |
| Utility Water | Municipal Water |
Parking
Land
| Acreage | No |
| Land Amenities | Hospital, Park, Place Of Worship, Schools |
| Sewer | Sanitary Sewer |
| Size Depth | 125 Ft |
| Size Frontage | 50 Ft |
| Size Irregular | 50 X 125 Ft ; 123.87x49.61x123.29x50.05 |
| Size Total Text | 50 X 125 Ft ; 123.87x49.61x123.29x50.05|under 1/2 Acre |
| Zoning Description | R2 |
Rooms
| Level | Type | Length | Width | Dimensions |
|---|
| Main Level | Kitchen | 2.72 m | 4.58 m | 2.72 m x 4.58 m |
| Main Level | Dining Room | 1.68 m | 4.58 m | 1.68 m x 4.58 m |
| Main Level | Living Room | 4.58 m | 4.54 m | 4.58 m x 4.54 m |
| Main Level | Primary Bedroom | 4.26 m | 4.64 m | 4.26 m x 4.64 m |
| Main Level | Other | 2.88 m | 2.03 m | 2.88 m x 2.03 m |
| Main Level | Bedroom 2 | 3.26 m | 3.52 m | 3.26 m x 3.52 m |
| Main Level | Bedroom 3 | 3.93 m | 3.2 m | 3.93 m x 3.2 m |
| Main Level | Bathroom | 1.66 m | 3.2 m | 1.66 m x 3.2 m |
| Main Level | Bathroom | 2.88 m | 1.73 m | 2.88 m x 1.73 m |
https://www.realtor.ca/real-estate/28618163/780-waterloo-street-wellington-north-mount-forest-mount-forest


