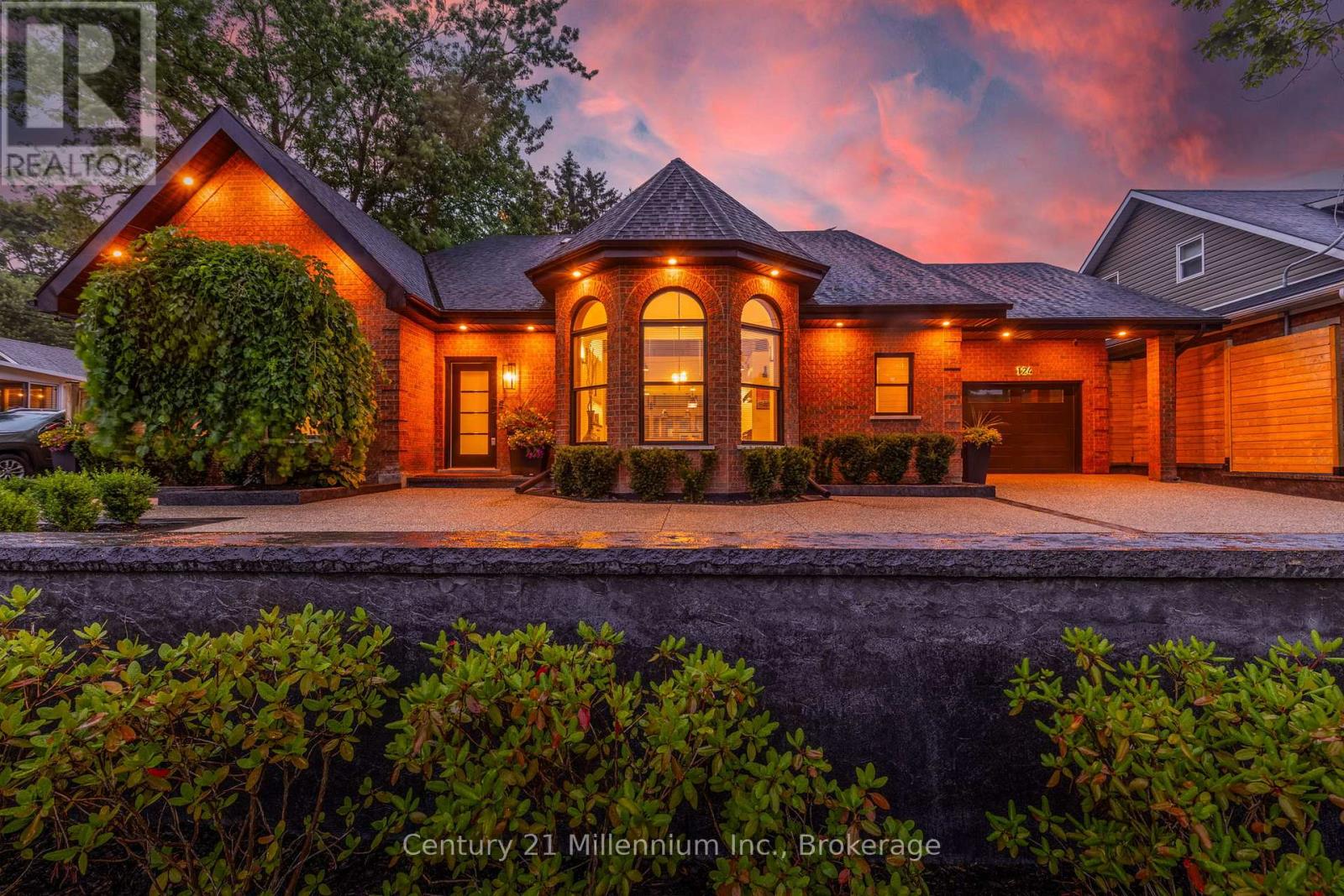4 Bedroom 5 Bathroom 3,500 - 5,000 ft2
Fireplace Central Air Conditioning, Air Exchanger Forced Air
$1,299,000
This custom built, 1990, bungaloft is nestled in the heart of Arthur and presents an exceptional opportunity for luxurious living. This home features soaring 24-foot ceilings throughout the open concept main floor. Six expansive 4-foot by 4-foot skylights invite abundant natural light. The custom kitchen includes premium stainless steel appliances -including Bosch, Fisher Paykel and Wolf brands - a spacious island with breakfast bar, Silestone engineered quartz countertops and dual oversized sinks. The formal dining room, with its 12-foot 6-inch cathedral ceilings, includes a built-in bar and wine rack, perfect for sophisticated gatherings. The living room includes a modern 48-inch Marquis Bentley natural gas fireplace and a custom-built entertainment unit. This home offers four generous sized bedrooms, including two primary suites. Each primary suite includes a private ensuite bathroom and walk in closets with custom cabinetry. The second primary suite is fully wheelchair accessible. An impressive sunroom, encircled by floor-to-ceiling windows, houses a sunken six-person Jacuzzi jetted hot tub, a full bathroom, and a sauna, creating a private wellness retreat. The loft area above the kitchen offers a pool table, dartboard, and a 4th bedroom witha large closet and powder room. The private yard features a spacious deck, patio, pergola, andfire pit. Professional landscaping includes exposed aggregate concrete driveways, retaining walls, custom fence and patio. This property is located on a mature, private lot, and offers a secondary 150-foot paved driveway accessible from Georgina Street. Combined, both driveways provide parking for 12+ vehicles. Updates 2021-22: Roof/Facia/Soffit/Eavestrouph with leafguard, Insulated Garage Doors(2), Aluminum Shed, Pergola with sunshade, custom kitchen/appliances, and more. This prime location is within walking distance of restaurants, grocery stores, pharmacies and banks. SURVEY AVAILABLE. (id:51300)
Property Details
| MLS® Number | X12294251 |
| Property Type | Single Family |
| Community Name | Arthur |
| Amenities Near By | Park, Place Of Worship, Schools |
| Community Features | Community Centre |
| Features | Flat Site, Lighting, Gazebo |
| Parking Space Total | 12 |
| Structure | Deck, Patio(s) |
| View Type | City View |
Building
| Bathroom Total | 5 |
| Bedrooms Above Ground | 4 |
| Bedrooms Total | 4 |
| Amenities | Fireplace(s) |
| Appliances | Hot Tub, Dryer, Garage Door Opener, Sauna, Stove, Washer, Refrigerator |
| Basement Development | Unfinished |
| Basement Type | Full (unfinished) |
| Construction Style Attachment | Detached |
| Cooling Type | Central Air Conditioning, Air Exchanger |
| Exterior Finish | Brick |
| Fire Protection | Alarm System |
| Fireplace Present | Yes |
| Fireplace Total | 2 |
| Foundation Type | Poured Concrete |
| Half Bath Total | 2 |
| Heating Fuel | Natural Gas |
| Heating Type | Forced Air |
| Stories Total | 2 |
| Size Interior | 3,500 - 5,000 Ft2 |
| Type | House |
| Utility Water | Municipal Water |
Parking
Land
| Acreage | No |
| Fence Type | Fenced Yard |
| Land Amenities | Park, Place Of Worship, Schools |
| Sewer | Sanitary Sewer |
| Size Depth | 132 Ft |
| Size Frontage | 82 Ft |
| Size Irregular | 82 X 132 Ft |
| Size Total Text | 82 X 132 Ft |
Rooms
| Level | Type | Length | Width | Dimensions |
|---|
| Main Level | Kitchen | 4.34 m | 5.83 m | 4.34 m x 5.83 m |
| Main Level | Dining Room | 4.41 m | 5.87 m | 4.41 m x 5.87 m |
| Main Level | Living Room | 7.18 m | 5.76 m | 7.18 m x 5.76 m |
| Main Level | Foyer | 2.45 m | 1.82 m | 2.45 m x 1.82 m |
| Main Level | Mud Room | 2.37 m | 4.47 m | 2.37 m x 4.47 m |
| Main Level | Primary Bedroom | 5.34 m | 5.14 m | 5.34 m x 5.14 m |
| Main Level | Bedroom 2 | 4.71 m | 4.04 m | 4.71 m x 4.04 m |
| Main Level | Bedroom 2 | 4.71 m | 4.04 m | 4.71 m x 4.04 m |
| Main Level | Bedroom 3 | 4.72 m | 4.31 m | 4.72 m x 4.31 m |
| Main Level | Sunroom | 8.32 m | 4 m | 8.32 m x 4 m |
| Upper Level | Bedroom 4 | 2.09 m | 3.65 m | 2.09 m x 3.65 m |
| Upper Level | Loft | 6.71 m | 8.53 m | 6.71 m x 8.53 m |
Utilities
| Cable | Installed |
| Electricity | Installed |
| Sewer | Installed |
https://www.realtor.ca/real-estate/28625491/124-frederick-street-e-wellington-north-arthur-arthur





















































