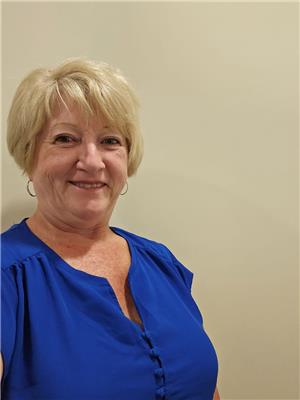3 Bedroom 2 Bathroom 700 - 1,100 ft2
Bungalow Fireplace Central Air Conditioning Forced Air
$449,000
First time buyer or retiree? Well-maintained solid brick 3 bedroom, 2 bathroom bungalow. Main floor has et-in kitchen, nice bright living room,main bathroom, and 2 bedrooms, one with a walkout to back deck overlooking your private low maintenance yard. Downstairs there is lots of space to add a few kitchen cupboards and have an in-law suite or apartment to help with your mortgage. Large family room with gas fireplace, large bedroom and ensuite, laundry, and utility room. Water heater is owned. Easy highway access for commuting. Guelph is 1 hr, 1/2 hr to Shelburne, 45 min. to Orangeville. (id:51300)
Property Details
| MLS® Number | X12311828 |
| Property Type | Single Family |
| Community Name | Mount Forest |
| Amenities Near By | Golf Nearby, Hospital, Schools |
| Community Features | Community Centre |
| Equipment Type | None |
| Parking Space Total | 4 |
| Rental Equipment Type | None |
| Structure | Shed |
Building
| Bathroom Total | 2 |
| Bedrooms Above Ground | 2 |
| Bedrooms Below Ground | 1 |
| Bedrooms Total | 3 |
| Age | 51 To 99 Years |
| Amenities | Fireplace(s) |
| Appliances | Water Heater, Dryer, Microwave, Hood Fan, Stove, Washer, Window Coverings, Refrigerator |
| Architectural Style | Bungalow |
| Basement Development | Finished |
| Basement Features | Walk-up |
| Basement Type | N/a (finished) |
| Construction Style Attachment | Detached |
| Cooling Type | Central Air Conditioning |
| Exterior Finish | Brick |
| Fireplace Present | Yes |
| Fireplace Total | 1 |
| Foundation Type | Poured Concrete |
| Heating Fuel | Natural Gas |
| Heating Type | Forced Air |
| Stories Total | 1 |
| Size Interior | 700 - 1,100 Ft2 |
| Type | House |
| Utility Water | Municipal Water |
Parking
Land
| Acreage | No |
| Land Amenities | Golf Nearby, Hospital, Schools |
| Sewer | Sanitary Sewer |
| Size Depth | 84 Ft ,10 In |
| Size Frontage | 51 Ft |
| Size Irregular | 51 X 84.9 Ft |
| Size Total Text | 51 X 84.9 Ft |
| Surface Water | River/stream |
| Zoning Description | R2 |
Rooms
| Level | Type | Length | Width | Dimensions |
|---|
| Basement | Bedroom 3 | 4.56 m | 3.47 m | 4.56 m x 3.47 m |
| Basement | Bathroom | 2.2 m | 2.7 m | 2.2 m x 2.7 m |
| Basement | Family Room | 7.61 m | 4.42 m | 7.61 m x 4.42 m |
| Basement | Laundry Room | 6.74 m | 2.38 m | 6.74 m x 2.38 m |
| Main Level | Living Room | 5.12 m | 3.35 m | 5.12 m x 3.35 m |
| Main Level | Kitchen | 5.2 m | 2.79 m | 5.2 m x 2.79 m |
| Main Level | Primary Bedroom | 4.09 m | 3.39 m | 4.09 m x 3.39 m |
| Main Level | Bedroom 2 | 3.17 m | 3.47 m | 3.17 m x 3.47 m |
Utilities
| Cable | Available |
| Electricity | Installed |
| Sewer | Installed |
https://www.realtor.ca/real-estate/28662999/411-york-street-wellington-north-mount-forest-mount-forest












































