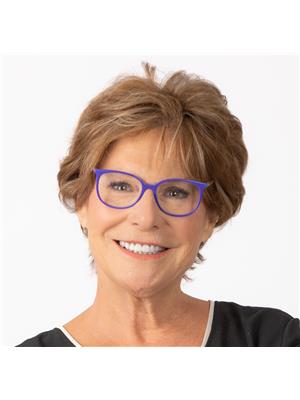2 Bedroom 1 Bathroom 1,100 - 1,500 ft2
Bungalow Fireplace Radiant Heat Landscaped
$759,000
Charming Cottage in the Heart of Old Bayfield! Located on a picturesque, park-like corner lot surrounded by mature shade trees, this delightful 2-bedroom, 1-bath cottage offers the perfect blend of character, comfort, and location. A welcoming covered front porch sets the tone for relaxed village living. Step inside to a spacious foyer that opens into a bright and airy living room, complete with a cozy shiplap gas fireplace ideal for year-round enjoyment. The original galley-style kitchen and dining area features a live-edge wood accent counter, adding rustic charm and warmth. At the back of the home, youll find a practical combination laundry room and pantry for added convenience. The primary bedroom boasts its own private deck a peaceful spot to enjoy your morning coffee or unwind at the end of the day. Thoughtfully updated over the past five years, this cottage features new flooring throughout, exterior painting, new patio and back deck, electrical upgrades including a new panel, a fully renovated bathroom, updated laundry room/pantry and new gas fireplace in the livingroom. Whether you're looking for a weekend escape, an investment property, or a full-time residence, this Bayfield gem is a must see! A very short stroll to Bayfield Main Street Shops and Restaurants or to Pioneer Park to watch the sunset or enjoy the beach. (id:51300)
Property Details
| MLS® Number | X12318777 |
| Property Type | Single Family |
| Community Name | Bayfield |
| Equipment Type | None |
| Parking Space Total | 3 |
| Rental Equipment Type | None |
| Structure | Porch |
Building
| Bathroom Total | 1 |
| Bedrooms Above Ground | 2 |
| Bedrooms Total | 2 |
| Age | 51 To 99 Years |
| Amenities | Fireplace(s) |
| Appliances | Water Heater, Dryer, Furniture, Stove, Washer, Refrigerator |
| Architectural Style | Bungalow |
| Basement Type | Crawl Space |
| Construction Status | Insulation Upgraded |
| Construction Style Attachment | Detached |
| Exterior Finish | Wood |
| Fireplace Present | Yes |
| Fireplace Total | 1 |
| Foundation Type | Block |
| Heating Fuel | Electric |
| Heating Type | Radiant Heat |
| Stories Total | 1 |
| Size Interior | 1,100 - 1,500 Ft2 |
| Type | House |
| Utility Water | Municipal Water |
Parking
Land
| Acreage | No |
| Landscape Features | Landscaped |
| Sewer | Sanitary Sewer |
| Size Depth | 60 Ft |
| Size Frontage | 105 Ft ,7 In |
| Size Irregular | 105.6 X 60 Ft |
| Size Total Text | 105.6 X 60 Ft |
| Zoning Description | R1 |
Rooms
| Level | Type | Length | Width | Dimensions |
|---|
| Ground Level | Living Room | 4.62 m | 4.93 m | 4.62 m x 4.93 m |
| Ground Level | Kitchen | 4.72 m | 3 m | 4.72 m x 3 m |
| Ground Level | Dining Room | 1.87 m | 3.18 m | 1.87 m x 3.18 m |
| Ground Level | Primary Bedroom | 3.2 m | 3.94 m | 3.2 m x 3.94 m |
| Ground Level | Bedroom | 4.36 m | 3.17 m | 4.36 m x 3.17 m |
| Ground Level | Mud Room | 4.46 m | 2.3 m | 4.46 m x 2.3 m |
| Ground Level | Foyer | 1.89 m | 4.25 m | 1.89 m x 4.25 m |
https://www.realtor.ca/real-estate/28677920/28-catherine-street-bluewater-bayfield-bayfield



