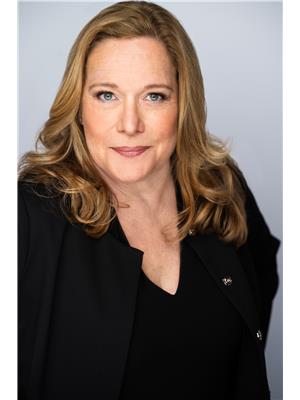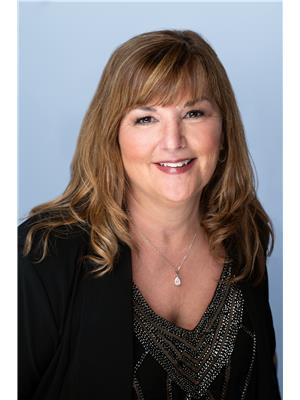40 - 350 O'loane Avenue Stratford, Ontario N5A 0J2
$615,000Maintenance, Parcel of Tied Land
$279.83 Monthly
Maintenance, Parcel of Tied Land
$279.83 MonthlyThe best of both worlds! Nestled in a secluded community, this 3-year-old, 3 bedroom, 2.5 bathroom townhouse is Freehold (you own the property inside and out), but low condo fees take care of yard maintenance, landscaping, private garbage removal and internet! Yes, internet! Making this the perfect investment property as well! Surprisingly spacious, the main floor offers an open concept design with luxury vinyl plank floors, a stunning kitchen with granite countertops, stainless steel appliances and a large island. The primary bedroom features an 3-piece ensuite and a huge walk-in closet. Add to that the convenience of second floor laundry. The unfinished basement provides additional potential or fabulous storage. Conveniently located close to all of Stratford's west-end amenities. (id:51300)
Property Details
| MLS® Number | X12323671 |
| Property Type | Single Family |
| Community Name | Stratford |
| Amenities Near By | Hospital, Place Of Worship, Public Transit |
| Community Features | Community Centre, School Bus |
| Equipment Type | Water Heater |
| Features | Level, Sump Pump |
| Parking Space Total | 2 |
| Rental Equipment Type | Water Heater |
| Structure | Deck, Porch |
Building
| Bathroom Total | 3 |
| Bedrooms Above Ground | 3 |
| Bedrooms Total | 3 |
| Age | 0 To 5 Years |
| Amenities | Separate Electricity Meters |
| Appliances | Garage Door Opener Remote(s), Water Heater, Dishwasher, Dryer, Stove, Washer, Refrigerator |
| Basement Development | Unfinished |
| Basement Type | N/a (unfinished) |
| Construction Style Attachment | Attached |
| Cooling Type | Central Air Conditioning, Air Exchanger |
| Exterior Finish | Brick, Vinyl Siding |
| Foundation Type | Concrete |
| Half Bath Total | 1 |
| Heating Fuel | Natural Gas |
| Heating Type | Forced Air |
| Stories Total | 2 |
| Size Interior | 1,500 - 2,000 Ft2 |
| Type | Row / Townhouse |
| Utility Water | Municipal Water |
Parking
| Attached Garage | |
| Garage |
Land
| Acreage | No |
| Land Amenities | Hospital, Place Of Worship, Public Transit |
| Sewer | Sanitary Sewer |
| Size Depth | 97 Ft ,7 In |
| Size Frontage | 21 Ft ,4 In |
| Size Irregular | 21.4 X 97.6 Ft |
| Size Total Text | 21.4 X 97.6 Ft |
Rooms
| Level | Type | Length | Width | Dimensions |
|---|---|---|---|---|
| Second Level | Other | 1.92 m | 3.08 m | 1.92 m x 3.08 m |
| Second Level | Primary Bedroom | 4.4 m | 3.08 m | 4.4 m x 3.08 m |
| Second Level | Bedroom 2 | 3.01 m | 4.17 m | 3.01 m x 4.17 m |
| Second Level | Bedroom 3 | 3.05 m | 4.19 m | 3.05 m x 4.19 m |
| Second Level | Bathroom | 2.78 m | 2.47 m | 2.78 m x 2.47 m |
| Second Level | Laundry Room | 2.23 m | 1.72 m | 2.23 m x 1.72 m |
| Second Level | Bathroom | 2.78 m | 2.68 m | 2.78 m x 2.68 m |
| Ground Level | Living Room | 3.77 m | 5.95 m | 3.77 m x 5.95 m |
| Ground Level | Kitchen | 3.37 m | 3.97 m | 3.37 m x 3.97 m |
| Ground Level | Dining Room | 2.42 m | 2.93 m | 2.42 m x 2.93 m |
| Ground Level | Bathroom | 1.72 m | 1.53 m | 1.72 m x 1.53 m |
Utilities
| Cable | Available |
| Electricity | Installed |
| Sewer | Installed |
https://www.realtor.ca/real-estate/28688390/40-350-oloane-avenue-stratford-stratford




















































