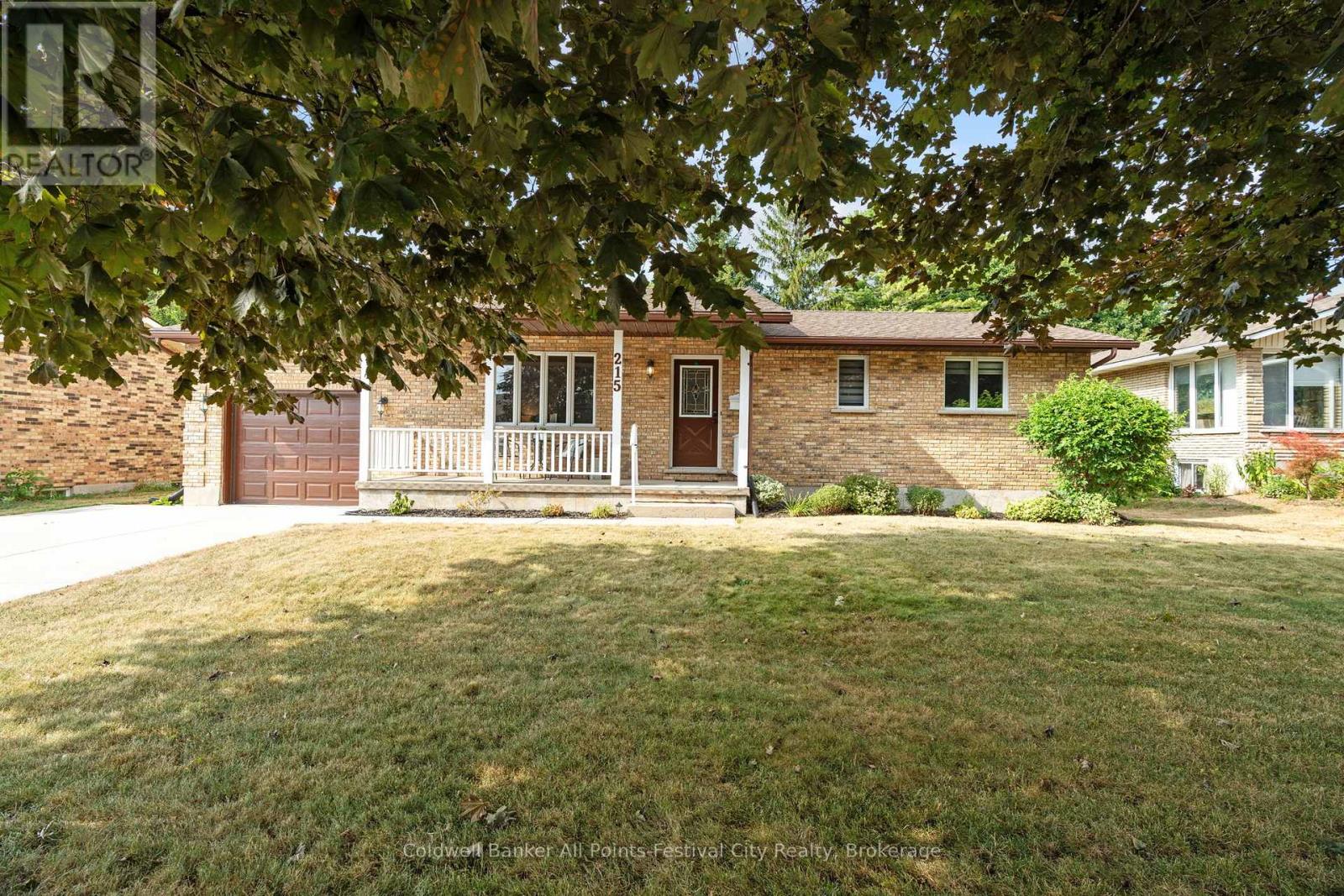215 Bennett Street E Goderich, Ontario N7A 1A8
$559,900
Welcome to your next chapter in beautiful Goderich! Whether you're looking for the perfect place to raise a family or a peaceful spot to retire, this charming 3 bedroom, 3 bath brick bungalow with attached garage delivers comfort, convenience, and curb appeal. Ideally located just a short walk to the YMCA, scenic trails, shopping, and all town amenities, this home is set in one of Ontario's most picturesque communities along the stunning shores of Lake Huron. Inside, you'll find an excellent main floor plan, thoughtfully maintained and ready to move in. The inviting front living room features a classic brick mantel with fireplace, creating a cozy spot to gather. Hardwood and updated flooring flow throughout, and the main floor laundry adds everyday convenience. The primary suite offers an ensuite-effect bath, while two additional bedrooms provide space for family or guests. The fully finished lower level expands your living space with a large family room, games area, full bath, and plenty of storage. Patio doors lead from the dining area to a beautifully updated 2-tier pressure-treated deck with built-in seating, overlooking a manageable, well-kept backyard - perfect for morning coffee or evening barbecues. This home combines small-town charm, modern updates, and a location that can't be beat. Come see for yourself - it's ready for you to move in and enjoy! (id:51300)
Open House
This property has open houses!
1:00 pm
Ends at:2:30 pm
Property Details
| MLS® Number | X12341704 |
| Property Type | Single Family |
| Community Name | Goderich (Town) |
| Amenities Near By | Beach, Golf Nearby, Hospital, Schools |
| Community Features | Community Centre |
| Features | Lighting |
| Parking Space Total | 5 |
| Structure | Deck, Porch |
Building
| Bathroom Total | 3 |
| Bedrooms Above Ground | 3 |
| Bedrooms Total | 3 |
| Age | 31 To 50 Years |
| Appliances | Garage Door Opener Remote(s), Water Heater, Dishwasher, Dryer, Stove, Washer, Window Coverings, Refrigerator |
| Architectural Style | Bungalow |
| Basement Development | Partially Finished |
| Basement Type | N/a (partially Finished) |
| Construction Style Attachment | Detached |
| Cooling Type | Central Air Conditioning |
| Exterior Finish | Brick |
| Fire Protection | Smoke Detectors |
| Fireplace Present | Yes |
| Foundation Type | Concrete |
| Half Bath Total | 2 |
| Heating Fuel | Natural Gas |
| Heating Type | Forced Air |
| Stories Total | 1 |
| Size Interior | 1,100 - 1,500 Ft2 |
| Type | House |
| Utility Water | Municipal Water |
Parking
| Attached Garage | |
| Garage |
Land
| Acreage | No |
| Land Amenities | Beach, Golf Nearby, Hospital, Schools |
| Landscape Features | Landscaped |
| Sewer | Sanitary Sewer |
| Size Frontage | 70 Ft ,4 In |
| Size Irregular | 70.4 Ft |
| Size Total Text | 70.4 Ft |
| Zoning Description | R2 |
Rooms
| Level | Type | Length | Width | Dimensions |
|---|---|---|---|---|
| Lower Level | Recreational, Games Room | 7.62 m | 7.84 m | 7.62 m x 7.84 m |
| Lower Level | Bathroom | 1.38 m | 2.07 m | 1.38 m x 2.07 m |
| Lower Level | Other | 6.91 m | 4.11 m | 6.91 m x 4.11 m |
| Lower Level | Bedroom 4 | 5.86 m | 3.62 m | 5.86 m x 3.62 m |
| Main Level | Living Room | 5.86 m | 3.63 m | 5.86 m x 3.63 m |
| Main Level | Dining Room | 2.11 m | 4.11 m | 2.11 m x 4.11 m |
| Main Level | Kitchen | 2.76 m | 4.11 m | 2.76 m x 4.11 m |
| Main Level | Laundry Room | 2.65 m | 1.58 m | 2.65 m x 1.58 m |
| Main Level | Bathroom | 1.32 m | 1.58 m | 1.32 m x 1.58 m |
| Main Level | Bathroom | 1.49 m | 3.61 m | 1.49 m x 3.61 m |
| Main Level | Primary Bedroom | 3.55 m | 3.92 m | 3.55 m x 3.92 m |
| Main Level | Bedroom 2 | 3.48 m | 3.11 m | 3.48 m x 3.11 m |
| Main Level | Bedroom 3 | 2.7 m | 3.1 m | 2.7 m x 3.1 m |
Utilities
| Cable | Available |
| Electricity | Installed |
| Sewer | Installed |

Todd Stanbury
Salesperson
www.goderichandareahomes.com/
www.facebook.com/search/top?q=todd stanbury coldwell banker
www.instagram.com/todd_stanbury/















































