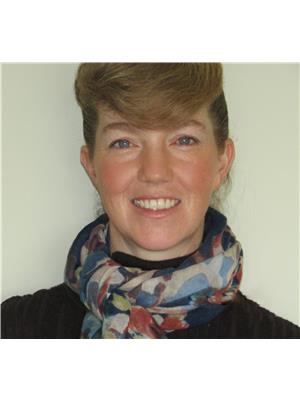4 Bedroom 2 Bathroom 2,500 - 3,000 ft2
Central Air Conditioning Forced Air
$699,500
Nestled on a spacious .6 acre lot, this character-filled 2 storey home offers the perfect blend of classic charm and modern conveniences. You'll feel at ease and welcome the moment you enter the door. Featuring generous living spaces that are flooded with natural light bouncing off the gleaming floors, this home really shows the loving care invested. The house flows so wonderfully you'll just want to explore and enjoy the beauty each room has to offer. The home boasts a gorgeous kitchen with lots of cabinets, granite countertops, stainless steel appliances and opens up to the spacious dining area which is big enough for large gatherings with family and freinds. There is both a living room and a family room on the main level and a recreation room on the lower level. This can truly be a family or multigenerational home with space for everyone. There is a 4 pc wheelchair accessible bath on the main level and on the second level there is a 3 piece bath and 4 large bedrooms. The home has air-conditioning and a back-up generator to ensure your comfort. Opportunities to connect with nature exist everywhere. Listen to the birds while sitting on the covered front porch, stargaze while relaxing on the back yard stone patio or watch the fish in the stream. If gardening is your passion, there is lots of room for that in the back yard. The detached workshop/shed is a bonus! This is perfect for the hobbyists, entrepreneurs, or anyone in need of additional storage or workspace. Municipal zoning allows many different types business opportunities on this property as well. The shop is heated and has cement floors throughout. So much more could be written about the features, conveniences and upgrades but the best thing to do is come see it for yourself. You'll be glad you did! (id:51300)
Property Details
| MLS® Number | X12360600 |
| Property Type | Single Family |
| Community Name | West Wawanosh |
| Amenities Near By | Park |
| Community Features | Community Centre, School Bus |
| Equipment Type | Propane Tank |
| Features | Irregular Lot Size, Backs On Greenbelt, Waterway, Wheelchair Access, Sump Pump |
| Parking Space Total | 8 |
| Rental Equipment Type | Propane Tank |
| Structure | Patio(s), Porch |
Building
| Bathroom Total | 2 |
| Bedrooms Above Ground | 4 |
| Bedrooms Total | 4 |
| Age | 100+ Years |
| Appliances | Garage Door Opener Remote(s), Water Heater, Dishwasher, Dryer, Stove, Washer, Refrigerator |
| Basement Development | Partially Finished |
| Basement Type | N/a (partially Finished) |
| Ceiling Type | Suspended Ceiling |
| Construction Style Attachment | Detached |
| Cooling Type | Central Air Conditioning |
| Exterior Finish | Wood, Stone |
| Foundation Type | Poured Concrete, Stone |
| Heating Type | Forced Air |
| Stories Total | 2 |
| Size Interior | 2,500 - 3,000 Ft2 |
| Type | House |
| Utility Power | Generator |
Parking
Land
| Acreage | No |
| Land Amenities | Park |
| Sewer | Septic System |
| Size Depth | 165 Ft ,2 In |
| Size Frontage | 155 Ft |
| Size Irregular | 155 X 165.2 Ft ; Irregular |
| Size Total Text | 155 X 165.2 Ft ; Irregular|1/2 - 1.99 Acres |
| Surface Water | River/stream |
| Zoning Description | Vc1, Ne1 |
Rooms
| Level | Type | Length | Width | Dimensions |
|---|
| Second Level | Bedroom 3 | 4.04 m | 4.04 m | 4.04 m x 4.04 m |
| Second Level | Bedroom 4 | 4.04 m | 3.84 m | 4.04 m x 3.84 m |
| Second Level | Bathroom | 2.77 m | 1.83 m | 2.77 m x 1.83 m |
| Second Level | Other | 2.24 m | 5.41 m | 2.24 m x 5.41 m |
| Second Level | Primary Bedroom | 4.06 m | 4.01 m | 4.06 m x 4.01 m |
| Second Level | Bedroom 2 | 4.06 m | 4.04 m | 4.06 m x 4.04 m |
| Basement | Utility Room | 10.06 m | 8.08 m | 10.06 m x 8.08 m |
| Lower Level | Recreational, Games Room | 5.77 m | 6.78 m | 5.77 m x 6.78 m |
| Main Level | Family Room | 5.94 m | 7.9 m | 5.94 m x 7.9 m |
| Main Level | Kitchen | 5.36 m | 4.19 m | 5.36 m x 4.19 m |
| Main Level | Dining Room | 4.37 m | 4.47 m | 4.37 m x 4.47 m |
| Main Level | Foyer | 2.16 m | 6.25 m | 2.16 m x 6.25 m |
| Main Level | Bathroom | 5.49 m | 2.41 m | 5.49 m x 2.41 m |
| Main Level | Living Room | 4.19 m | 6.1 m | 4.19 m x 6.1 m |
https://www.realtor.ca/real-estate/28769074/85695-st-helens-line-ashfield-colborne-wawanosh-west-wawanosh-west-wawanosh



