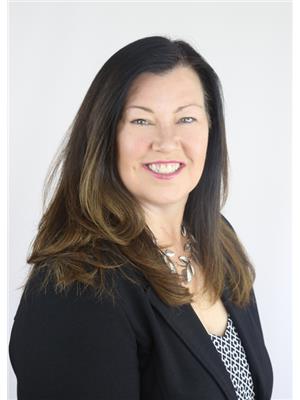4 Bedroom 4 Bathroom 2,000 - 2,500 ft2
None Forced Air
$880,000
FIRST TIME HOME BUYERS GET GST REBATE!!!! Welcome to 33 Henry Maracle St in Ayr. This 4 bedroom and 4 bathroom home has never been lived in and is move in ready. A Beautiful open floor plan. This oversized Kitchen which is 23 feet wide comes with an 11 foot Island allowing for 6 spacious chairs for friends and family to gather around. Stone Countertops completes this "Michelin Style kitchen" that would impress any Chef. This Bright Massive kitchen with an 8 foot slider leads to your backyard. The Living/Dining Room is one large area for entertaining. A convenient 2 piece bathroom is off the mud room entry from the garage. The oversized laundry room is conveniently located on the bedroom level with a large window for ample light. This home comes with 5 appliances. This home is nestled in a family community and a stone throw away from a football sized park for children. This home was Built by TICE RIVER HOMES with Superior Construction, Exceptional Quality and a Pristine attention to detail using the Highest Level of Materials and Craftsmanship. This Home is Covered by the 7 Year TARION WARRANTY. (id:51300)
Property Details
| MLS® Number | X12392709 |
| Property Type | Single Family |
| Amenities Near By | Park |
| Equipment Type | Water Heater |
| Parking Space Total | 4 |
| Rental Equipment Type | Water Heater |
Building
| Bathroom Total | 4 |
| Bedrooms Above Ground | 4 |
| Bedrooms Total | 4 |
| Age | New Building |
| Appliances | Water Heater |
| Basement Development | Unfinished |
| Basement Type | N/a (unfinished) |
| Construction Style Attachment | Detached |
| Cooling Type | None |
| Exterior Finish | Brick, Stone |
| Foundation Type | Poured Concrete |
| Half Bath Total | 1 |
| Heating Fuel | Natural Gas |
| Heating Type | Forced Air |
| Stories Total | 2 |
| Size Interior | 2,000 - 2,500 Ft2 |
| Type | House |
| Utility Water | Municipal Water |
Parking
Land
| Acreage | No |
| Land Amenities | Park |
| Sewer | Sanitary Sewer |
| Size Depth | 98 Ft ,7 In |
| Size Frontage | 36 Ft ,2 In |
| Size Irregular | 36.2 X 98.6 Ft |
| Size Total Text | 36.2 X 98.6 Ft |
| Zoning Description | R4f |
Rooms
| Level | Type | Length | Width | Dimensions |
|---|
| Second Level | Laundry Room | 2.43 m | 2.74 m | 2.43 m x 2.74 m |
| Second Level | Primary Bedroom | 5.11 m | 4.5 m | 5.11 m x 4.5 m |
| Second Level | Bedroom 2 | 3.15 m | 3.58 m | 3.15 m x 3.58 m |
| Second Level | Bedroom 3 | 4.32 m | 3.28 m | 4.32 m x 3.28 m |
| Second Level | Bedroom 4 | 2.9 m | 3.05 m | 2.9 m x 3.05 m |
| Second Level | Bathroom | 3 m | 2.4 m | 3 m x 2.4 m |
| Second Level | Bathroom | 2.74 m | 1.52 m | 2.74 m x 1.52 m |
| Second Level | Bathroom | 3 m | 1.52 m | 3 m x 1.52 m |
| Main Level | Kitchen | 3.51 m | 6.1 m | 3.51 m x 6.1 m |
| Main Level | Living Room | 7.95 m | 4.27 m | 7.95 m x 4.27 m |
| Main Level | Bathroom | 1.52 m | 1.2 m | 1.52 m x 1.2 m |
Utilities
| Electricity | Installed |
| Sewer | Installed |
https://www.realtor.ca/real-estate/28838744/33-henry-maracle-street-n-north-dumfries



