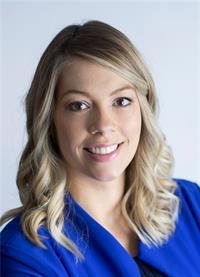3 Bedroom 2 Bathroom 1,500 - 2,000 ft2
Bungalow Fireplace Central Air Conditioning Forced Air Lawn Sprinkler
$2,850 Monthly
Welcome to this stunning 3-bedroom home in the community of Durham, West Grey. Built in 2023, this beautifully finished property was used as a model home and offers many modern luxury and high-end finishes throughout. Step inside to a bright, open-concept layout featuring high ceilings, a spacious open plan living area with gas fireplace and dining area. The chefs kitchen is complete with quartz countertops, stainless steel appliances, a large island, and walk-in pantry. Walk out from the main living area with 12' slider to a private balcony overlooking lush scenery of mature trees. The primary suite features a luxurious ensuite bathroom with a tiled walk-in shower and double sinks. Two additional bedrooms are generously sized and feature walk-in closets. There is also a stylish family 4-piece main bathroom. The walk-out basement offers easy access to the backyard and is currently unfinished, providing ample storage space or the potential to create additional living areas to suit your needs. Additional highlights include main floor laundry, a 3-car garage, and in-ground sprinkler system for easy lawn maintenance. This home is located in a family-friendly neighbourhood close to amenities, parks, and schools. Rent is $2,850/month plus utilities. Application, credit check, and references are required. (id:51300)
Property Details
| MLS® Number | X12401405 |
| Property Type | Single Family |
| Community Name | West Grey |
| Features | Carpet Free |
| Parking Space Total | 7 |
| Structure | Deck |
Building
| Bathroom Total | 2 |
| Bedrooms Above Ground | 3 |
| Bedrooms Total | 3 |
| Age | 0 To 5 Years |
| Amenities | Fireplace(s) |
| Appliances | Dishwasher, Dryer, Stove, Washer, Water Softener, Refrigerator |
| Architectural Style | Bungalow |
| Basement Development | Unfinished |
| Basement Features | Walk Out |
| Basement Type | N/a (unfinished) |
| Construction Style Attachment | Detached |
| Cooling Type | Central Air Conditioning |
| Exterior Finish | Brick |
| Fireplace Present | Yes |
| Fireplace Total | 1 |
| Foundation Type | Poured Concrete |
| Heating Fuel | Natural Gas |
| Heating Type | Forced Air |
| Stories Total | 1 |
| Size Interior | 1,500 - 2,000 Ft2 |
| Type | House |
| Utility Water | Municipal Water |
Parking
Land
| Acreage | No |
| Landscape Features | Lawn Sprinkler |
| Sewer | Sanitary Sewer |
| Size Depth | 178 Ft ,3 In |
| Size Frontage | 57 Ft ,2 In |
| Size Irregular | 57.2 X 178.3 Ft |
| Size Total Text | 57.2 X 178.3 Ft|under 1/2 Acre |
Rooms
| Level | Type | Length | Width | Dimensions |
|---|
| Main Level | Kitchen | 3.96 m | 3.66 m | 3.96 m x 3.66 m |
| Main Level | Dining Room | 2.93 m | 3.96 m | 2.93 m x 3.96 m |
| Main Level | Living Room | 5.91 m | 4.57 m | 5.91 m x 4.57 m |
| Main Level | Primary Bedroom | 4.33 m | 4.27 m | 4.33 m x 4.27 m |
| Main Level | Bathroom | 3.35 m | 1.5 m | 3.35 m x 1.5 m |
| Main Level | Bedroom 2 | 3.35 m | 3.66 m | 3.35 m x 3.66 m |
| Main Level | Bedroom 3 | 3.14 m | 3.66 m | 3.14 m x 3.66 m |
| Main Level | Bathroom | 3 m | 1.5 m | 3 m x 1.5 m |
https://www.realtor.ca/real-estate/28857794/140-eccles-avenue-west-grey-west-grey



