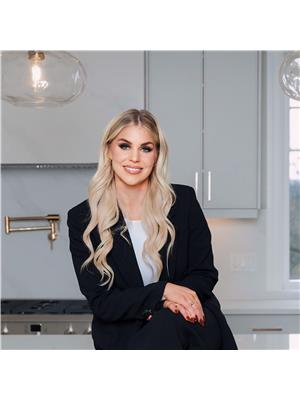421 Ontario Street Warwick, Ontario N0M 2S0
$649,000
TO BE BUILT Welcome to The Violet, a thoughtfully designed 1,746 sq. ft. bungalow offering modern finishes and a functional layout perfect for everyday living. This 2-bedroom, 2-bathroom home features a primary suite tucked privately at the back, complete with a walk-in closet and a luxurious ensuite. The ensuite is outfitted with a zero-entry shower, custom glass door and panel with trim enclosure, and a built-in niche for a spa-like experience. The open-concept main living area is ideal for entertaining, showcasing 9-foot ceilings, 8-foot doors, and up to 40 pot lights throughout. The living room centres around a cozy gas fireplace and flows seamlessly into the dining area and custom kitchen. The kitchen includes granite or quartz countertops, a range hood, and plenty of storage for the home chef. Enjoy outdoor living year-round with both a covered front porch and a covered back deck perfect spots to relax with a morning coffee or unwind at the end of the day. Engineered hardwood runs through the bedrooms, hallways, and main living spaces, while the bathrooms are finished with timeless tile. A laundry/mud room conveniently located off the attached 2-car garage adds everyday practicality and keeps things organized.Additional highlights include an owned on-demand water heater and carefully curated finishes that balance style and function. Make this to-be-built home uniquely yours and enjoy the quality craftsmanship and attention to detail you deserve. Upgrades are available but not necessary. (id:51300)
Property Details
| MLS® Number | X12451619 |
| Property Type | Single Family |
| Community Name | Watford |
| Community Features | Community Centre |
| Features | Flat Site, Sump Pump |
| Parking Space Total | 6 |
| Structure | Deck |
Building
| Bathroom Total | 2 |
| Bedrooms Above Ground | 2 |
| Bedrooms Total | 2 |
| Age | New Building |
| Amenities | Fireplace(s) |
| Appliances | Water Heater - Tankless |
| Architectural Style | Bungalow |
| Basement Development | Unfinished |
| Basement Type | Full (unfinished) |
| Construction Style Attachment | Detached |
| Cooling Type | Central Air Conditioning |
| Exterior Finish | Brick, Vinyl Siding |
| Fireplace Present | Yes |
| Fireplace Total | 1 |
| Foundation Type | Poured Concrete |
| Heating Fuel | Natural Gas |
| Heating Type | Forced Air |
| Stories Total | 1 |
| Size Interior | 1,500 - 2,000 Ft2 |
| Type | House |
| Utility Water | Municipal Water |
Parking
| Attached Garage | |
| Garage |
Land
| Acreage | No |
| Sewer | Sanitary Sewer |
| Size Depth | 131 Ft |
| Size Frontage | 49 Ft |
| Size Irregular | 49 X 131 Ft |
| Size Total Text | 49 X 131 Ft |
| Zoning Description | R1 |
Rooms
| Level | Type | Length | Width | Dimensions |
|---|---|---|---|---|
| Main Level | Bedroom | 3.65 m | 3.35 m | 3.65 m x 3.35 m |
| Main Level | Kitchen | 3.81 m | 7.62 m | 3.81 m x 7.62 m |
| Main Level | Great Room | 4.3 m | 5.4 m | 4.3 m x 5.4 m |
| Main Level | Primary Bedroom | 3.7 m | 4.6 m | 3.7 m x 4.6 m |
| Main Level | Laundry Room | 0.96 m | 3.6 m | 0.96 m x 3.6 m |
https://www.realtor.ca/real-estate/28965788/421-ontario-street-warwick-watford-watford

Paisley Smith
Salesperson
(519) 719-3909

Georgia Tusch
Broker
(226) 271-4673
londonrealestateproperties.com/
www.facebook.com/TuschRealEstate
www.instagram.com/tusch.real.estate/
www.youtube.com/TheGTusch


