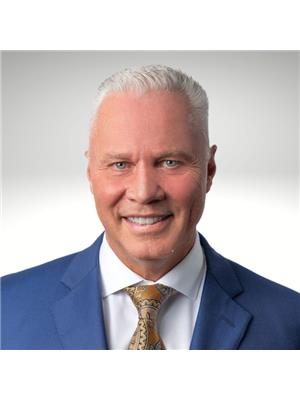131 Fitzgerald Street Grey Highlands, Ontario N0C 1H0
$2,500 Monthly
Available for the first time, never before lived in, with great space & light. The living room is open with hardwood floors and features large windows, patio door walkout to yard & open concept to the kitchen & eat in area. Upstairs, you'll find 3 generously sized bedrooms, each with large windows that provide lovely views of the surrounding area. The master suite includes a walk-in closet and a private en-suite bathroom, featuring a modern walk-in shower and vanity. The two additional bedrooms are ideal for children, guests, or even as a home office, and they share a well-appointed second bathroom with a tub/shower combination. The quiet streets give a suburban feel, with easy access to local parks, shops, schools, and restaurants offering a perfect balance of comfort and accessibility. Tenants must provide rental application, employment letter, pay stubs, full credit report and references. No smoking & no pets. Utilities to be paid by the tenant. (id:51300)
Property Details
| MLS® Number | 40781228 |
| Property Type | Single Family |
| Amenities Near By | Hospital, Park, Place Of Worship, Schools |
| Community Features | School Bus |
| Features | Country Residential, Sump Pump |
| Parking Space Total | 3 |
Building
| Bathroom Total | 3 |
| Bedrooms Above Ground | 3 |
| Bedrooms Total | 3 |
| Architectural Style | 2 Level |
| Basement Development | Unfinished |
| Basement Type | Full (unfinished) |
| Construction Style Attachment | Attached |
| Cooling Type | None |
| Exterior Finish | Brick, Vinyl Siding |
| Half Bath Total | 1 |
| Heating Fuel | Natural Gas |
| Heating Type | Forced Air |
| Stories Total | 2 |
| Size Interior | 1,450 Ft2 |
| Type | Row / Townhouse |
| Utility Water | Municipal Water |
Parking
| Attached Garage |
Land
| Acreage | No |
| Land Amenities | Hospital, Park, Place Of Worship, Schools |
| Sewer | Municipal Sewage System |
| Size Depth | 100 Ft |
| Size Frontage | 33 Ft |
| Size Total Text | Under 1/2 Acre |
| Zoning Description | R1 |
Rooms
| Level | Type | Length | Width | Dimensions |
|---|---|---|---|---|
| Second Level | 4pc Bathroom | Measurements not available | ||
| Second Level | Bedroom | 13'1'' x 8'6'' | ||
| Second Level | Bedroom | 11'1'' x 10'3'' | ||
| Second Level | Full Bathroom | Measurements not available | ||
| Second Level | Primary Bedroom | 14'1'' x 12'7'' | ||
| Basement | Recreation Room | 18'2'' x 18'1'' | ||
| Main Level | 2pc Bathroom | Measurements not available | ||
| Main Level | Kitchen | 10'4'' x 9'1'' | ||
| Main Level | Great Room | 18'5'' x 9'4'' |
https://www.realtor.ca/real-estate/29016856/131-fitzgerald-street-grey-highlands

Frank Polsinello
Broker
www.polsinello.ca/
www.facebook.com/PolsinelloTeam/
ca.linkedin.com/in/polsinelloteam
twitter.com/PolsinelloTeam
www.instagram.com/polsinelloteam/


