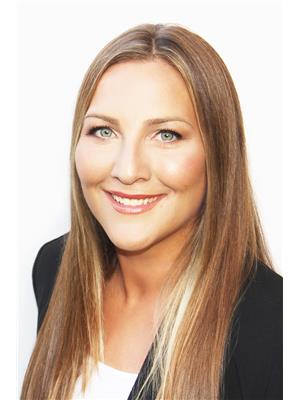101 Douglas Street West Grey, Ontario N0G 1R0
$599,900
Welcome to 101 Douglas Street. This well-maintained split-level bungalow is situated on a quiet residential street, perfectly located on the South end of Durham - where town meets countryside. This charming home offers a bright and functional layout ideal for families, couples, or anyone seeking a peaceful lifestyle in a friendly small-town setting. The main level features a welcoming open-concept living and kitchen area with tasteful finishes and a comfortable flow throughout. Warm, natural wood-inspired flooring adds character and a cozy ambiance to the space. From the main level, step onto the deck and take in the beautifully open natural surroundings - perfect for morning coffee, outdoor dining, or simply enjoying the fresh country air. Two bedrooms and a full bathroom are located on this level, making everyday living convenient and accessible. The finished lower level provides generous additional living space, including a spacious family or recreation area with a cozy gas fireplace perfect for gatherings or quiet evenings at home. A built-in bar enhances the space, making it ideal for entertaining family and friends. Lower level also includes a third bedroom and a second bathroom, offering excellent flexibility for guests, extended family, or a home office. Outside, the property features a private yard with plenty of room to relax, play, or garden. The home also includes an attached garage and a wide paved driveway that can accommodate up to four additional vehicles. Ample street parking is also available, providing convenience for visitors or larger gatherings. Located close to local amenities such as schools, parks, shops, hospital, pharmacy and the scenic Saugeen River. This home combines comfort with convenience in one of Durham's most established neighbourhoods. A great opportunity to make your move to a welcoming community. (id:51300)
Property Details
| MLS® Number | X12509816 |
| Property Type | Single Family |
| Community Name | West Grey |
| Equipment Type | Water Heater |
| Features | Irregular Lot Size, Open Space, Flat Site, Dry, Sump Pump |
| Parking Space Total | 4 |
| Rental Equipment Type | Water Heater |
| Structure | Deck, Patio(s), Porch |
Building
| Bathroom Total | 2 |
| Bedrooms Above Ground | 3 |
| Bedrooms Total | 3 |
| Amenities | Fireplace(s) |
| Appliances | Water Heater, Water Softener, Garage Door Opener Remote(s), Dishwasher, Dryer, Garage Door Opener, Stove, Washer, Refrigerator |
| Architectural Style | Bungalow |
| Basement Development | Finished |
| Basement Type | N/a (finished) |
| Construction Style Attachment | Detached |
| Cooling Type | Central Air Conditioning |
| Exterior Finish | Brick, Vinyl Siding |
| Fireplace Present | Yes |
| Fireplace Total | 1 |
| Foundation Type | Concrete |
| Heating Fuel | Natural Gas |
| Heating Type | Forced Air |
| Stories Total | 1 |
| Size Interior | 1,100 - 1,500 Ft2 |
| Type | House |
| Utility Water | Municipal Water |
Parking
| Attached Garage | |
| Garage |
Land
| Acreage | No |
| Sewer | Septic System |
| Size Depth | 88 Ft |
| Size Frontage | 71 Ft |
| Size Irregular | 71 X 88 Ft |
| Size Total Text | 71 X 88 Ft |
Rooms
| Level | Type | Length | Width | Dimensions |
|---|---|---|---|---|
| Lower Level | Bedroom 3 | 3.86 m | 3.75 m | 3.86 m x 3.75 m |
| Lower Level | Family Room | 7.01 m | 5.63 m | 7.01 m x 5.63 m |
| Lower Level | Laundry Room | 3.75 m | 2.43 m | 3.75 m x 2.43 m |
| Lower Level | Other | 1.21 m | 0.91 m | 1.21 m x 0.91 m |
| Main Level | Living Room | 6.24 m | 5.18 m | 6.24 m x 5.18 m |
| Main Level | Kitchen | 3.96 m | 3.5 m | 3.96 m x 3.5 m |
| Main Level | Primary Bedroom | 4.41 m | 3.65 m | 4.41 m x 3.65 m |
| Main Level | Bedroom 2 | 4.41 m | 2.69 m | 4.41 m x 2.69 m |
Utilities
| Cable | Installed |
| Electricity | Installed |
https://www.realtor.ca/real-estate/29067533/101-douglas-street-west-grey-west-grey

Lisa Berger
Salesperson

Yong Chan Jang
Salesperson
www.kimjang.ca/
www.facebook.com/yongrealty
www.linkedin.com/in/ericyjang/


