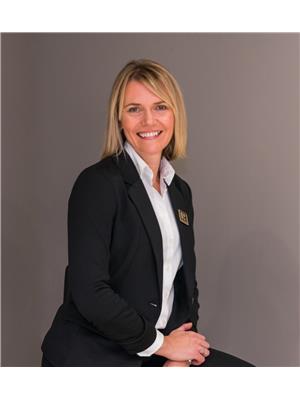6 Bedroom 5 Bathroom 4,448 ft2
2 Level Fireplace Central Air Conditioning Forced Air
$1,670,000
Welcome to a home that truly defines elegance and comfort. This stunning 6-bedroom executive residence offers over 4,300 sq. ft. of beautifully finished living space, close to Waterloo, offering small town charm. The impressive curb appeal sets the stage — a stone aggregate double driveway framed by lush perennial gardens leads to a welcoming covered porch. Step inside to a grand foyer featuring 17' ceilings with pot lights and 18x18 marble flooring that continues through the entrance and kitchen, setting a tone of timeless sophistication. The main level blends functionality and style with a gourmet kitchen showcasing granite countertops, top-of-the-line stainless steel appliances, and a seamless flow to the dining and family rooms. Hardwood floors, crown moulding, and recessed lighting accentuate every detail, while the family room’s gas fireplace and floor-to-ceiling windows with automatic curtains create a warm, inviting atmosphere filled with natural light. Upstairs, the spacious primary suite offers a serene retreat with a luxurious 6-piece spa ensuite featuring a Jacuzzi tub, glass shower, and a custom-built walk-in closet. Three additional bedrooms provide large custom closets with 8' doors, while the fourth bedroom enjoys its own private ensuite. A five-piece main bathroom, upper-level laundry with sink, and a generous linen closet complete this level with practicality and charm. The finished lower level adds over 1,400 sq. ft. of living space, boasting 9' ceilings, a separate garage entrance, a lounge with a new stone feature wall, a full kitchen, 2 bedrooms, and 3-piece bath — perfect for guests or in-law accommodation. Outside, enjoy a fully fenced backyard with a stone patio, heated on-ground pool, and new deck — ideal for gatherings with family and friends. Nestled on a deep lot in a sought-after neighborhood, this custom home combines craftsmanship, luxury, and lifestyle — a perfect place to call home. (id:51300)
Property Details
| MLS® Number | 40787518 |
| Property Type | Single Family |
| Amenities Near By | Park |
| Equipment Type | None |
| Parking Space Total | 5 |
| Rental Equipment Type | None |
Building
| Bathroom Total | 5 |
| Bedrooms Above Ground | 4 |
| Bedrooms Below Ground | 2 |
| Bedrooms Total | 6 |
| Architectural Style | 2 Level |
| Basement Development | Finished |
| Basement Type | Full (finished) |
| Construction Style Attachment | Detached |
| Cooling Type | Central Air Conditioning |
| Exterior Finish | Brick, Stone, Stucco |
| Fireplace Present | Yes |
| Fireplace Total | 1 |
| Half Bath Total | 1 |
| Heating Fuel | Natural Gas |
| Heating Type | Forced Air |
| Stories Total | 2 |
| Size Interior | 4,448 Ft2 |
| Type | House |
| Utility Water | Municipal Water |
Parking
Land
| Acreage | No |
| Land Amenities | Park |
| Sewer | Municipal Sewage System |
| Size Depth | 132 Ft |
| Size Frontage | 54 Ft |
| Size Total Text | Under 1/2 Acre |
| Zoning Description | Ur-10 |
Rooms
| Level | Type | Length | Width | Dimensions |
|---|
| Second Level | Laundry Room | | | 7'9'' x 5'5'' |
| Second Level | 5pc Bathroom | | | 8'5'' x 7'9'' |
| Second Level | 4pc Bathroom | | | 7'8'' x 7'9'' |
| Second Level | 5pc Bathroom | | | 8'10'' x 11'3'' |
| Second Level | Bedroom | | | 12'6'' x 11'10'' |
| Second Level | Bedroom | | | 13'2'' x 12'6'' |
| Second Level | Bedroom | | | 11'3'' x 13'3'' |
| Second Level | Primary Bedroom | | | 17'9'' x 17'4'' |
| Basement | Cold Room | | | 8'0'' x 7'7'' |
| Basement | Utility Room | | | 8'7'' x 8'1'' |
| Basement | Storage | | | 17'11'' x 6'11'' |
| Basement | Bedroom | | | 10'11'' x 16'9'' |
| Basement | Kitchen | | | 9'2'' x 10'0'' |
| Basement | 3pc Bathroom | | | 8'7'' x 7'6'' |
| Basement | Bedroom | | | 15'7'' x 13'8'' |
| Basement | Recreation Room | | | 17'0'' x 17'6'' |
| Main Level | Foyer | | | 9'10'' x 10'5'' |
| Main Level | 2pc Bathroom | | | 6'2'' x 3'10'' |
| Main Level | Office | | | 10'10'' x 8'3'' |
| Main Level | Family Room | | | 13'10'' x 13'9'' |
| Main Level | Dinette | | | 13'10'' x 8'11'' |
| Main Level | Kitchen | | | 15'1'' x 13'10'' |
| Main Level | Dining Room | | | 13'10'' x 11'0'' |
| Main Level | Living Room | | | 13'11'' x 10'11'' |
https://www.realtor.ca/real-estate/29093103/79-gerber-meadows-drive-wellesley



