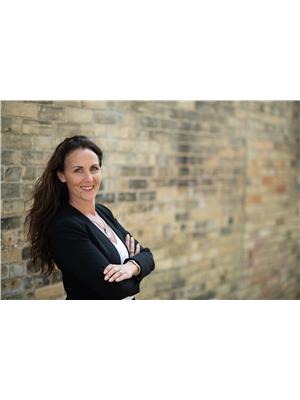4 Bedroom 2 Bathroom 2,423 ft2
Raised Bungalow Central Air Conditioning Forced Air
$709,000
Welcome to this well-kept raised bungalow in a mature, family-friendly Mount Forest neighbourhood—just steps from parks, sports fields, and the splash pad. Offering 4 bedrooms, 2 full baths, and an attached garage, this home gives you the flexibility and space every family needs. Inside, the main level features a bright, comfortable layout with three generous bedrooms, while the fully finished basement adds even more living area—perfect for a rec room, home office, or guest space. Outside, you’ll love the fully fenced backyard complete with an interlock stone patio, ideal for relaxing, barbecuing, or watching the kids and pets play. And of course—Mount Forest is a wonderful place to call home. With its welcoming small-town atmosphere, excellent schools, vibrant recreational programs, hospital and medical centre, great local restaurants and shops, and easy access to larger centres like Guelph, Orangeville, and Owen Sound, it offers the perfect balance of convenience and community. Families appreciate the supportive neighbourhood feel, and outdoor enthusiasts enjoy the nearby river, trails, and year-round activities. Move-in ready and full of charm, this home is a fantastic fit for first-time buyers, growing families, or those looking to downsize without giving up comfort or lifestyle. (id:51300)
Property Details
| MLS® Number | 40788744 |
| Property Type | Single Family |
| Amenities Near By | Hospital, Park, Place Of Worship |
| Community Features | Community Centre |
| Features | Sump Pump, Automatic Garage Door Opener |
| Parking Space Total | 5 |
Building
| Bathroom Total | 2 |
| Bedrooms Above Ground | 3 |
| Bedrooms Below Ground | 1 |
| Bedrooms Total | 4 |
| Appliances | Dishwasher, Dryer, Freezer, Microwave, Refrigerator, Stove, Washer, Garage Door Opener |
| Architectural Style | Raised Bungalow |
| Basement Development | Finished |
| Basement Type | Full (finished) |
| Constructed Date | 2008 |
| Construction Style Attachment | Detached |
| Cooling Type | Central Air Conditioning |
| Exterior Finish | Brick, Vinyl Siding |
| Foundation Type | Poured Concrete |
| Heating Fuel | Natural Gas |
| Heating Type | Forced Air |
| Stories Total | 1 |
| Size Interior | 2,423 Ft2 |
| Type | House |
| Utility Water | Municipal Water |
Parking
Land
| Acreage | No |
| Land Amenities | Hospital, Park, Place Of Worship |
| Sewer | Municipal Sewage System |
| Size Depth | 115 Ft |
| Size Frontage | 69 Ft |
| Size Total Text | Under 1/2 Acre |
| Zoning Description | R1c |
Rooms
| Level | Type | Length | Width | Dimensions |
|---|
| Basement | Utility Room | | | 8'4'' x 12'8'' |
| Basement | Laundry Room | | | 7'11'' x 12'5'' |
| Basement | Bedroom | | | 13'11'' x 12'8'' |
| Basement | Recreation Room | | | 12'4'' x 25'5'' |
| Basement | Recreation Room | | | 20'11'' x 12'10'' |
| Basement | 4pc Bathroom | | | 7'0'' x 12'5'' |
| Main Level | 4pc Bathroom | | | 7'11'' x 12'7'' |
| Main Level | Bedroom | | | 11'6'' x 10'6'' |
| Main Level | Bedroom | | | 12'4'' x 10'6'' |
| Main Level | Primary Bedroom | | | 13'11'' x 12'7'' |
| Main Level | Dining Room | | | 11'6'' x 13'0'' |
| Main Level | Kitchen | | | 11'1'' x 13'0'' |
| Main Level | Living Room | | | 18'3'' x 14'1'' |
| Main Level | Foyer | | | 17'0'' x 6'8'' |
https://www.realtor.ca/real-estate/29117477/460-king-street-e-mount-forest




