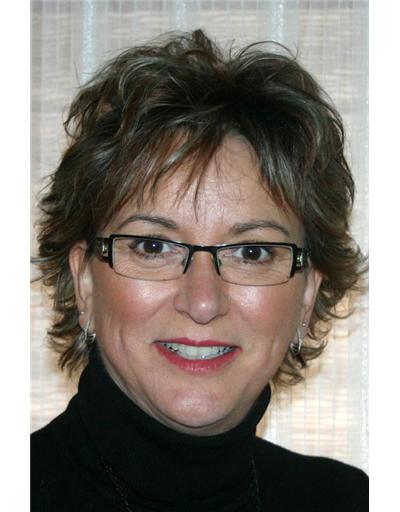44 Reiner Crescent E Wellesley, Ontario N0B 2T0
$775,000
Welcome to this charming 3 +1-bedroom side split! The 2 full bathrooms have recently been tastefully updated and the kitchen has had a fresh makeover. All this at an achievable price point. Entering into the kitchen area find an expanse of white cabinets and handy island. The sliding door allows you to walk out to the back deck and yard. The garage entrance is off the kitchen as well for easy off load of groceries and whatever's. The large, cozy family room is a few steps down and houses a wood burning stove and a bar. Great space to entertain or cuddle up for movie nights. This level also boasts an updated 3-piece bathroom with walk-in shower, a 4th bedroom or office space and the laundry area. Up a short set of stairs, from the kitchen, to the bright living room for your quiet adult space. The hall from here leads to the 3 bedrooms and a second full bathroom that has recently been updated to a fresh modern look. Rounding off this home there is a single attached garage, a backyard deck, a garden shed and a nice sized yard located on a family friendly street. There you have it... Welcome to Wellesley! Roof 2008; furnace 2020. (id:51300)
Open House
This property has open houses!
1:00 pm
Ends at:3:00 pm
Property Details
| MLS® Number | 40790122 |
| Property Type | Single Family |
| Amenities Near By | Park, Place Of Worship, Playground, Schools |
| Community Features | Quiet Area, Community Centre |
| Parking Space Total | 5 |
| Structure | Shed |
Building
| Bathroom Total | 2 |
| Bedrooms Above Ground | 3 |
| Bedrooms Below Ground | 1 |
| Bedrooms Total | 4 |
| Appliances | Dishwasher, Dryer, Refrigerator, Washer, Range - Gas, Hood Fan, Garage Door Opener |
| Basement Development | Finished |
| Basement Type | Full (finished) |
| Constructed Date | 1977 |
| Construction Style Attachment | Detached |
| Cooling Type | Central Air Conditioning |
| Exterior Finish | Brick Veneer |
| Foundation Type | Poured Concrete |
| Heating Fuel | Natural Gas |
| Heating Type | Forced Air |
| Size Interior | 1,971 Ft2 |
| Type | House |
| Utility Water | Municipal Water |
Parking
| Attached Garage |
Land
| Acreage | No |
| Land Amenities | Park, Place Of Worship, Playground, Schools |
| Sewer | Municipal Sewage System |
| Size Depth | 130 Ft |
| Size Frontage | 60 Ft |
| Size Total Text | Under 1/2 Acre |
| Zoning Description | Z3 |
Rooms
| Level | Type | Length | Width | Dimensions |
|---|---|---|---|---|
| Second Level | 5pc Bathroom | Measurements not available | ||
| Second Level | Bedroom | 10'4'' x 8'4'' | ||
| Second Level | Bedroom | 11'6'' x 9'2'' | ||
| Second Level | Primary Bedroom | 13'8'' x 11'6'' | ||
| Second Level | Living Room | 20'6'' x 11'1'' | ||
| Lower Level | 3pc Bathroom | Measurements not available | ||
| Lower Level | Bedroom | 9'11'' x 9'9'' | ||
| Lower Level | Recreation Room | 25'4'' x 19'0'' | ||
| Main Level | Kitchen/dining Room | 18'10'' x 12'0'' |
https://www.realtor.ca/real-estate/29141454/44-reiner-crescent-e-wellesley

Cathy Henhoeffer
Salesperson
(519) 747-2958


