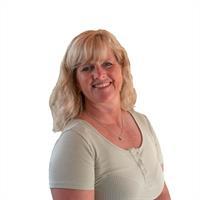3 Bedroom 3 Bathroom 1,600 - 1,799 ft2
Central Air Conditioning, Air Exchanger Forced Air
$649,000Maintenance, Common Area Maintenance
$240.51 Monthly
Welcome to the Towns of Orchard Park-where comfort, style, and carefree living come together in beautiful Goderich, "Canada's Prettiest Town." This well-maintained townhouse condominium offers an inviting blend of open-concept design, warm finishes, and thoughtful upgrades, all just minutes from Lake Huron, shopping, restaurants, and walking trails. Step inside to soaring cathedral ceilings and a bright, airy main floor that makes everyday living feel effortless. The spacious kitchen features dark wood cabinets, quality appliances, and excellent prep space-perfect for cooking or entertaining. The adjoining living and dining areas flow seamlessly, with large windows and cozy carpeting that create a comfortable, welcoming atmosphere. Terrace doors lead to your extra-large back deck, complete with stairs to the yard-ideal for relaxing outdoors, hosting friends, or grilling year-round. The main level features the primary bedroom, a well-appointed full bath, a second bedroom that can be used an office and the convenience of main-floor laundry, making single-level living a real option. Upstairs, the open loft adds even more flexibility-perfect for guests, a TV lounge, a home office, or hobby space. This upper level also includes an additional bedroom and 4-piece bath, offering privacy and versatility for families or visitors. The lower level expands your living space even further, providing room for a family area, fitness zone, games table, or storage-whatever suits your lifestyle. A single-car attached garage and inviting front porch complete the picture, while condo living means snow removal and lawn care are taken care of for you. Whether you're downsizing, investing, or choosing the ease of a low-maintenance lifestyle, this warm and welcoming home is a fantastic opportunity in one of Goderich's most desirable communities. Don't miss your chance-book your private viewing today! (id:51300)
Property Details
| MLS® Number | X12581868 |
| Property Type | Single Family |
| Community Name | Goderich (Town) |
| Community Features | Pets Allowed With Restrictions |
| Equipment Type | Water Heater |
| Features | Flat Site |
| Parking Space Total | 2 |
| Rental Equipment Type | Water Heater |
| Structure | Deck, Porch |
Building
| Bathroom Total | 3 |
| Bedrooms Above Ground | 3 |
| Bedrooms Total | 3 |
| Appliances | All, Window Coverings |
| Basement Development | Partially Finished |
| Basement Type | N/a (partially Finished) |
| Cooling Type | Central Air Conditioning, Air Exchanger |
| Exterior Finish | Brick |
| Foundation Type | Concrete |
| Heating Fuel | Natural Gas |
| Heating Type | Forced Air |
| Stories Total | 2 |
| Size Interior | 1,600 - 1,799 Ft2 |
| Type | Row / Townhouse |
Parking
Land
| Acreage | No |
| Zoning Description | R5-14 |
Rooms
| Level | Type | Length | Width | Dimensions |
|---|
| Second Level | Loft | 4.26 m | 4.26 m | 4.26 m x 4.26 m |
| Second Level | Bedroom | 3.65 m | 3.35 m | 3.65 m x 3.35 m |
| Second Level | Bathroom | 2 m | 2 m | 2 m x 2 m |
| Lower Level | Recreational, Games Room | 4.3 m | 2.85 m | 4.3 m x 2.85 m |
| Lower Level | Workshop | 4.3 m | 2.85 m | 4.3 m x 2.85 m |
| Lower Level | Utility Room | 7.52 m | 5.03 m | 7.52 m x 5.03 m |
| Lower Level | Bathroom | 1.5 m | 1.5 m | 1.5 m x 1.5 m |
| Lower Level | Media | 4.44 m | 5.69 m | 4.44 m x 5.69 m |
| Main Level | Kitchen | 4.31 m | 3.35 m | 4.31 m x 3.35 m |
| Main Level | Great Room | 5.68 m | 4.06 m | 5.68 m x 4.06 m |
| Main Level | Primary Bedroom | 3.65 m | 3.96 m | 3.65 m x 3.96 m |
| Main Level | Bathroom | 2 m | 2 m | 2 m x 2 m |
| Main Level | Laundry Room | 3.04 m | 1.87 m | 3.04 m x 1.87 m |
| Main Level | Office | 3 m | 3.65 m | 3 m x 3.65 m |
https://www.realtor.ca/real-estate/29142293/16-27-fairhaven-lane-goderich-goderich-town-goderich-town



