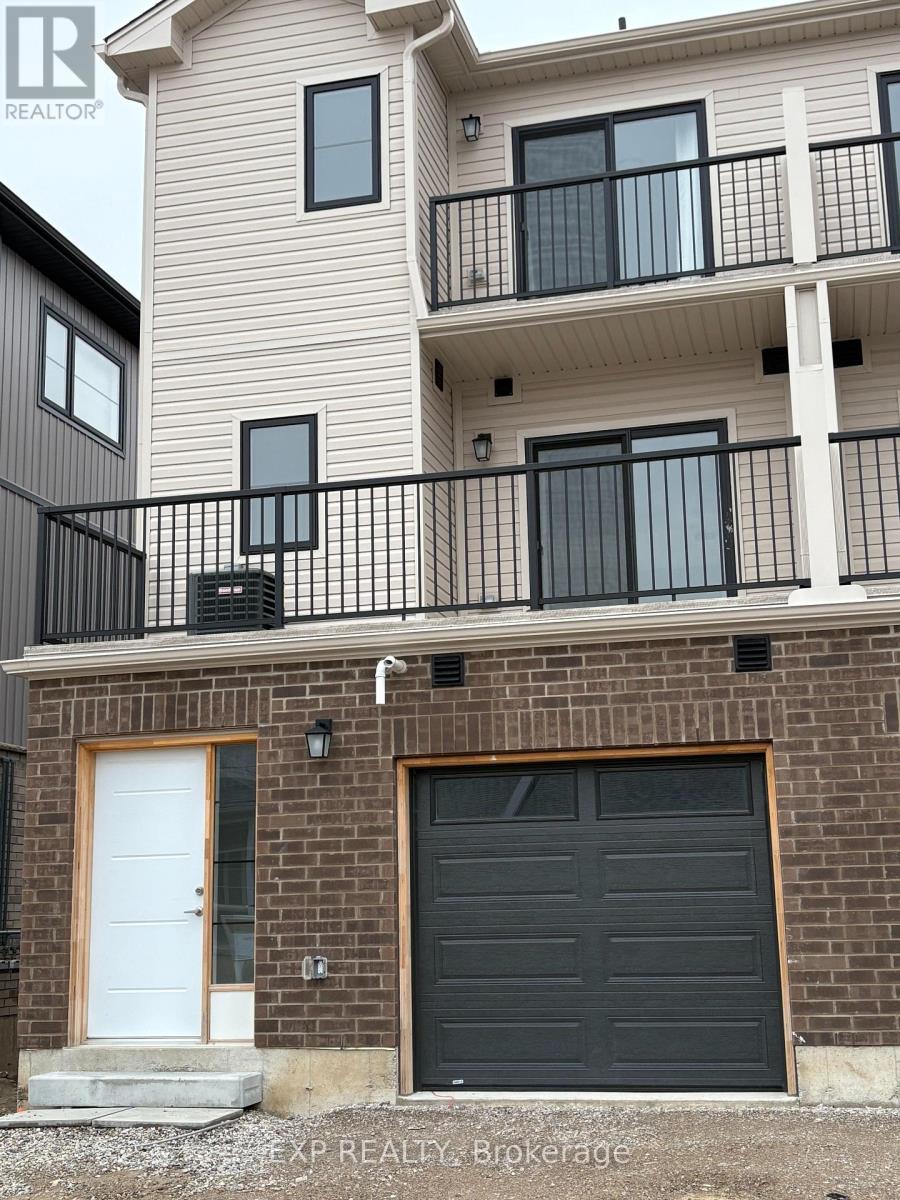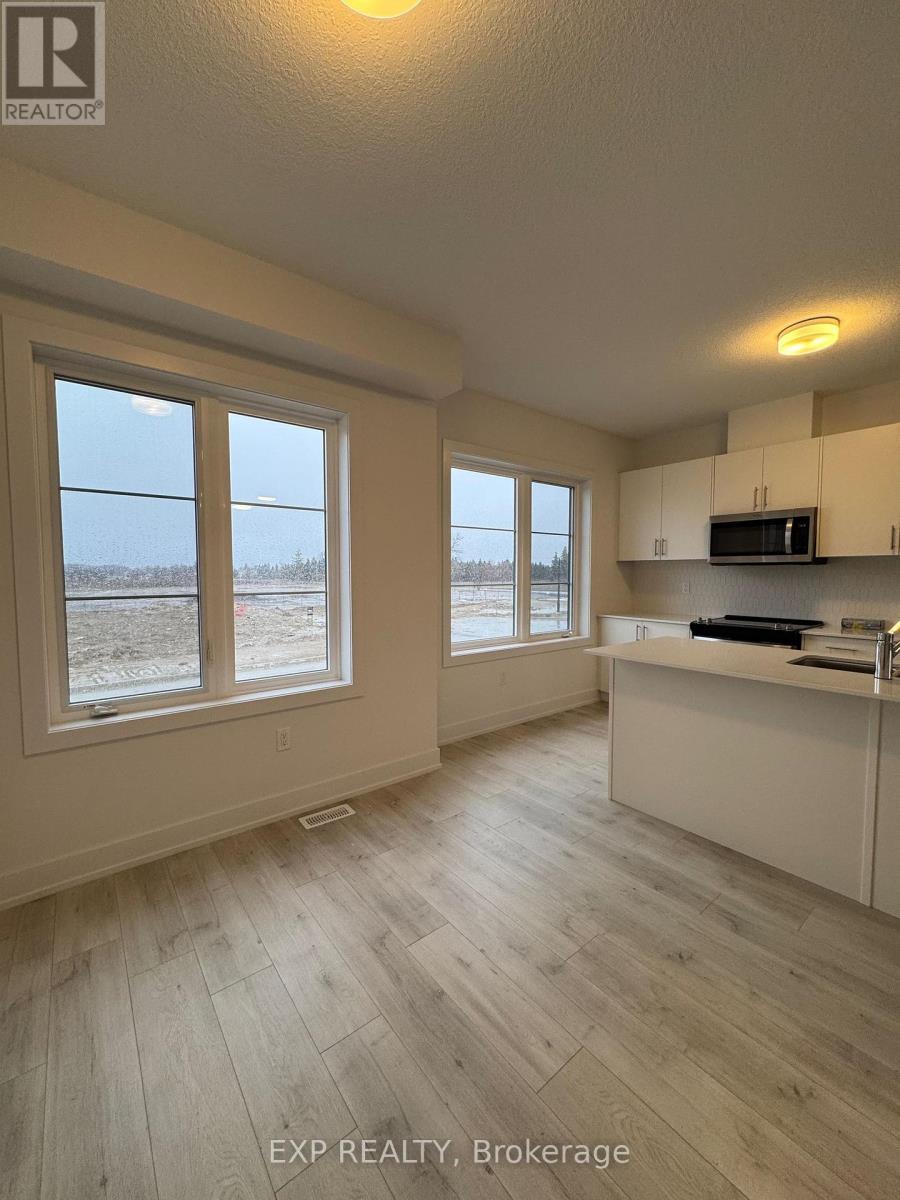0012 - 36 Balladry Boulevard Stratford, Ontario N5A 0L5
3 Bedroom 10 Bathroom 1,500 - 2,000 ft2
Central Air Conditioning, Ventilation System Forced Air
$2,850 Monthly
This charming townhouse in Stratford offers affordable, elegant living close to local attractions. Ideal for professionals, retirees, or anyone who loves Stratford. Newly built with 3 beds, 3.5 baths, modern elevation, laminate flooring on the second floor, open concept layout, quartz countertops, stainless steel appliances, large walk-in closet, and a 3-piece ensuite in the primary bedroom. Features a private driveway, garage, and proximity to a strip mall. Don't miss this lease opportunity. (id:51300)
Property Details
| MLS® Number | X12056569 |
| Property Type | Single Family |
| Community Name | Stratford |
| Amenities Near By | Park, Schools |
| Features | Open Space, Level |
| Parking Space Total | 2 |
Building
| Bathroom Total | 10 |
| Bedrooms Above Ground | 3 |
| Bedrooms Total | 3 |
| Age | New Building |
| Amenities | Separate Heating Controls, Separate Electricity Meters |
| Appliances | Water Heater, Water Meter, Dishwasher, Dryer, Microwave, Stove, Washer, Refrigerator |
| Construction Style Attachment | Attached |
| Cooling Type | Central Air Conditioning, Ventilation System |
| Exterior Finish | Brick Veneer, Concrete |
| Fire Protection | Smoke Detectors |
| Flooring Type | Laminate, Tile |
| Foundation Type | Block |
| Half Bath Total | 1 |
| Heating Fuel | Natural Gas |
| Heating Type | Forced Air |
| Stories Total | 3 |
| Size Interior | 1,500 - 2,000 Ft2 |
| Type | Row / Townhouse |
| Utility Water | Municipal Water |
Parking
| Attached Garage | |
| Garage |
Land
| Access Type | Public Road |
| Acreage | No |
| Land Amenities | Park, Schools |
| Sewer | Sanitary Sewer |
Rooms
| Level | Type | Length | Width | Dimensions |
|---|---|---|---|---|
| Second Level | Great Room | 5.0154 m | 4.191 m | 5.0154 m x 4.191 m |
| Second Level | Dining Room | 2.4384 m | 3.124 m | 2.4384 m x 3.124 m |
| Second Level | Kitchen | 3.65 m | 2.9 m | 3.65 m x 2.9 m |
| Third Level | Bedroom 2 | 3.169 m | 3.35 m | 3.169 m x 3.35 m |
| Third Level | Bedroom 3 | 3.149 m | 3.2 m | 3.149 m x 3.2 m |
| Third Level | Bathroom | 2 m | 2 m | 2 m x 2 m |
| Third Level | Bathroom | 2 m | 2 m | 2 m x 2 m |
| Ground Level | Bedroom | 2.89 m | 2.846 m | 2.89 m x 2.846 m |
| Ground Level | Bathroom | 2 m | 2 m | 2 m x 2 m |
https://www.realtor.ca/real-estate/28108069/0012-36-balladry-boulevard-stratford-stratford
Wajahat Khan
Salesperson



















