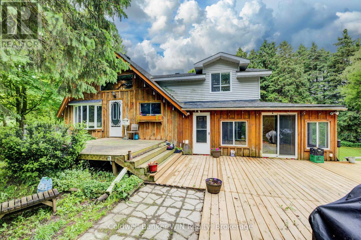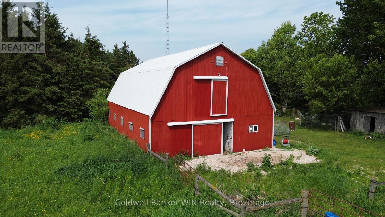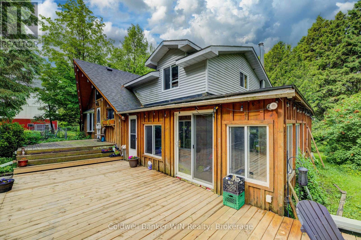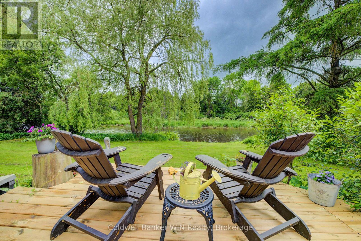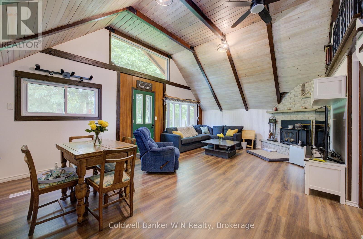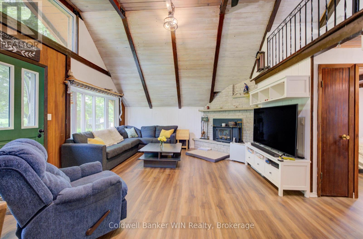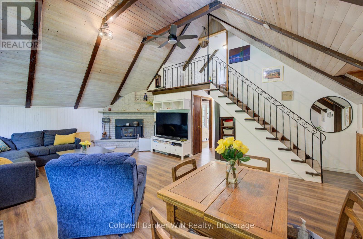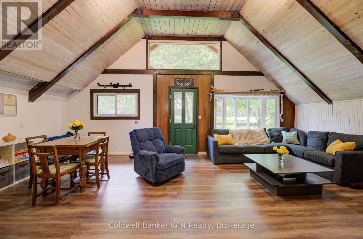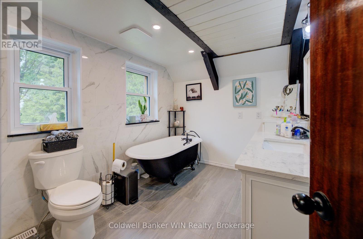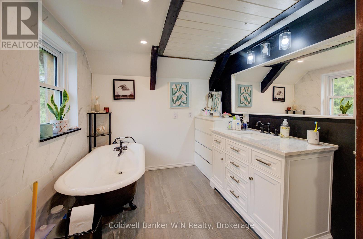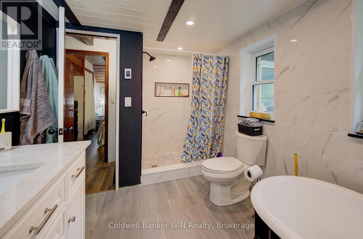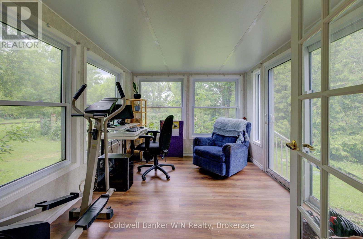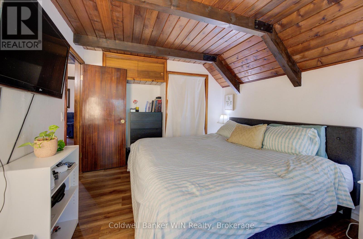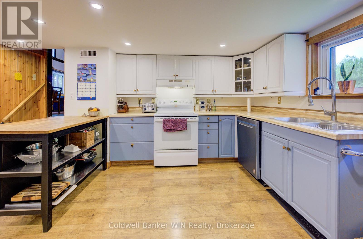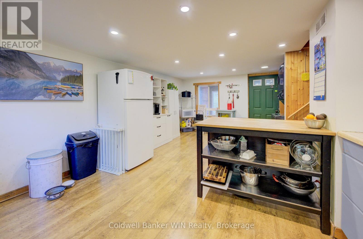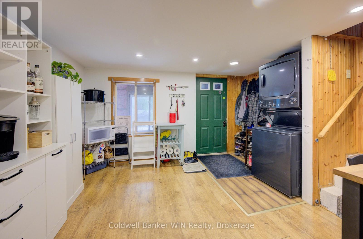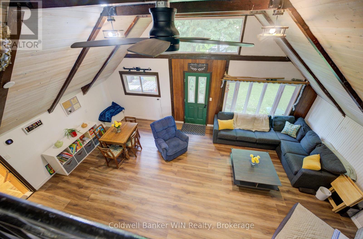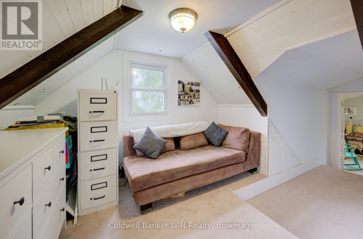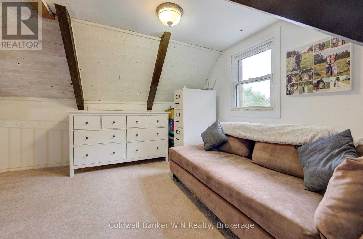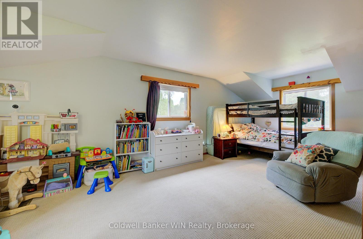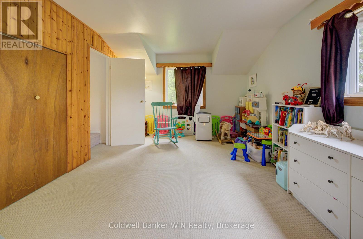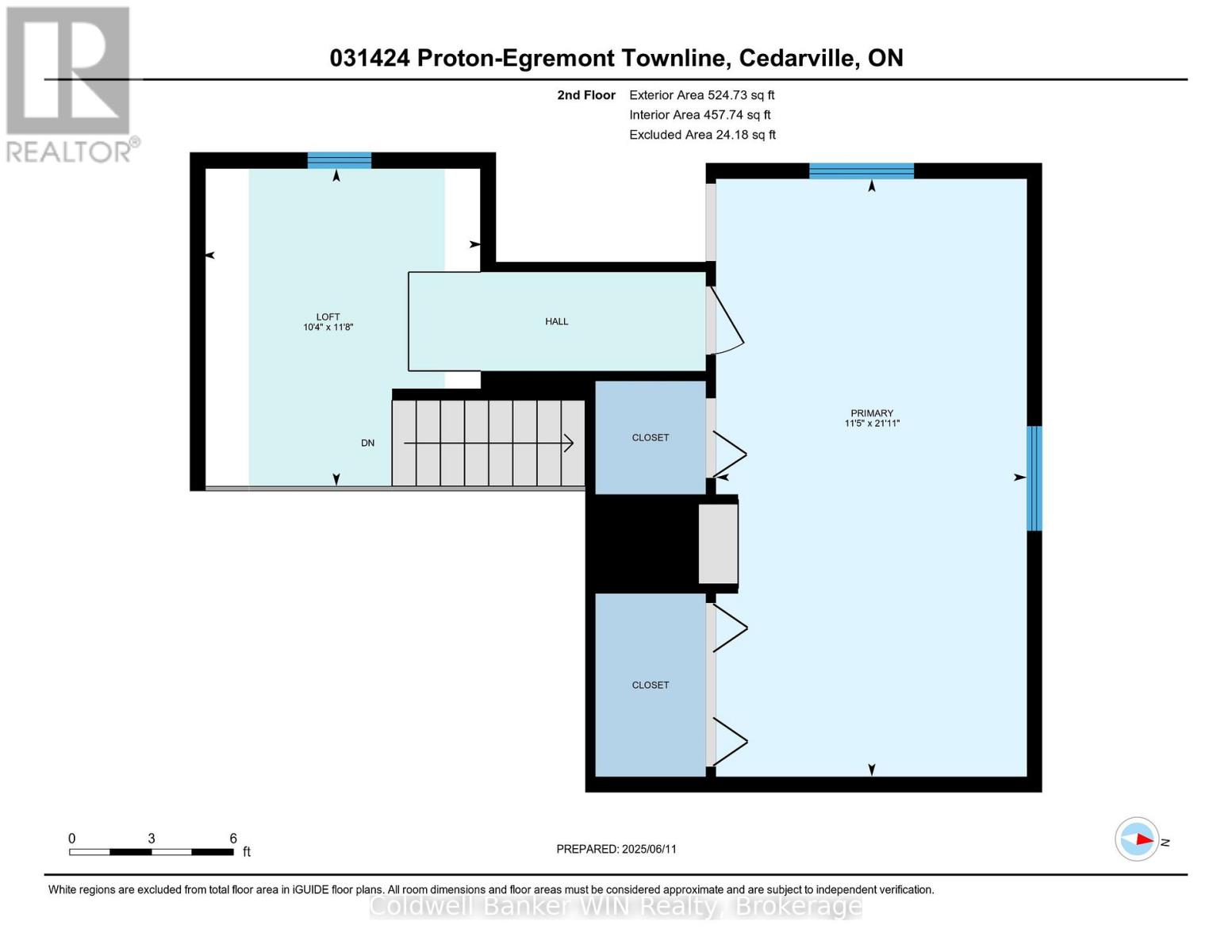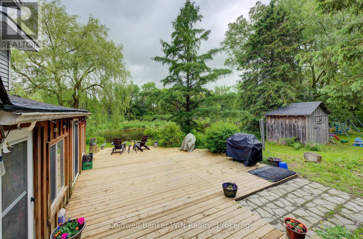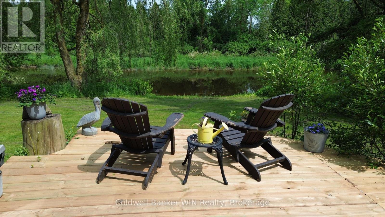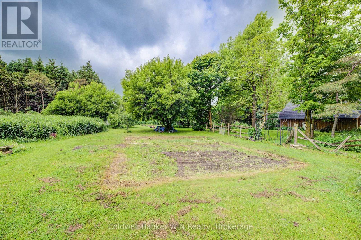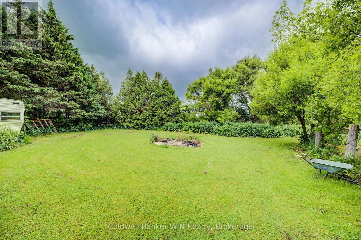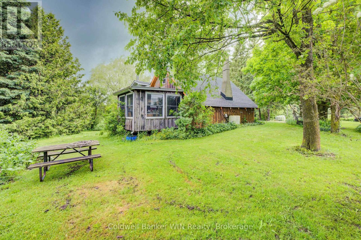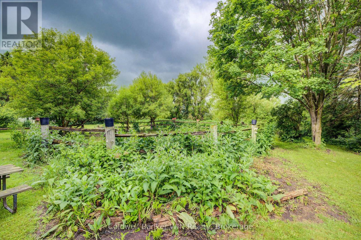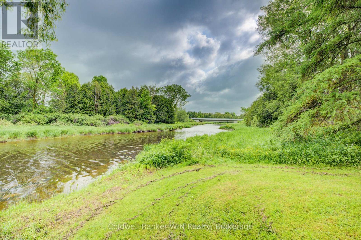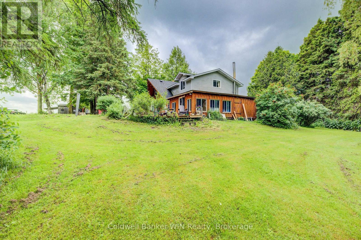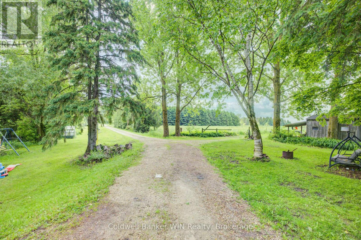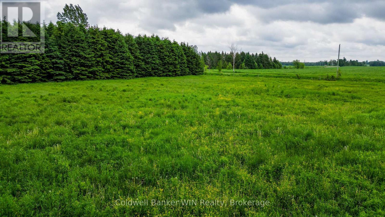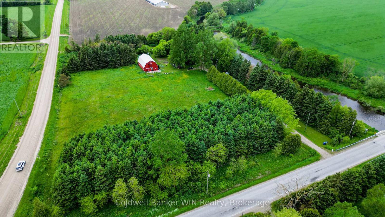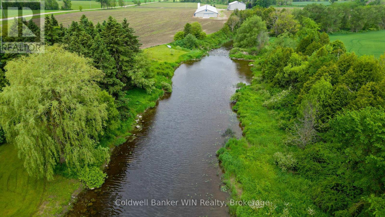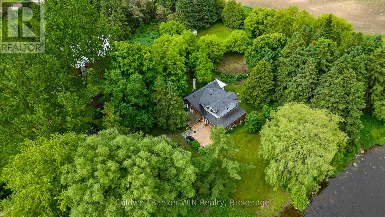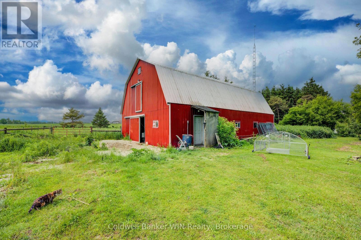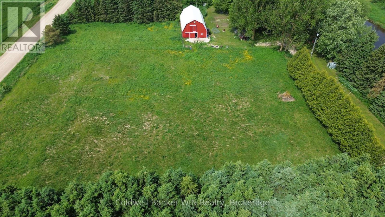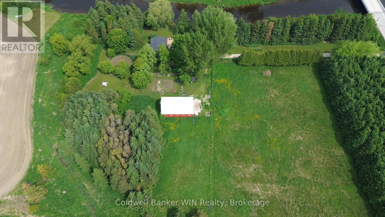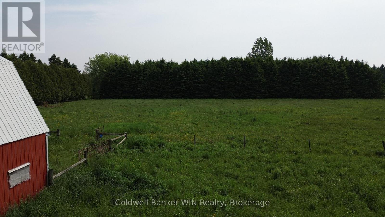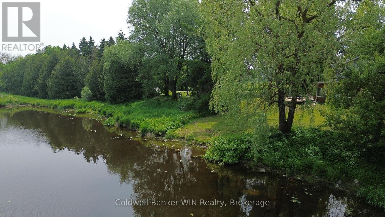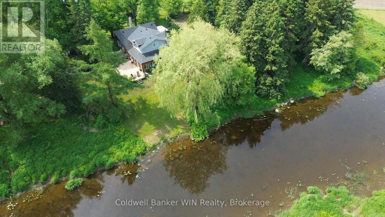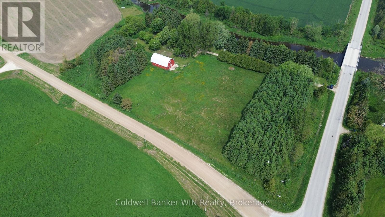2 Bedroom 1 Bathroom 1,500 - 2,000 ft2
Chalet Fireplace Forced Air Waterfront Acreage
$847,000
Set on just under 5.5 acres with over 500ft of peaceful frontage on the Saugeen River, this charming A-frame home offers a perfect mix of rustic appeal and thoughtful modern updates. Featuring two bedrooms and one bathroom (2022), the homes main floor is finished with new luxury vinyl plank flooring (20224) and a kitchen just off the enclosed porch and deck with updated ceiling and lighting (2025). A cozy wood-burning fireplace anchors the living room, and recent upgrades include a propane furnace (2019), dishwasher (2019), and washer and dryer (2023). Upstairs, a convenient den area provides an ideal space for a home office, reading nook, or kids play zone. Outside, the property is well-equipped for hobby farming or equestrian use with a large hip-roof barn housing three stalls, a workshop, implement area, and spacious loft. A 1.25-acre fenced paddock and 50-foot riding ring offer room for horses or livestock. With more room to expand up to 2 acres of cleared space, this property is perfect for those wanting the country life and raise a few animals. With river access, natural beauty, and space to roam, this property is a rare rural retreat ready to enjoy. Located on a paved road just north of the Village of Conn which features fresh produce, home style baking and more at Misty Meadows. (id:51300)
Property Details
| MLS® Number | X12211903 |
| Property Type | Single Family |
| Community Name | Southgate |
| Amenities Near By | Place Of Worship |
| Community Features | School Bus |
| Easement | None |
| Equipment Type | Water Heater, Propane Tank |
| Features | Level Lot, Irregular Lot Size, Sloping, Partially Cleared, Lane, Level, Country Residential, Sump Pump |
| Parking Space Total | 20 |
| Rental Equipment Type | Water Heater, Propane Tank |
| Structure | Deck, Porch, Paddocks/corralls, Barn, Barn, Barn, Shed |
| View Type | River View, Direct Water View |
| Water Front Type | Waterfront |
Building
| Bathroom Total | 1 |
| Bedrooms Above Ground | 2 |
| Bedrooms Total | 2 |
| Age | 51 To 99 Years |
| Amenities | Fireplace(s) |
| Appliances | Dishwasher, Dryer, Stove, Washer, Refrigerator |
| Architectural Style | Chalet |
| Basement Development | Unfinished |
| Basement Type | Partial (unfinished) |
| Exterior Finish | Aluminum Siding, Wood |
| Fire Protection | Smoke Detectors |
| Fireplace Present | Yes |
| Fireplace Total | 2 |
| Foundation Type | Block, Poured Concrete, Stone |
| Heating Fuel | Propane |
| Heating Type | Forced Air |
| Size Interior | 1,500 - 2,000 Ft2 |
| Type | House |
| Utility Water | Dug Well |
Parking
Land
| Access Type | Public Road, Year-round Access |
| Acreage | Yes |
| Fence Type | Partially Fenced |
| Land Amenities | Place Of Worship |
| Sewer | Septic System |
| Size Depth | 554 Ft ,7 In |
| Size Frontage | 476 Ft ,9 In |
| Size Irregular | 476.8 X 554.6 Ft |
| Size Total Text | 476.8 X 554.6 Ft|5 - 9.99 Acres |
| Surface Water | River/stream |
| Zoning Description | A1 & Ep |
Rooms
| Level | Type | Length | Width | Dimensions |
|---|
| Second Level | Den | 3.4 m | 3.9 m | 3.4 m x 3.9 m |
| Second Level | Bedroom | 3.8 m | 7.3 m | 3.8 m x 7.3 m |
| Main Level | Mud Room | 7.3 m | 7.3 m | 7.3 m x 7.3 m |
| Main Level | Kitchen | 4.3 m | 7.3 m | 4.3 m x 7.3 m |
| Main Level | Living Room | 4.3 m | 5.5 m | 4.3 m x 5.5 m |
| Main Level | Dining Room | 5 m | 3.5 m | 5 m x 3.5 m |
| Main Level | Primary Bedroom | 3.5 m | 3.8 m | 3.5 m x 3.8 m |
| Main Level | Sunroom | 3.2 m | 3.9 m | 3.2 m x 3.9 m |
| Main Level | Bathroom | 4.3 m | 2.7 m | 4.3 m x 2.7 m |
Utilities
| Electricity | Installed |
| Wireless | Available |
| Electricity Connected | Connected |
| Telephone | Nearby |
https://www.realtor.ca/real-estate/28450006/031424-southgate-3-side-road-southgate-southgate


