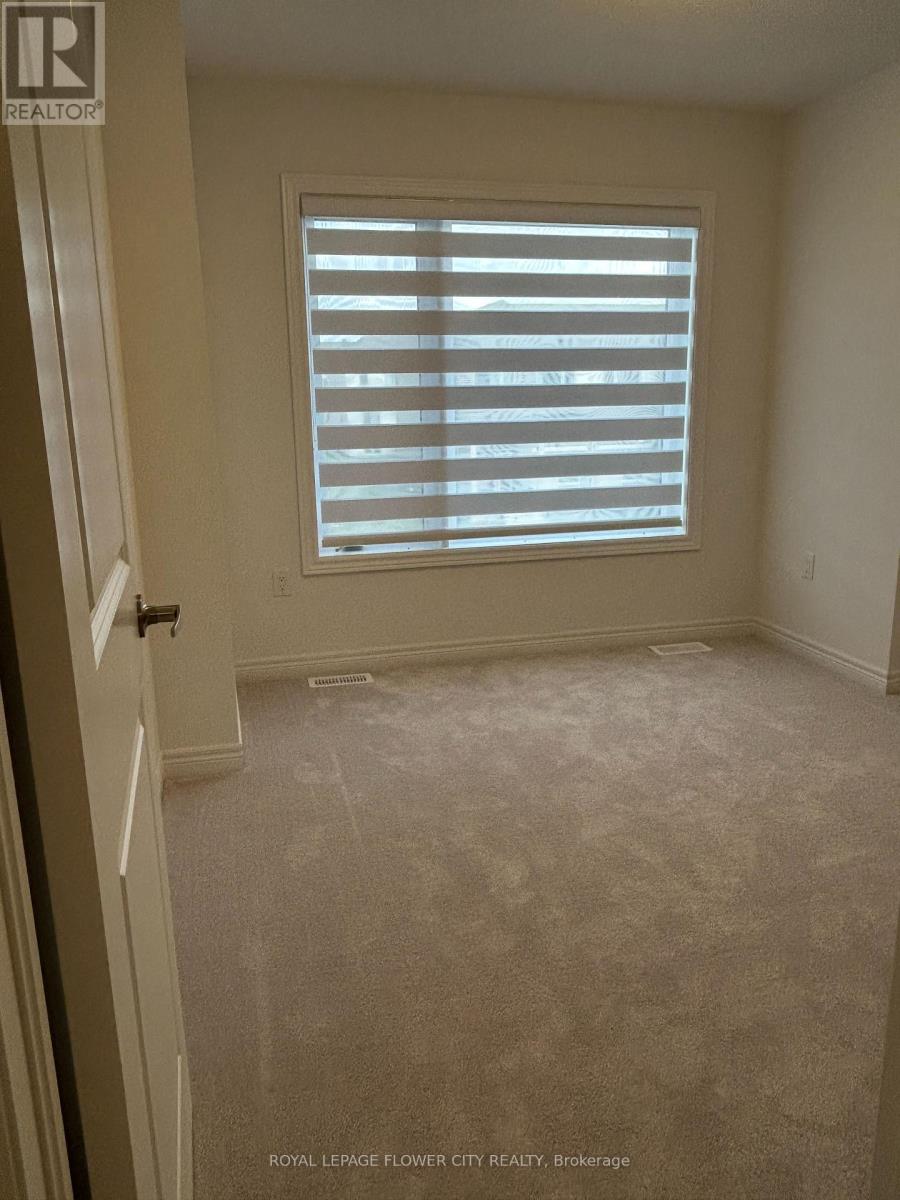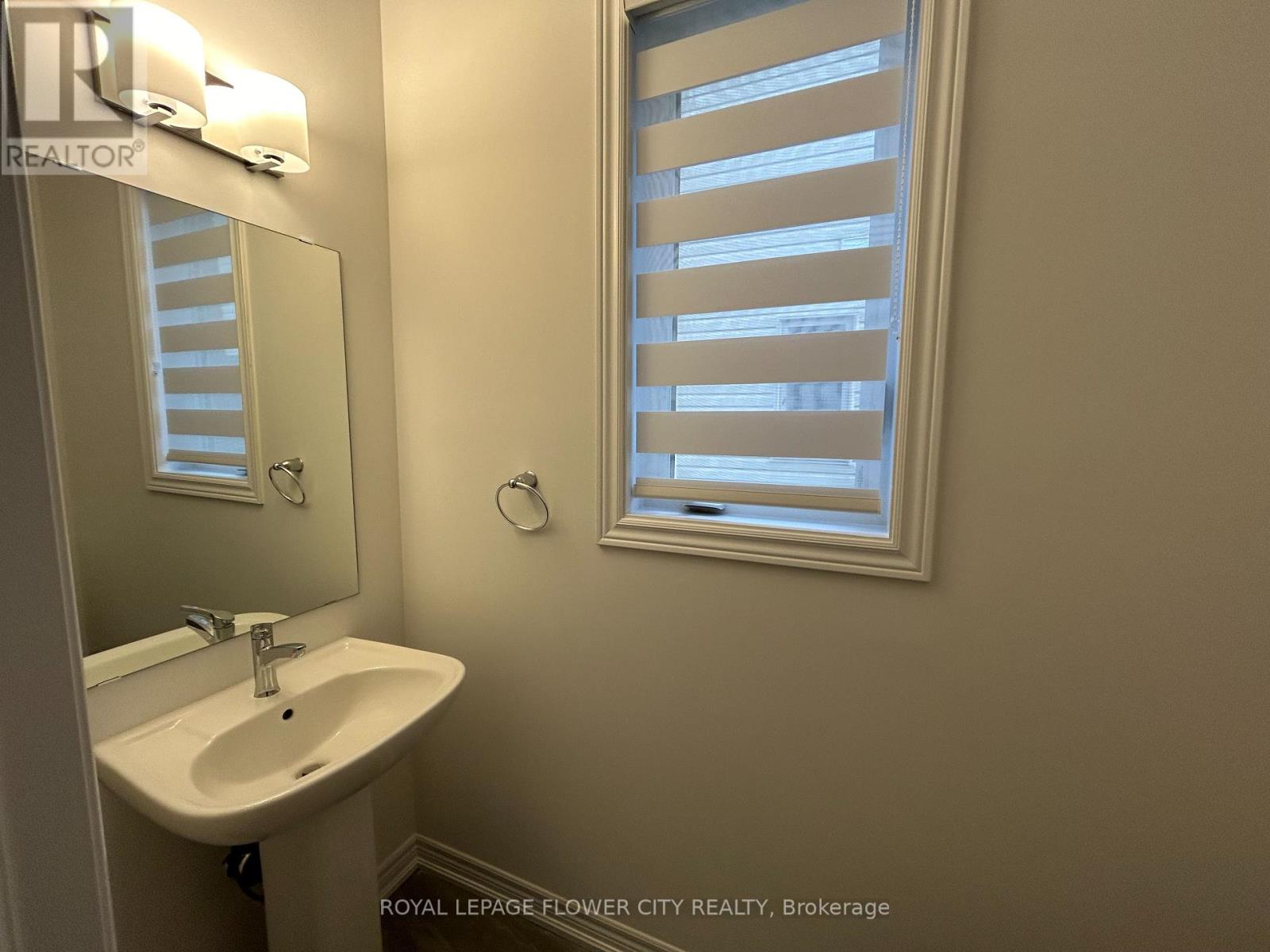3 Bedroom 3 Bathroom
Central Air Conditioning Forced Air
$2,600 Monthly
This beautiful, one year-old end-unit townhouse in the charming town of Fergus is now available for rent. Featuring 3 Spacious bedrooms and 2.5 bathrooms, this home offers a bright, open-concept floor plan perfect for modern living. The main level boasts a stylist kitchen with high-quality stainless steel appliances, while the elegant oak staircase with wrought iron pickets adds a touch of sophistication. the master is a true retreat, complete with a walk-in closet and a private ensuite bathroom. Outside, you'll enjoy a good-sized backyard, ideal for relaxing or entertaining . Located in a family-friendly neighbourhood, this townhouse combines comfort, convenience, and contemporary design. Don't miss the opportunity to make this stunning property your new home! (id:51300)
Property Details
| MLS® Number | X10409812 |
| Property Type | Single Family |
| Community Name | Fergus |
| ParkingSpaceTotal | 2 |
Building
| BathroomTotal | 3 |
| BedroomsAboveGround | 3 |
| BedroomsTotal | 3 |
| BasementType | Full |
| ConstructionStyleAttachment | Attached |
| CoolingType | Central Air Conditioning |
| ExteriorFinish | Aluminum Siding, Brick Facing |
| FlooringType | Ceramic |
| FoundationType | Concrete |
| HalfBathTotal | 1 |
| HeatingFuel | Natural Gas |
| HeatingType | Forced Air |
| StoriesTotal | 2 |
| Type | Row / Townhouse |
| UtilityWater | Municipal Water |
Parking
Land
| Acreage | No |
| Sewer | Sanitary Sewer |
Rooms
| Level | Type | Length | Width | Dimensions |
|---|
| Main Level | Kitchen | 2.49 m | 1.64 m | 2.49 m x 1.64 m |
| Main Level | Dining Room | 2.8 m | 2.74 m | 2.8 m x 2.74 m |
| Main Level | Great Room | 3.05 m | 4.57 m | 3.05 m x 4.57 m |
| Upper Level | Primary Bedroom | 3.99 m | 4.11 m | 3.99 m x 4.11 m |
| Upper Level | Bedroom 2 | 2.95 m | 3.26 m | 2.95 m x 3.26 m |
| Upper Level | Bedroom 3 | 2.98 m | 3.38 m | 2.98 m x 3.38 m |
https://www.realtor.ca/real-estate/27622887/1-21-edminston-drive-centre-wellington-fergus-fergus




















