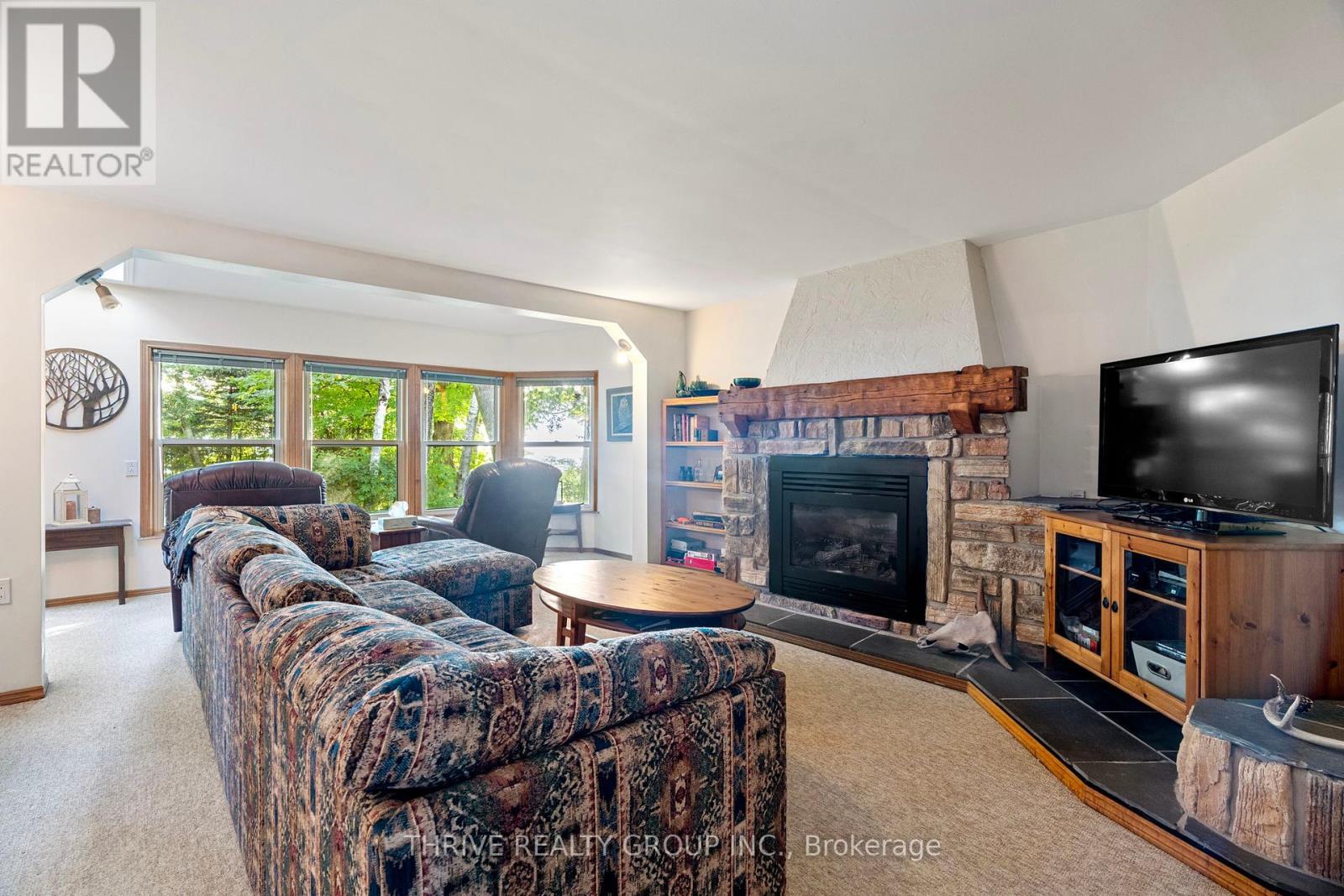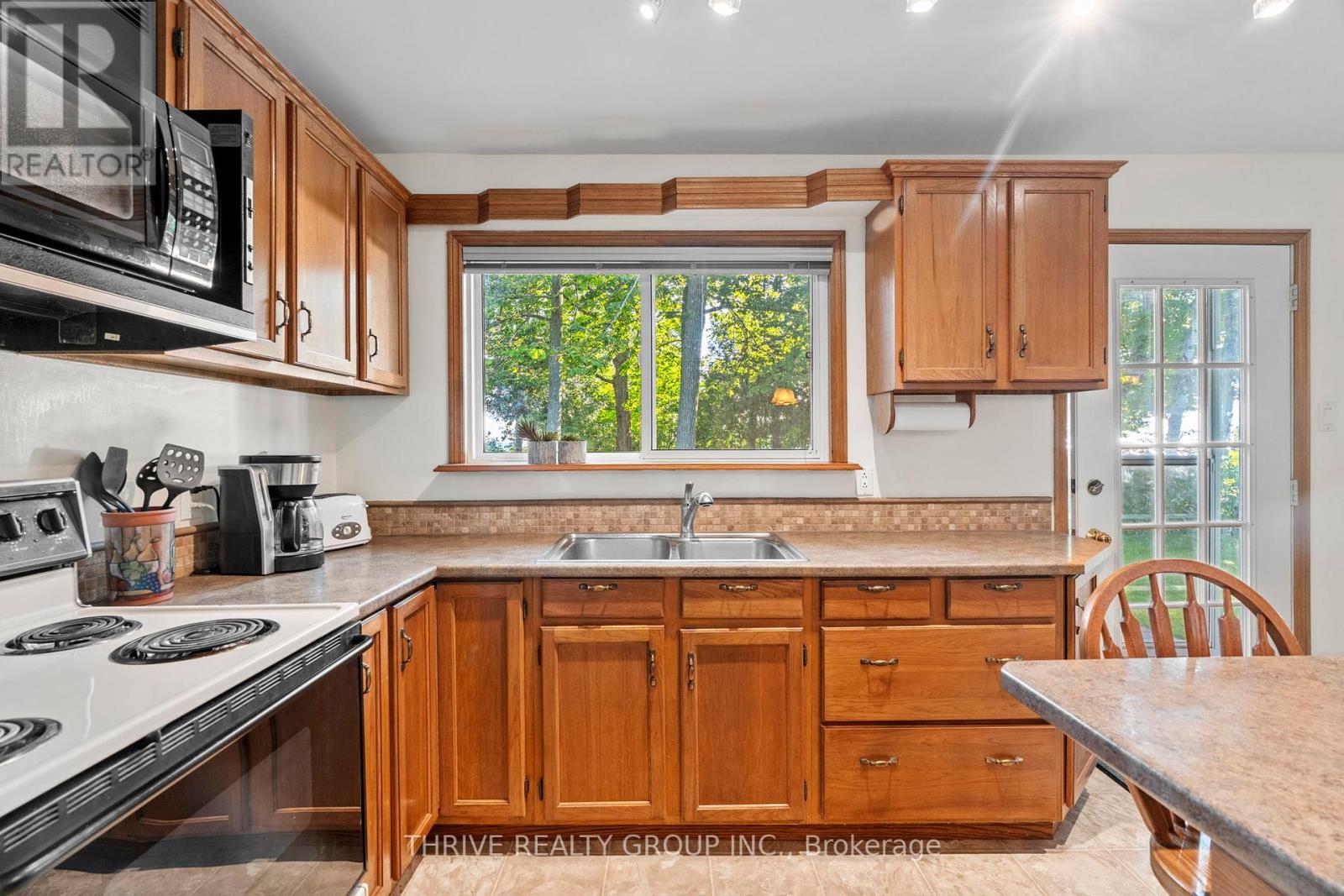3 Bedroom 1 Bathroom 1099.9909 - 1499.9875 sqft
Bungalow Fireplace Other Waterfront
$579,900
Whether you are looking for a full-time place to call home, or a cottage getaway, this winterized retreat with a view is perfect! Pride of ownership is evident and this cottage has been extremely well maintained. Vinyl windows throughout, updated electrical panel, new shingles on the sheds, new siding on the west side of cottage, roof 7/10 years ago, updated rental water heater. Enjoy the view from the beautiful new flagstone patio, or in the comfort of the open concept living room seated by the feature gas fireplace. Plenty of windows let in natural light and allow for stunning views of Lake Huron. Three bedrooms with built-in closets and cupboards, and the primary is large enough to have an office set up in place. Full 4 piece bath and laundry cover all your needs. Access to the lake is a short stroll down the road. Park your boat, trailer, or plenty of room in the driveway for your visitors as it will fit 8 vehicles. Bluewater Beach is a super community! Just a few minute drive to all the amenities you might need in Goderich, and only 15 minutes to the quaint town of Bayfield. Excellent value here, call your realtor today! **** EXTRAS **** furniture negotiable (id:51300)
Property Details
| MLS® Number | X9269308 |
| Property Type | Single Family |
| Community Name | Goderich Twp |
| CommunityFeatures | Community Centre |
| EquipmentType | Water Heater |
| Features | Wooded Area, Flat Site, Lane, Level, Recreational |
| ParkingSpaceTotal | 8 |
| RentalEquipmentType | Water Heater |
| Structure | Shed |
| ViewType | Direct Water View |
| WaterFrontType | Waterfront |
Building
| BathroomTotal | 1 |
| BedroomsAboveGround | 3 |
| BedroomsTotal | 3 |
| Appliances | Water Heater, Dryer, Microwave, Refrigerator, Stove, Washer |
| ArchitecturalStyle | Bungalow |
| ConstructionStyleAttachment | Detached |
| ExteriorFinish | Vinyl Siding |
| FireplacePresent | Yes |
| FireplaceTotal | 1 |
| FoundationType | Wood/piers |
| HeatingFuel | Natural Gas |
| HeatingType | Other |
| StoriesTotal | 1 |
| SizeInterior | 1099.9909 - 1499.9875 Sqft |
| Type | House |
Land
| AccessType | Public Road |
| Acreage | No |
| Sewer | Septic System |
| SizeDepth | 150 Ft ,7 In |
| SizeFrontage | 50 Ft |
| SizeIrregular | 50 X 150.6 Ft |
| SizeTotalText | 50 X 150.6 Ft |
| ZoningDescription | Rc1 |
Rooms
| Level | Type | Length | Width | Dimensions |
|---|
| Main Level | Foyer | 1 m | 1.37 m | 1 m x 1.37 m |
| Main Level | Bedroom 2 | 3.26 m | 2.68 m | 3.26 m x 2.68 m |
| Main Level | Bathroom | 3.26 m | 2 m | 3.26 m x 2 m |
| Main Level | Bedroom | 6.27 m | 3.26 m | 6.27 m x 3.26 m |
| Main Level | Dining Room | 5.51 m | 2.77 m | 5.51 m x 2.77 m |
| Main Level | Living Room | 6.55 m | 4.29 m | 6.55 m x 4.29 m |
| Main Level | Kitchen | 3.08 m | 3.44 m | 3.08 m x 3.44 m |
| Main Level | Laundry Room | 1.73 m | 1.12 m | 1.73 m x 1.12 m |
| Main Level | Bedroom 3 | 3.44 m | 2.47 m | 3.44 m x 2.47 m |
https://www.realtor.ca/real-estate/27331147/1-bluewater-drive-central-huron-goderich-twp-goderich-twp










































