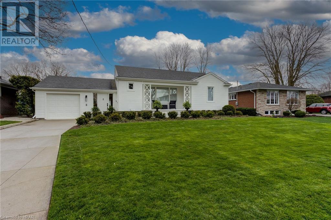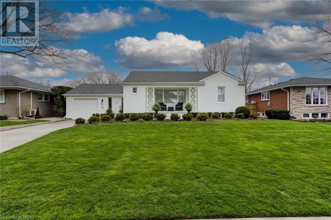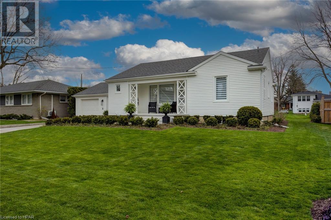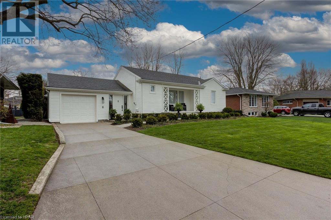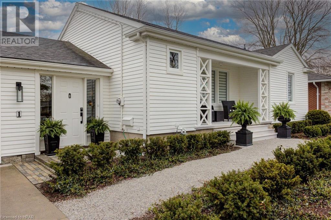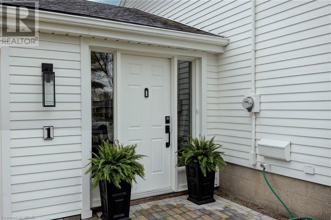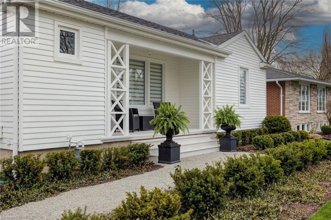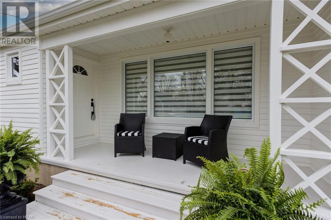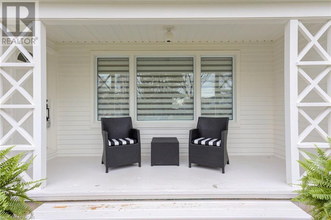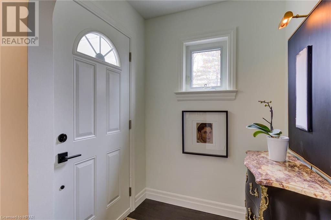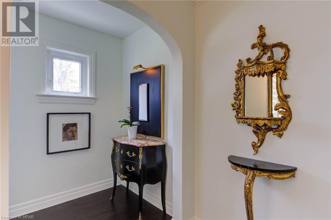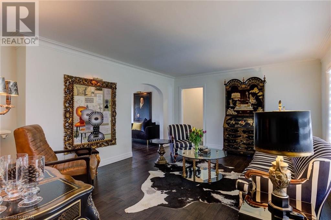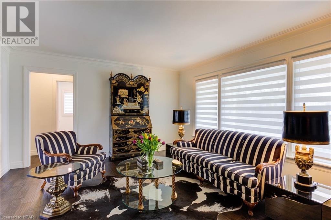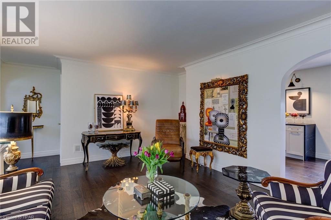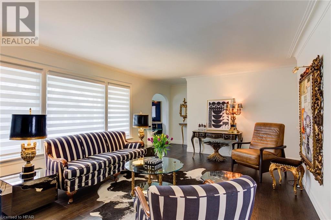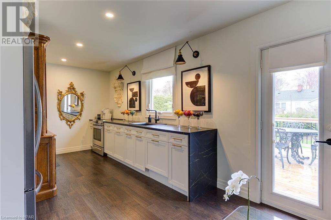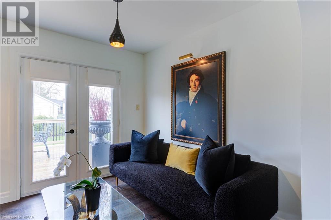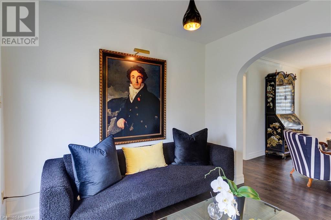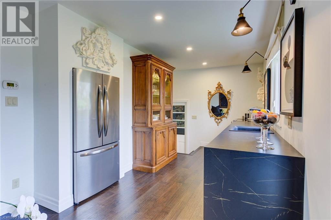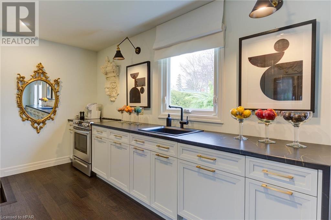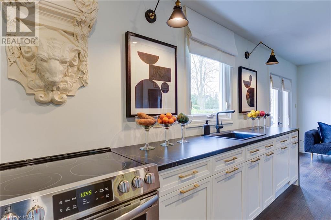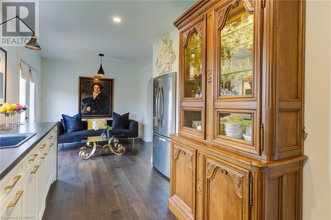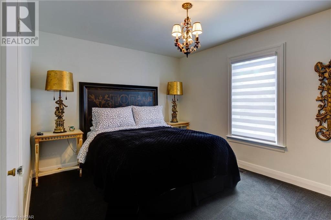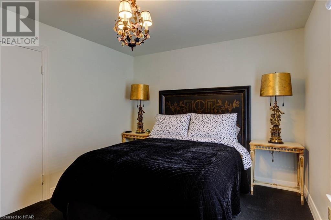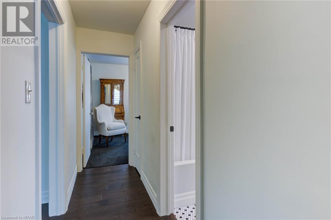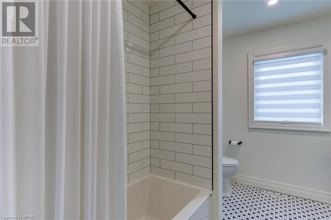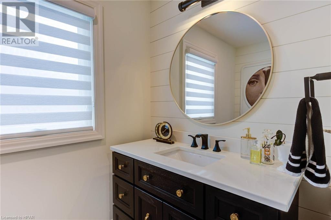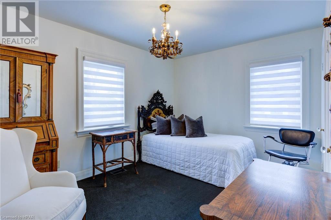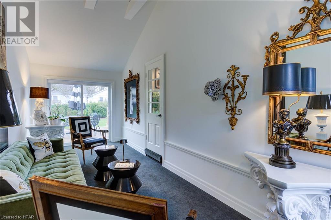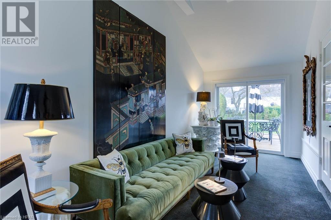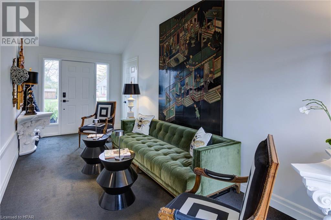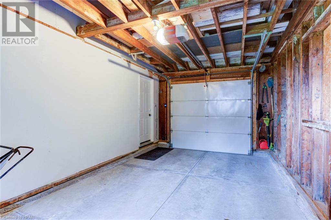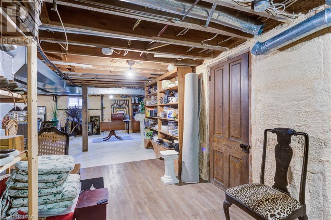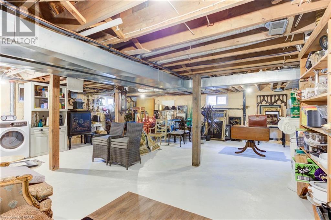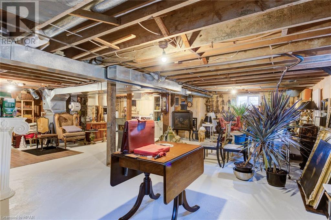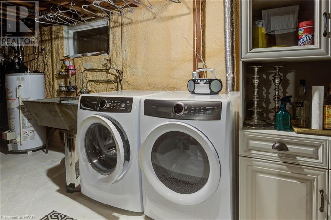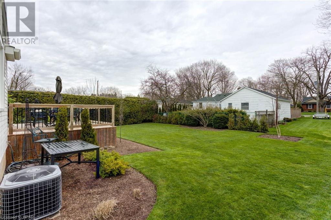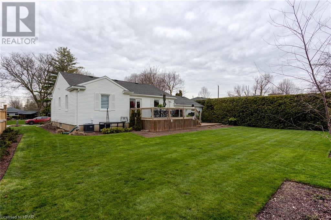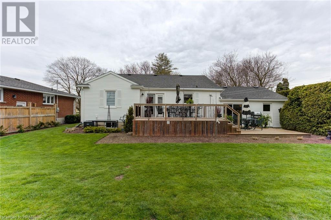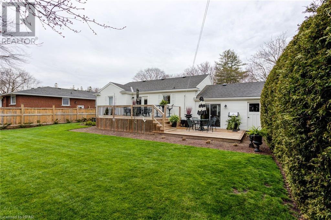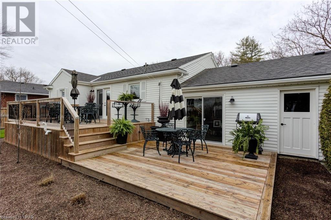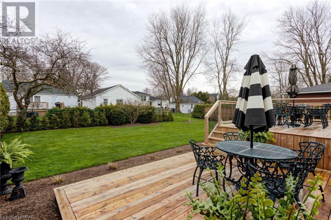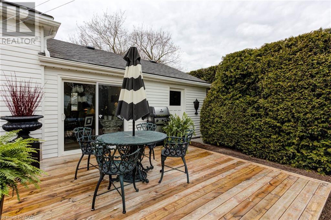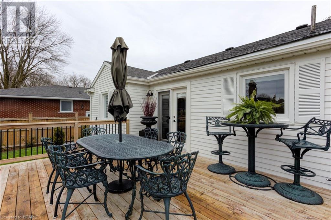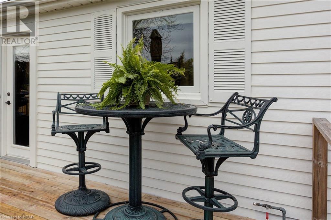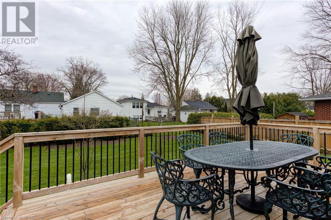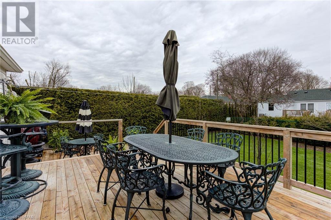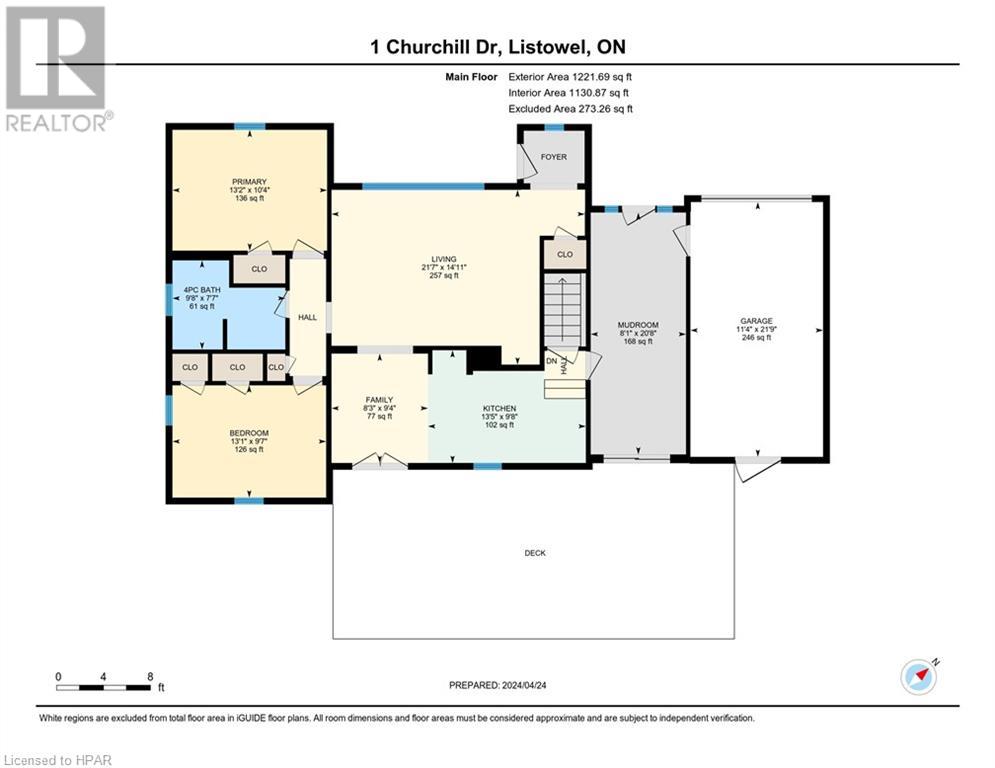2 Bedroom 1 Bathroom 1130.8700
Bungalow Central Air Conditioning Forced Air
$719,000
Retirement at its best! Two bedroom bungalow in Listowels most mature and Quietest subdivision. New kitchen cupboards, appliances, engineered hickory hardwood floors, breezeway has insulated floor and walls. There have been so many updates to the home, which include windows, rewiring, new bedroom carpets and breezeway carpets are one year old. There are new window treatments, restored front porch, new exterior lighting and exterior painted. The basement has been spray foamed and newly landscaped front and back. There is a large deck out back for entertaining. Work is all done so just move in and put your feet up in this great neighborhood. Call your REALTOR® today, you don't want to miss out on this one! (id:51300)
Property Details
| MLS® Number | 40574961 |
| Property Type | Single Family |
| Amenities Near By | Golf Nearby, Hospital, Park, Place Of Worship, Playground, Schools, Shopping |
| Communication Type | Fiber |
| Community Features | Community Centre, School Bus |
| Features | Automatic Garage Door Opener |
| Parking Space Total | 3 |
| Structure | Porch |
Building
| Bathroom Total | 1 |
| Bedrooms Above Ground | 2 |
| Bedrooms Total | 2 |
| Appliances | Dishwasher, Dryer, Refrigerator, Stove, Washer, Window Coverings, Garage Door Opener |
| Architectural Style | Bungalow |
| Basement Development | Unfinished |
| Basement Type | Full (unfinished) |
| Construction Style Attachment | Detached |
| Cooling Type | Central Air Conditioning |
| Exterior Finish | Aluminum Siding |
| Foundation Type | Poured Concrete |
| Heating Fuel | Natural Gas |
| Heating Type | Forced Air |
| Stories Total | 1 |
| Size Interior | 1130.8700 |
| Type | House |
| Utility Water | Municipal Water |
Parking
Land
| Acreage | No |
| Land Amenities | Golf Nearby, Hospital, Park, Place Of Worship, Playground, Schools, Shopping |
| Sewer | Sanitary Sewer |
| Size Depth | 112 Ft |
| Size Frontage | 65 Ft |
| Size Irregular | 0.198 |
| Size Total | 0.198 Ac|under 1/2 Acre |
| Size Total Text | 0.198 Ac|under 1/2 Acre |
| Zoning Description | R1 |
Rooms
| Level | Type | Length | Width | Dimensions |
|---|
| Main Level | 4pc Bathroom | | | 7'7'' x 9'8'' |
| Main Level | Dinette | | | 9'4'' x 8'3'' |
| Main Level | Bedroom | | | 13'1'' x 9'7'' |
| Main Level | Primary Bedroom | | | 13'2'' x 10'4'' |
| Main Level | Mud Room | | | 20'8'' x 8'1'' |
| Main Level | Living Room | | | 21'7'' x 14'11'' |
| Main Level | Kitchen | | | 13'5'' x 9'8'' |
Utilities
| Cable | Available |
| Electricity | Available |
| Natural Gas | Available |
https://www.realtor.ca/real-estate/26807665/1-churchill-dr-s-listowel

