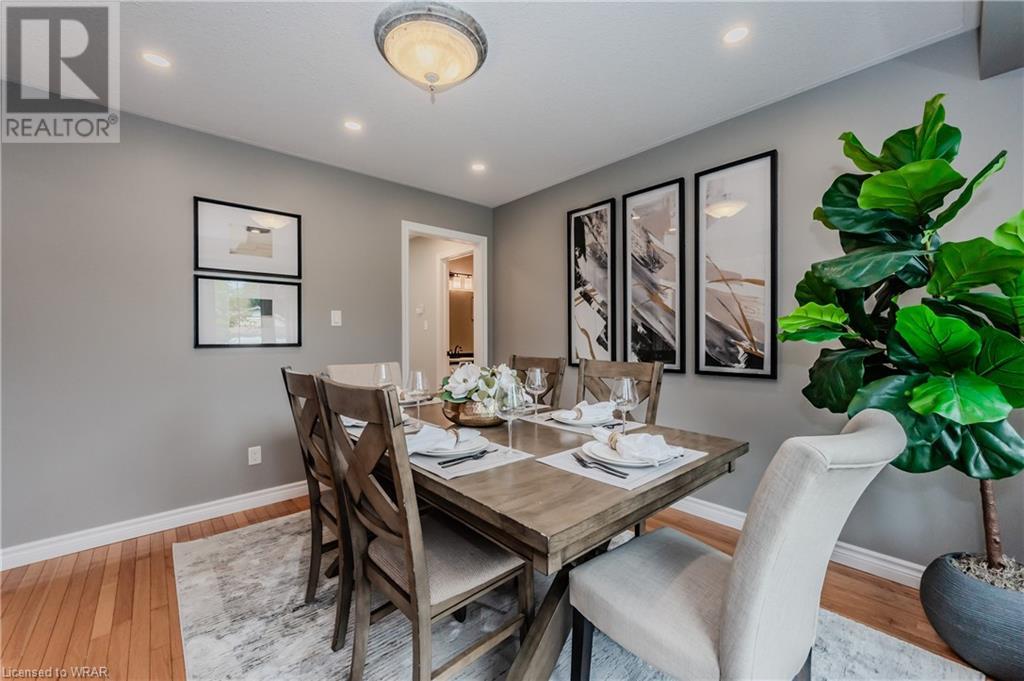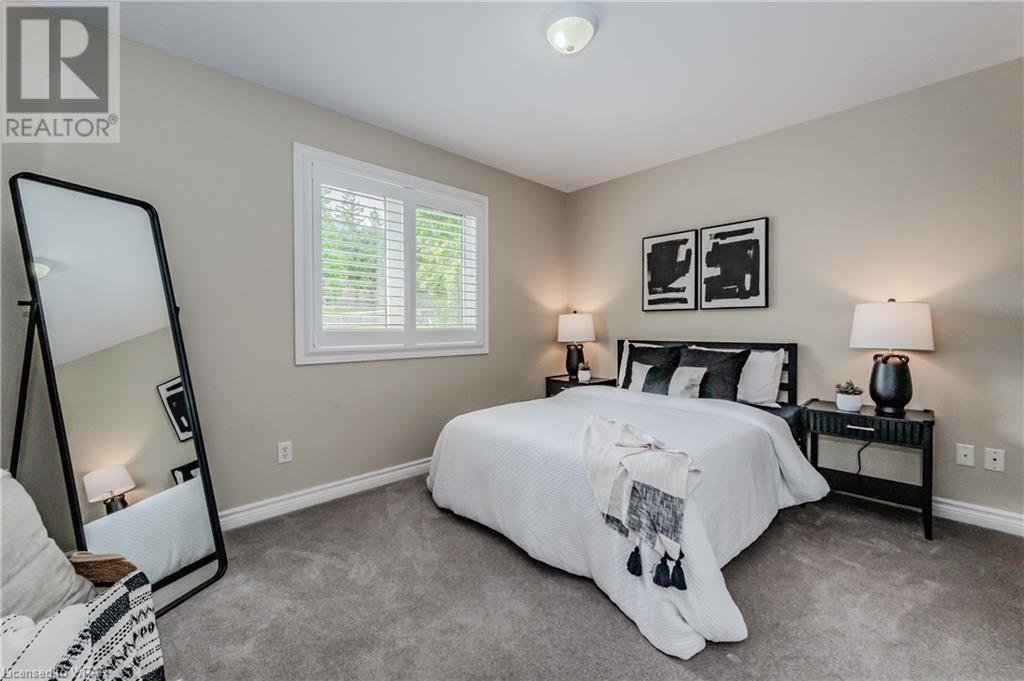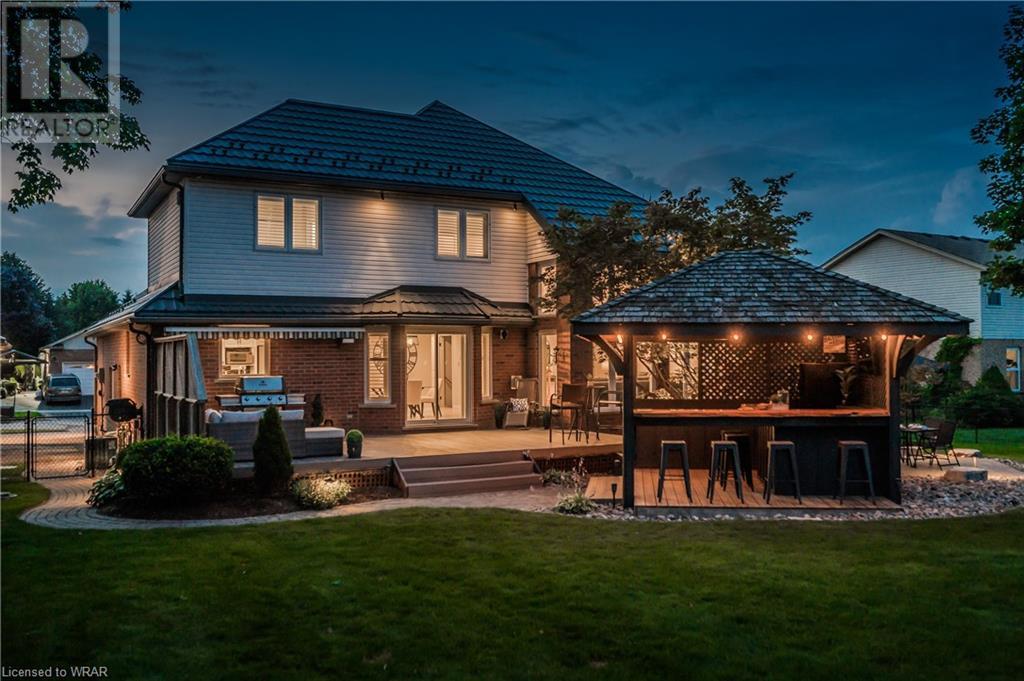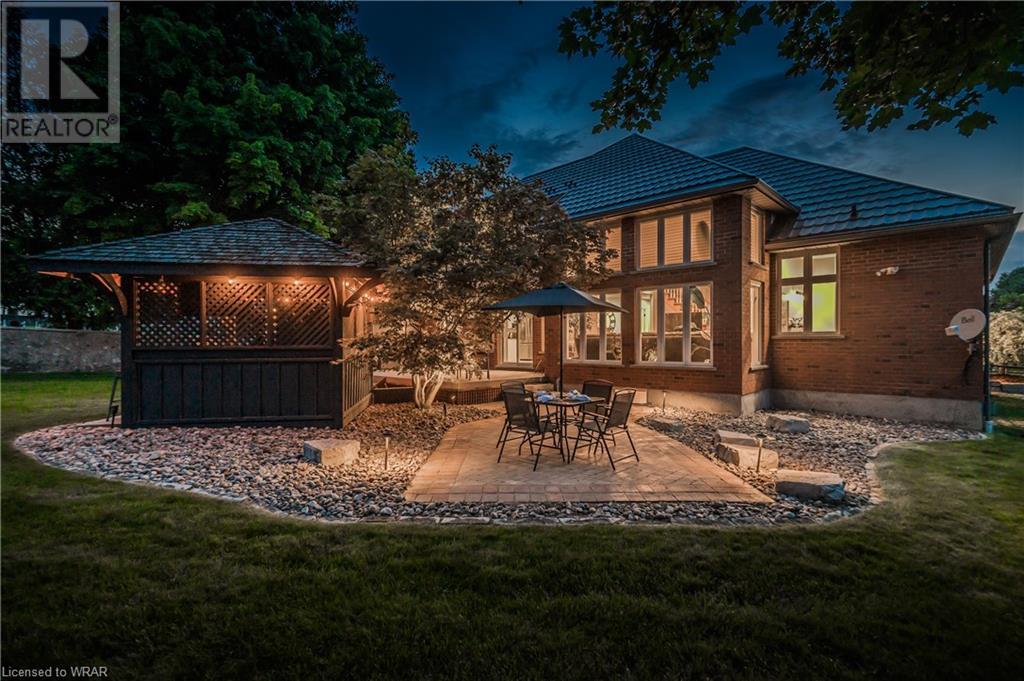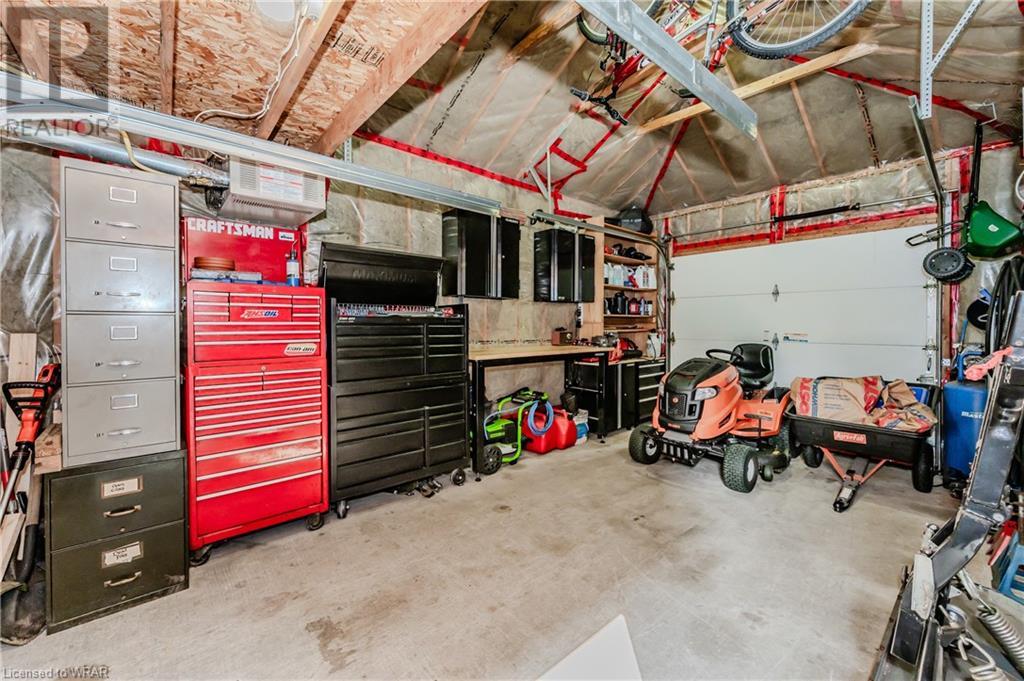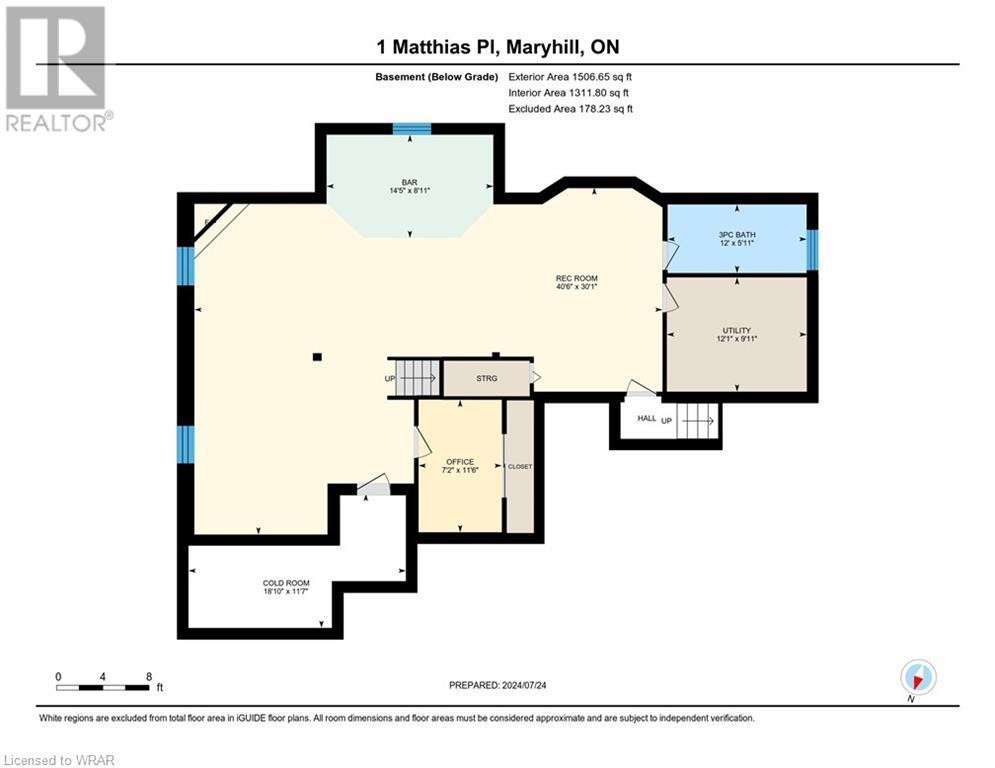4 Bedroom 4 Bathroom 3918.21 sqft
2 Level Fireplace Central Air Conditioning Forced Air Lawn Sprinkler
$1,475,000
Welcome to 1 Matthias Place, a stunning custom-built Home with over 3900 sq. ft. of finished living space on a large 98’ x 190’ lot in the charming Village of Maryhill. This exceptional Home boasts 4 Bedrooms, 4 Bathrooms, a double car garage, a finished Basement with a Walk-up to the Garage, a detached Shop, and much more! The grand Living Room impresses with 13’ ceilings, large windows, and a double-sided Gas Fireplace, creating a warm and inviting atmosphere. The Dining Room offers the perfect setting for formal gatherings with family and friends. The Kitchen is a chef’s dream, equipped with stainless steel appliances including a Gas Stove, granite countertops, and overlooks the Dinette area. The Main Floor Primary Bedroom features large windows, 11’ ceilings, a Walk-in Closet, and a 5-pce Ensuite Bathroom. A Laundry Room, 2-pce Bathroom, and Mud Room finish off the Main Floor. On the Second Floor, you will find three additional Bedrooms, a Den/Office, and a 5-pce Bathroom. The finished Basement is an entertainer’s delight featuring a large Rec. Room with a Gas Fireplace and Wet Bar, a Den/Office, a 3-pce Bathroom, and a separate entrance with Walk-up access to the Garage, allowing for a potential In-Law Suite set-up. The large fenced Backyard offers privacy with no rear neighbours and features a large composite deck, a Gazebo Bar, and an additional interlock patio. The Home has many additional features such as a detached 243 sq. ft. Shop with heat and hydro, parking for up to 6 vehicles, beautiful landscaping and in-ground sprinkler system, a metal roof, California shutters, and much more. This beautiful Home offers luxurious living and a peaceful atmosphere in a quite and family-friendly neighbourhood. It is located close to parks, schools, the Merry-Hill Golf Club, and is a short distance from Guelph and Kitchener-Waterloo. This is a “Dream Home”, so don’t miss the opportunity to make this exquisite property your own - Schedule your private viewing today! (id:51300)
Property Details
| MLS® Number | 40624999 |
| Property Type | Single Family |
| AmenitiesNearBy | Golf Nearby, Park, Place Of Worship, Schools |
| CommunityFeatures | Quiet Area |
| EquipmentType | None |
| Features | Paved Driveway, Sump Pump, Automatic Garage Door Opener |
| ParkingSpaceTotal | 8 |
| RentalEquipmentType | None |
| Structure | Workshop |
Building
| BathroomTotal | 4 |
| BedroomsAboveGround | 4 |
| BedroomsTotal | 4 |
| Appliances | Central Vacuum, Dishwasher, Dryer, Microwave, Refrigerator, Water Softener, Washer, Gas Stove(s), Hood Fan |
| ArchitecturalStyle | 2 Level |
| BasementDevelopment | Finished |
| BasementType | Full (finished) |
| ConstructionStyleAttachment | Detached |
| CoolingType | Central Air Conditioning |
| ExteriorFinish | Brick, Vinyl Siding |
| FireplacePresent | Yes |
| FireplaceTotal | 2 |
| FoundationType | Poured Concrete |
| HalfBathTotal | 1 |
| HeatingFuel | Natural Gas |
| HeatingType | Forced Air |
| StoriesTotal | 2 |
| SizeInterior | 3918.21 Sqft |
| Type | House |
| UtilityWater | Municipal Water |
Parking
Land
| Acreage | No |
| FenceType | Fence |
| LandAmenities | Golf Nearby, Park, Place Of Worship, Schools |
| LandscapeFeatures | Lawn Sprinkler |
| Sewer | Septic System |
| SizeDepth | 191 Ft |
| SizeFrontage | 99 Ft |
| SizeTotalText | Under 1/2 Acre |
| ZoningDescription | R-1 |
Rooms
| Level | Type | Length | Width | Dimensions |
|---|
| Second Level | 5pc Bathroom | | | 5'4'' x 10'6'' |
| Second Level | Den | | | 12'6'' x 11'1'' |
| Second Level | Bedroom | | | 11'8'' x 12'4'' |
| Second Level | Bedroom | | | 11'6'' x 12'4'' |
| Second Level | Bedroom | | | 13'8'' x 11'1'' |
| Basement | Cold Room | | | 11'7'' x 18'10'' |
| Basement | Utility Room | | | 9'11'' x 12'1'' |
| Basement | 3pc Bathroom | | | 5'11'' x 12'0'' |
| Basement | Den | | | 11'6'' x 7'2'' |
| Basement | Other | | | 8'11'' x 14'5'' |
| Basement | Recreation Room | | | 30'1'' x 40'6'' |
| Main Level | 2pc Bathroom | | | 5'5'' x 6'1'' |
| Main Level | Mud Room | | | 5'4'' x 8'8'' |
| Main Level | Laundry Room | | | 5'4'' x 7'7'' |
| Main Level | Full Bathroom | | | 13'6'' x 10'11'' |
| Main Level | Primary Bedroom | | | 15'2'' x 12'0'' |
| Main Level | Dining Room | | | 11'8'' x 10'8'' |
| Main Level | Dinette | | | 13'1'' x 10'7'' |
| Main Level | Kitchen | | | 11'3'' x 12'10'' |
| Main Level | Living Room | | | 23'4'' x 18'8'' |
https://www.realtor.ca/real-estate/27217253/1-matthias-place-maryhill













