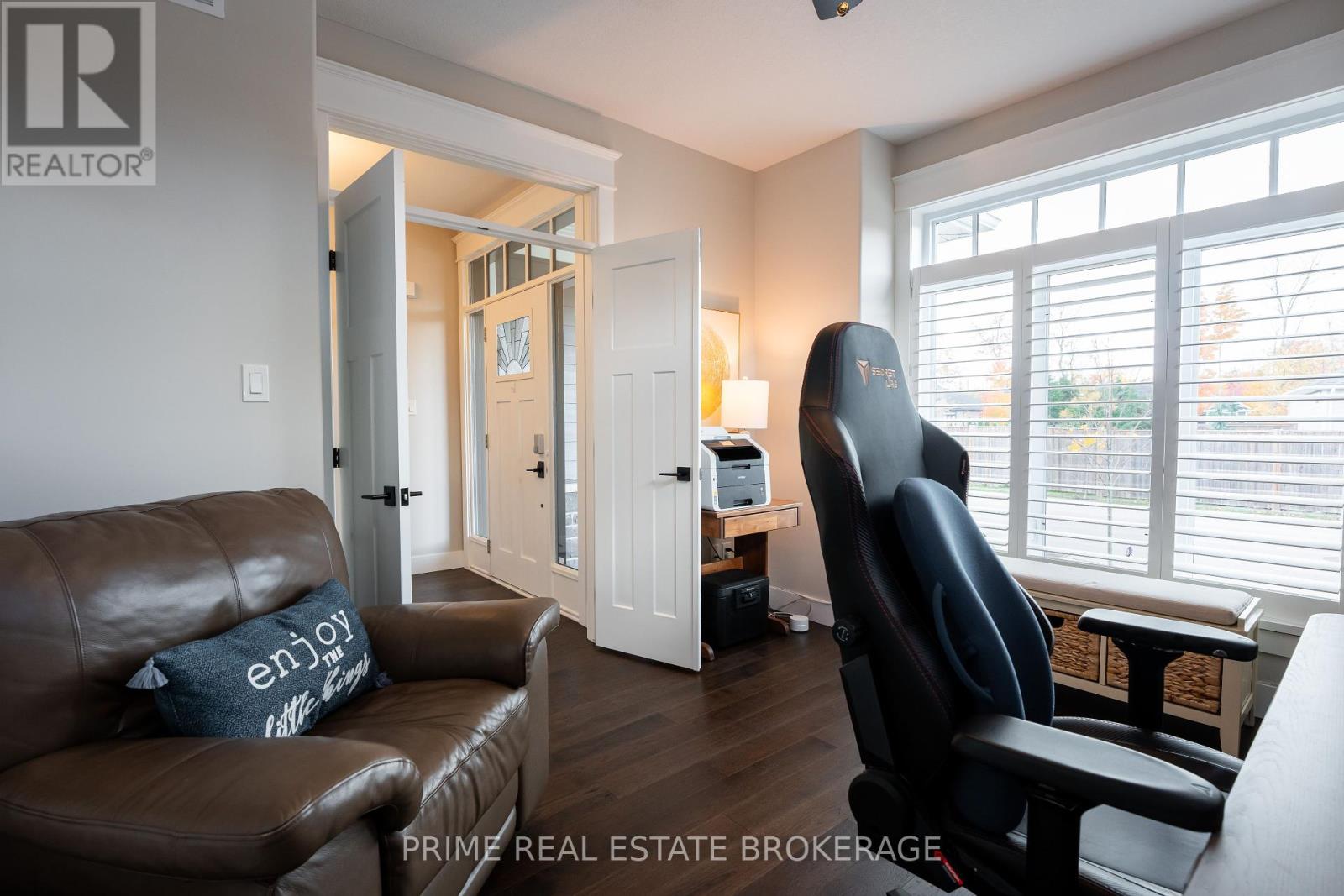4 Bedroom 3 Bathroom 1999.983 - 2499.9795 sqft
Bungalow Fireplace Central Air Conditioning Forced Air
$759,900
Welcome to 1 Sunrise Lane! A beautifully crafted bungalow by Medway Homes, perfectly situated on a spacious corner lot in the serene Harbourside Condominiums. This home invites you to enjoy the best of both worlds: the privacy of owning your own space with the ease of low-maintenance living, just moments from Grand Bends lively downtown and the gorgeous beaches of Lake Huron. Inside, you'll find an open, light-filled main floor with engineered hardwood, a cozy gas fireplace, and a kitchen designed for cooking and gathering, featuring granite countertops, chic dark stainless appliances, and a large, inviting island. The dining area opens to a private, oversized deck surrounded by greenery ideal for quiet mornings or summer evenings with friends. The primary suite is a true retreat, complete with double closets and a stylish ensuite bath. Theres also a versatile guest room, a full bath, and a mudroom with laundry, conveniently located off the garage.The finished lower level is ready for anything, with a spacious family room featuring an electric fireplace, two extra bedrooms, and another full bath. 1 Sunrise Lane is a place to create memories, offering both charm and practicality in an ideal location. (id:51300)
Property Details
| MLS® Number | X9768888 |
| Property Type | Single Family |
| Community Name | Grand Bend |
| AmenitiesNearBy | Beach, Marina, Schools |
| CommunityFeatures | School Bus |
| Features | Sump Pump |
| ParkingSpaceTotal | 4 |
Building
| BathroomTotal | 3 |
| BedroomsAboveGround | 2 |
| BedroomsBelowGround | 2 |
| BedroomsTotal | 4 |
| Appliances | Water Heater, Garage Door Opener Remote(s), Dishwasher, Dryer, Garage Door Opener, Refrigerator, Stove, Washer, Window Coverings |
| ArchitecturalStyle | Bungalow |
| BasementDevelopment | Finished |
| BasementType | Full (finished) |
| ConstructionStyleAttachment | Detached |
| CoolingType | Central Air Conditioning |
| ExteriorFinish | Stone |
| FireplacePresent | Yes |
| FlooringType | Tile, Laminate |
| FoundationType | Poured Concrete |
| HeatingFuel | Natural Gas |
| HeatingType | Forced Air |
| StoriesTotal | 1 |
| SizeInterior | 1999.983 - 2499.9795 Sqft |
| Type | House |
| UtilityWater | Municipal Water |
Parking
Land
| Acreage | No |
| LandAmenities | Beach, Marina, Schools |
| Sewer | Sanitary Sewer |
| SizeDepth | 98 Ft ,9 In |
| SizeFrontage | 42 Ft |
| SizeIrregular | 42 X 98.8 Ft |
| SizeTotalText | 42 X 98.8 Ft|under 1/2 Acre |
| ZoningDescription | R8-7 |
Rooms
| Level | Type | Length | Width | Dimensions |
|---|
| Lower Level | Living Room | 4.67 m | 8.86 m | 4.67 m x 8.86 m |
| Lower Level | Bedroom 3 | 3.78 m | 4.11 m | 3.78 m x 4.11 m |
| Lower Level | Bedroom 4 | 3.78 m | 3.35 m | 3.78 m x 3.35 m |
| Main Level | Kitchen | 3.66 m | 3.71 m | 3.66 m x 3.71 m |
| Main Level | Living Room | 4.42 m | 4.98 m | 4.42 m x 4.98 m |
| Main Level | Laundry Room | 3.66 m | 1.88 m | 3.66 m x 1.88 m |
| Main Level | Primary Bedroom | 3.51 m | 4.27 m | 3.51 m x 4.27 m |
| Main Level | Bathroom | 2.03 m | 3.05 m | 2.03 m x 3.05 m |
| Main Level | Bedroom 2 | 3.51 m | 3.35 m | 3.51 m x 3.35 m |
Utilities
| Cable | Available |
| Sewer | Installed |
https://www.realtor.ca/real-estate/27596303/1-sunrise-lane-lambton-shores-grand-bend-grand-bend








































