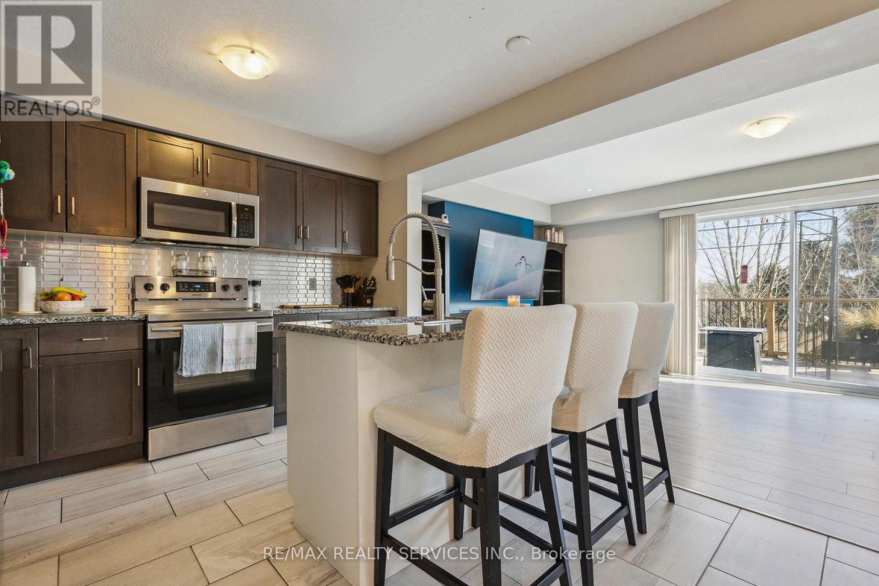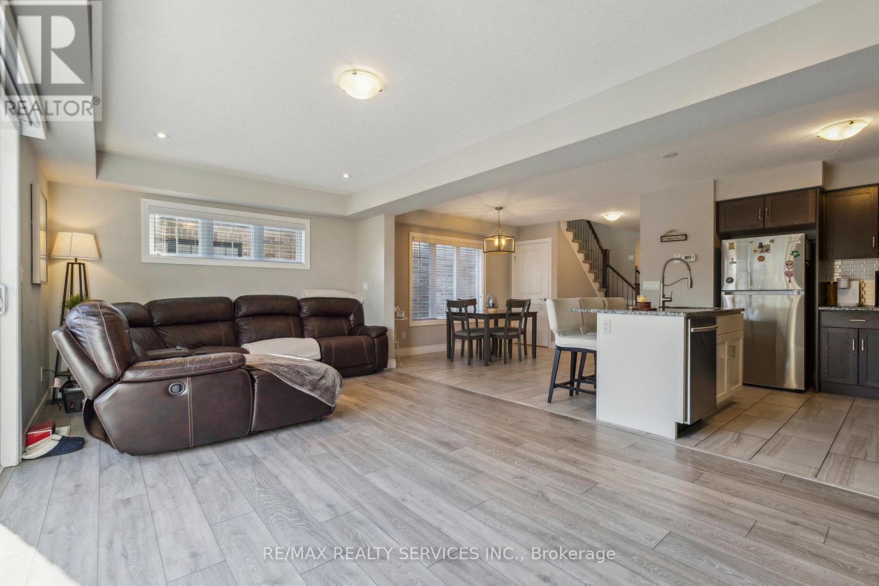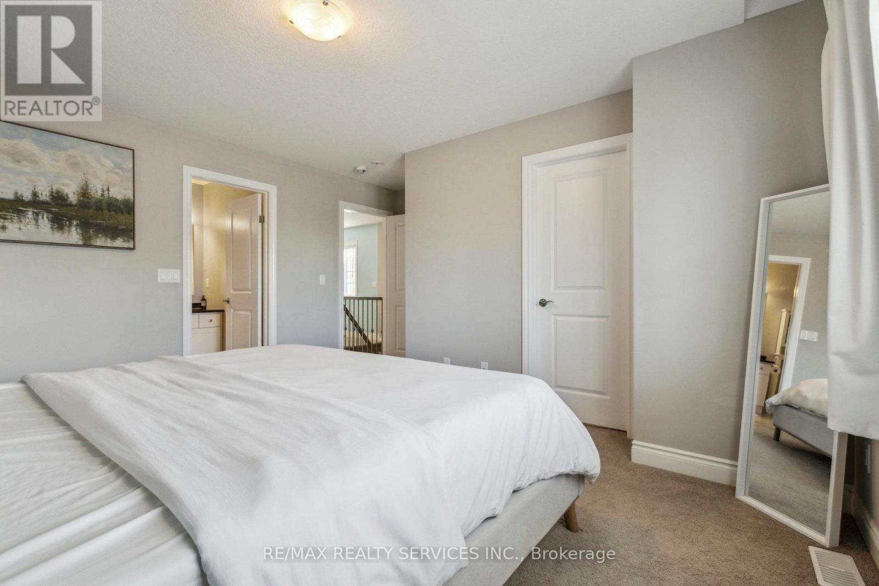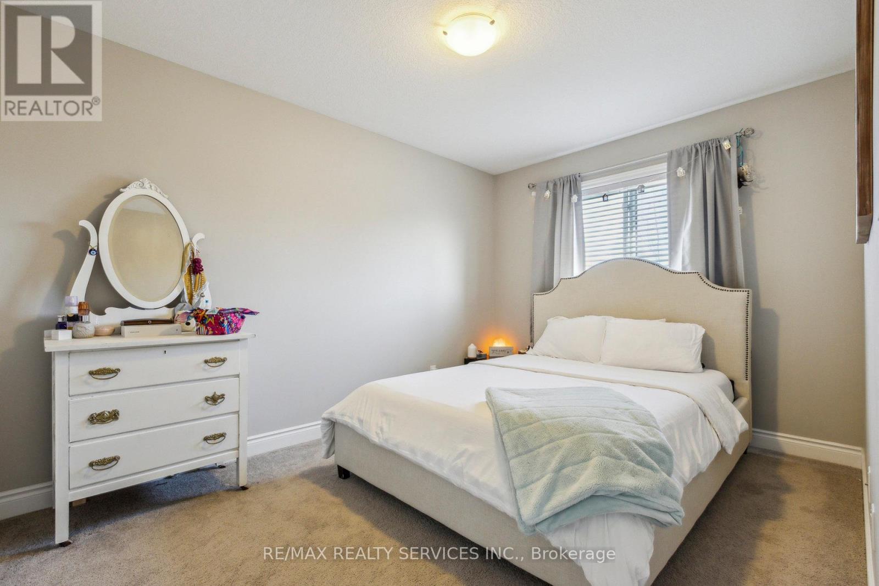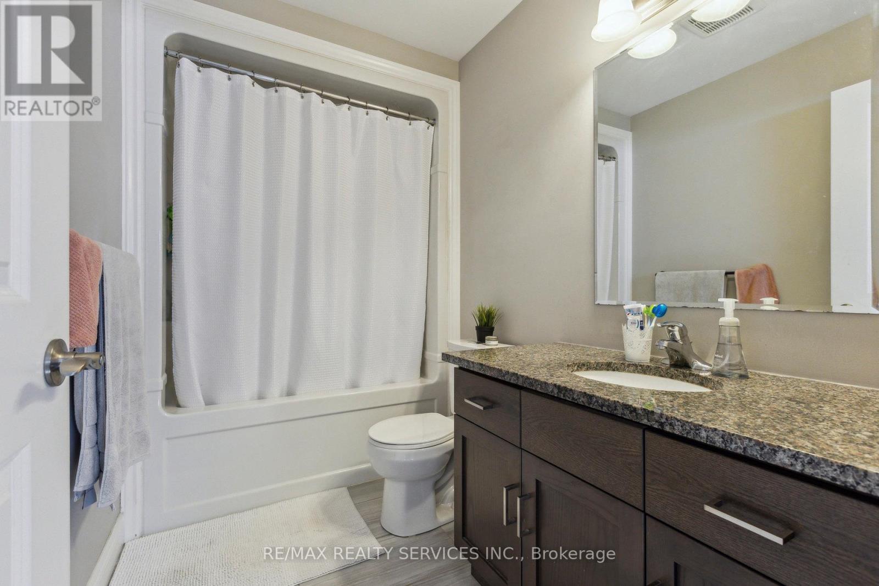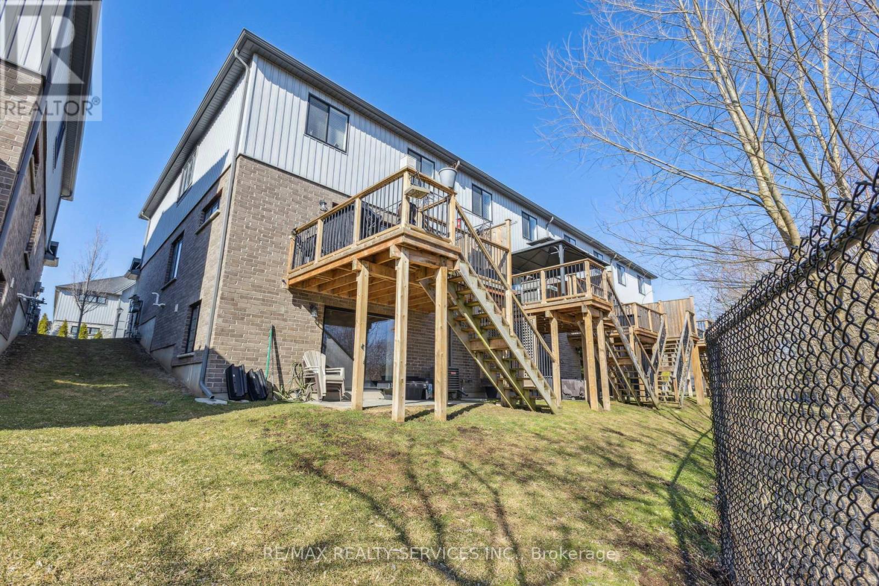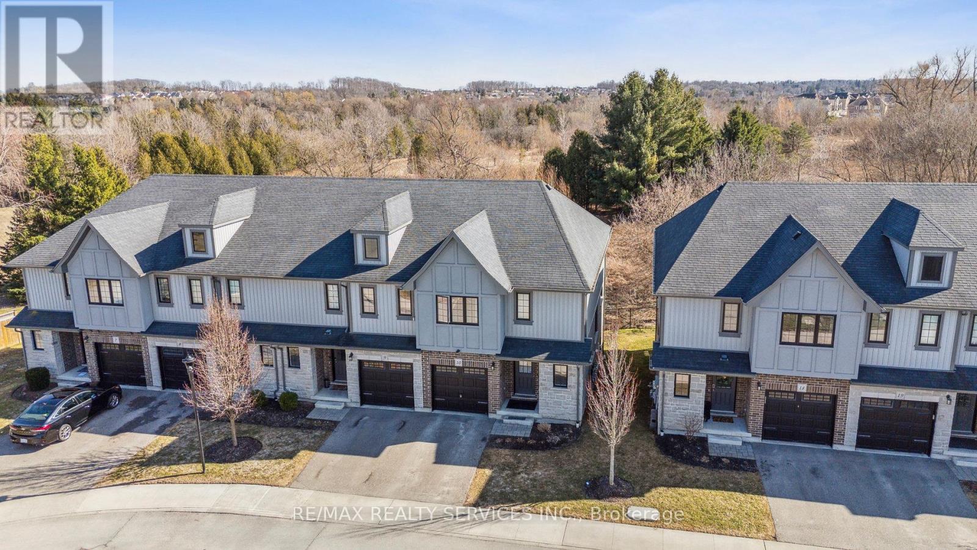10 - 625 Blackbridge Road Cambridge, Ontario N0B 1M0
$749,900Maintenance, Common Area Maintenance, Insurance, Parking
$385 Monthly
Maintenance, Common Area Maintenance, Insurance, Parking
$385 MonthlyAbsolutely stunning end-unit townhome in the heart of Cambridge, featuring a walk-out basement and a ravine lot. This open-concept home boasts a bright and spacious living room with unobstructed rear views, creating a serene and inviting atmosphere. The updated kitchen is equipped with stainless steel appliances, granite countertops, and a built-in dishwasher, while the large breakfast area is perfect for gatherings. Upstairs, you'll find three generously sized bedrooms, a versatile flex/den space, and two full washrooms. The primary suite offers a luxurious ensuite and a spacious walk-in closet. Convenient second-floor laundry adds to the home's functionality. The walk-out basement presents endless possibilities for additional living space or an in-law suite. Surrounded by nature and scenic trails, this home offers a peaceful retreat while still being conveniently located just minutes from Highway 401 and a short drive to Hespeler Village. A must-see home in a prime location. (id:51300)
Property Details
| MLS® Number | X12039188 |
| Property Type | Single Family |
| Community Features | Pet Restrictions |
| Parking Space Total | 2 |
Building
| Bathroom Total | 3 |
| Bedrooms Above Ground | 3 |
| Bedrooms Total | 3 |
| Amenities | Visitor Parking |
| Appliances | Dishwasher, Dryer, Range, Stove, Washer, Window Coverings, Refrigerator |
| Basement Features | Walk Out |
| Basement Type | N/a |
| Cooling Type | Central Air Conditioning |
| Exterior Finish | Brick, Vinyl Siding |
| Fireplace Present | Yes |
| Half Bath Total | 1 |
| Heating Fuel | Natural Gas |
| Heating Type | Forced Air |
| Stories Total | 2 |
| Size Interior | 1,600 - 1,799 Ft2 |
| Type | Row / Townhouse |
Parking
| Attached Garage | |
| Garage |
Land
| Acreage | No |
| Zoning Description | Residential |
Rooms
| Level | Type | Length | Width | Dimensions |
|---|---|---|---|---|
| Second Level | Primary Bedroom | Measurements not available | ||
| Second Level | Bedroom | Measurements not available | ||
| Second Level | Bedroom | Measurements not available | ||
| Second Level | Loft | Measurements not available | ||
| Main Level | Foyer | Measurements not available | ||
| Main Level | Dining Room | Measurements not available | ||
| Main Level | Kitchen | Measurements not available | ||
| Main Level | Living Room | Measurements not available |
https://www.realtor.ca/real-estate/28068531/10-625-blackbridge-road-cambridge

Prabhjot P.j. Arora
Salesperson

Jaspreet Arora
Salesperson








