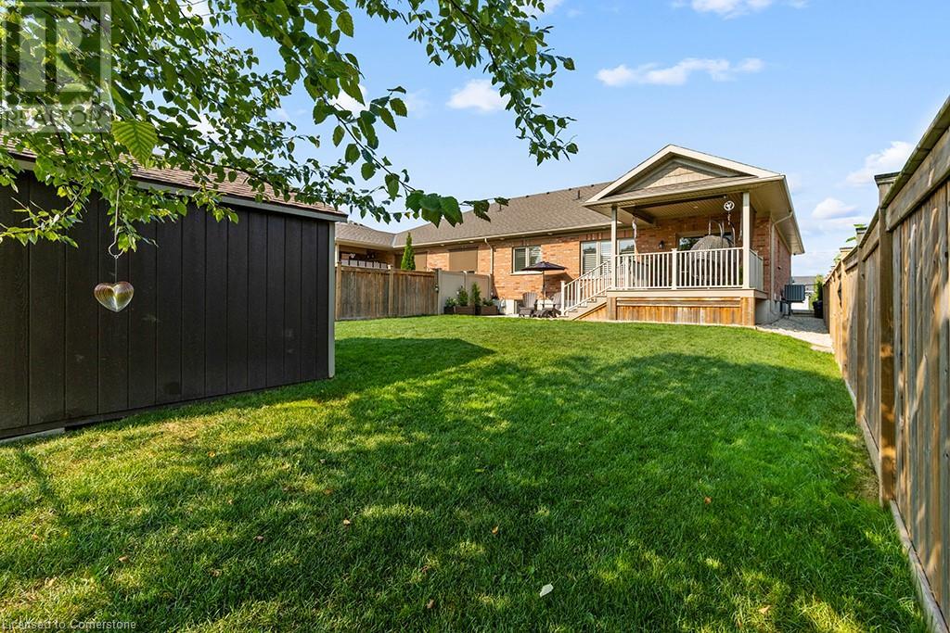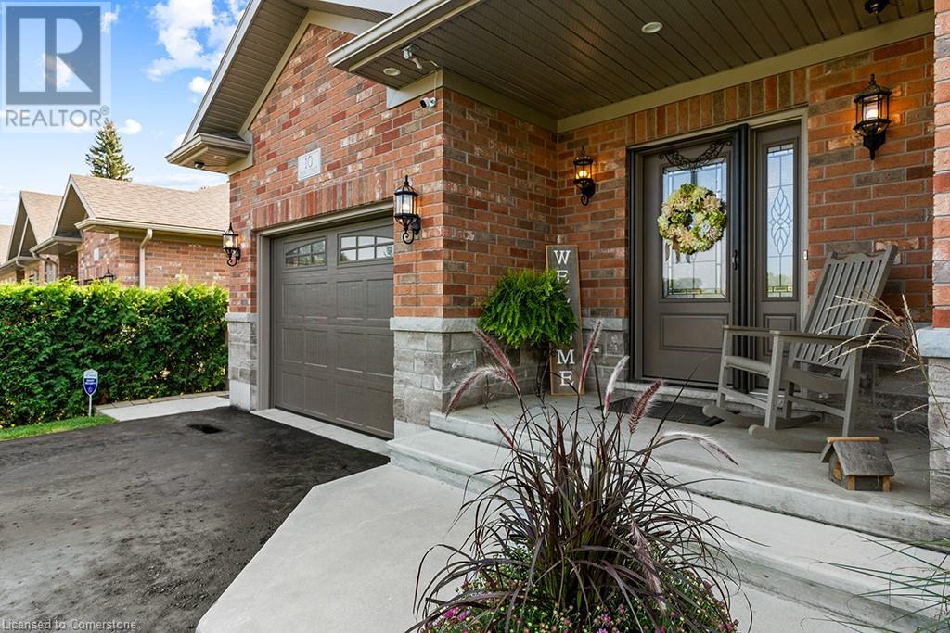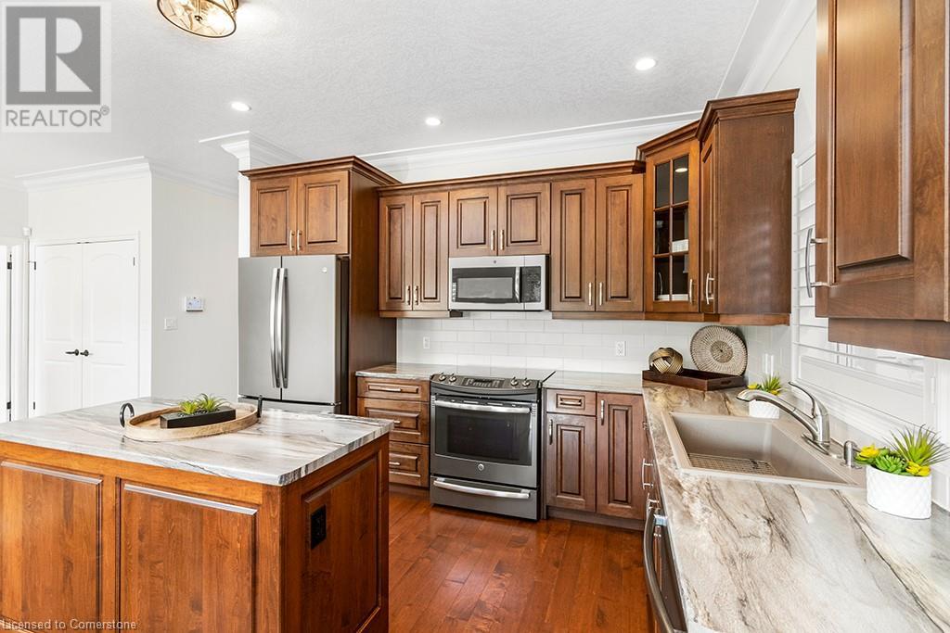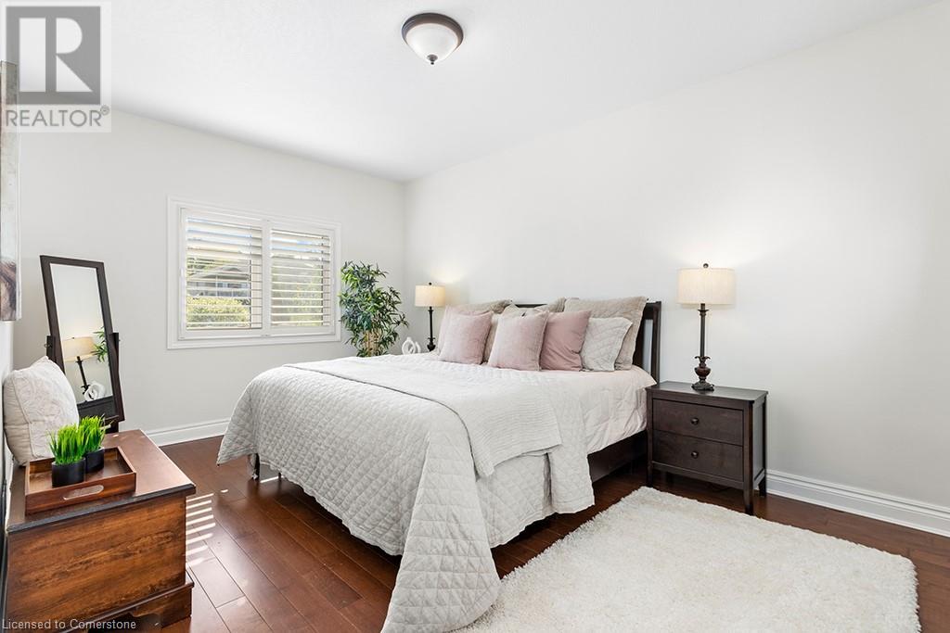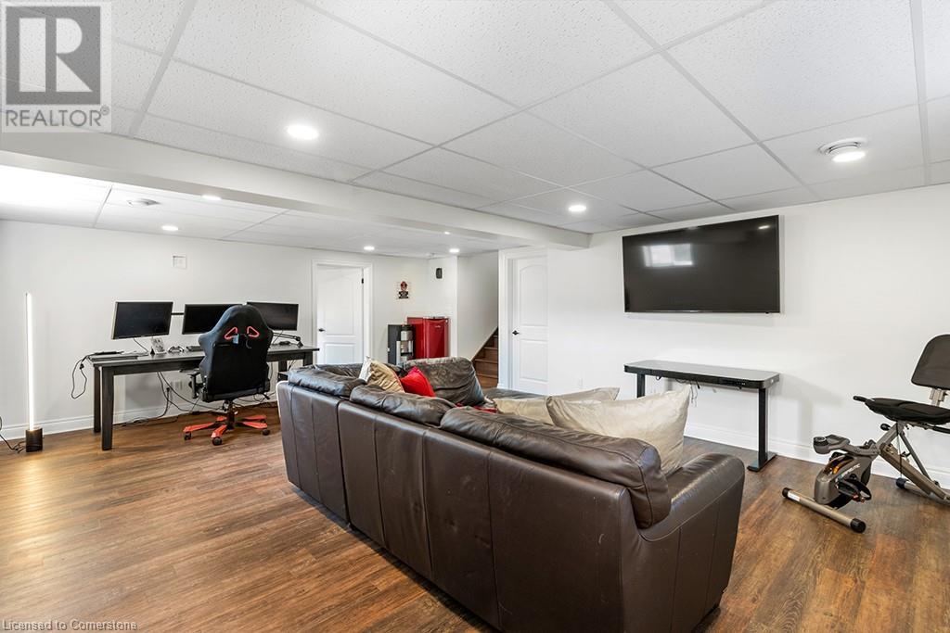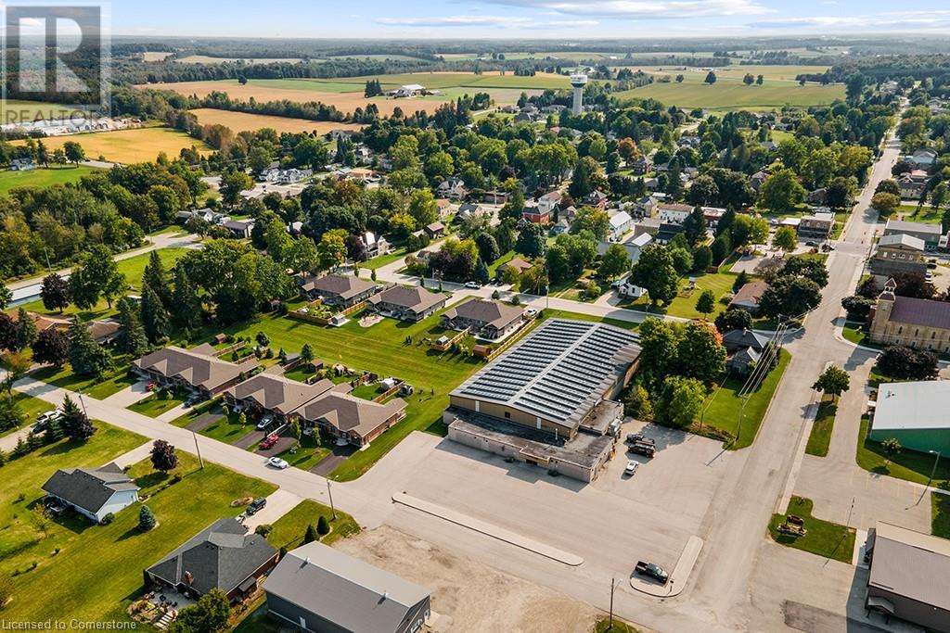3 Bedroom 3 Bathroom 1249 sqft
Bungalow Forced Air
$644,900
Welcome to this charming bungalow nestled in the quaint town of Clifford. This delightful home features a well-designed layout with two comfortable bedrooms upstairs, complemented by two full bathrooms for your convenience. On the lower level, you'll find an additional bedroom and a full bathroom, offering a versatile living arrangement. The property boasts a fully fenced yard, perfect for outdoor enjoyment and privacy. Situated in a beautiful rural community, this home provides a serene escape with easy access to local amenities and the warmth of small-town living. Whether you're relaxing on the porch or exploring the picturesque surroundings, this bungalow offers a peaceful retreat in Clifford. Don’t be TOO LATE*! *REG TM. RSA. (id:51300)
Property Details
| MLS® Number | XH4206895 |
| Property Type | Single Family |
| AmenitiesNearBy | Golf Nearby, Hospital, Park, Place Of Worship, Schools |
| CommunityFeatures | Community Centre |
| EquipmentType | Water Heater |
| Features | Level Lot, Conservation/green Belt, Paved Driveway, Level |
| ParkingSpaceTotal | 5 |
| RentalEquipmentType | Water Heater |
| Structure | Shed |
| ViewType | View |
Building
| BathroomTotal | 3 |
| BedroomsAboveGround | 2 |
| BedroomsBelowGround | 1 |
| BedroomsTotal | 3 |
| ArchitecturalStyle | Bungalow |
| BasementDevelopment | Finished |
| BasementType | Full (finished) |
| ConstructedDate | 2017 |
| ConstructionStyleAttachment | Semi-detached |
| ExteriorFinish | Brick, Stone |
| FoundationType | Poured Concrete |
| HeatingFuel | Natural Gas |
| HeatingType | Forced Air |
| StoriesTotal | 1 |
| SizeInterior | 1249 Sqft |
| Type | House |
| UtilityWater | Municipal Water |
Parking
Land
| Acreage | No |
| LandAmenities | Golf Nearby, Hospital, Park, Place Of Worship, Schools |
| Sewer | Municipal Sewage System |
| SizeDepth | 130 Ft |
| SizeFrontage | 39 Ft |
| SizeTotalText | Under 1/2 Acre |
| SoilType | Clay |
Rooms
| Level | Type | Length | Width | Dimensions |
|---|
| Basement | 3pc Bathroom | | | Measurements not available |
| Basement | Utility Room | | | 13'9'' x 23' |
| Basement | Bedroom | | | 10'10'' x 14'3'' |
| Basement | Recreation Room | | | 11'6'' x 17'10'' |
| Main Level | 4pc Bathroom | | | Measurements not available |
| Main Level | 4pc Bathroom | | | Measurements not available |
| Main Level | Bedroom | | | 11'3'' x 12'0'' |
| Main Level | Primary Bedroom | | | 11'3'' x 16'10'' |
| Main Level | Kitchen | | | 9'0'' x 10'6'' |
| Main Level | Dining Room | | | 9'0'' x 10'6'' |
| Main Level | Living Room | | | 12'1'' x 16'0'' |
https://www.realtor.ca/real-estate/27425144/10-brown-street-s-clifford




