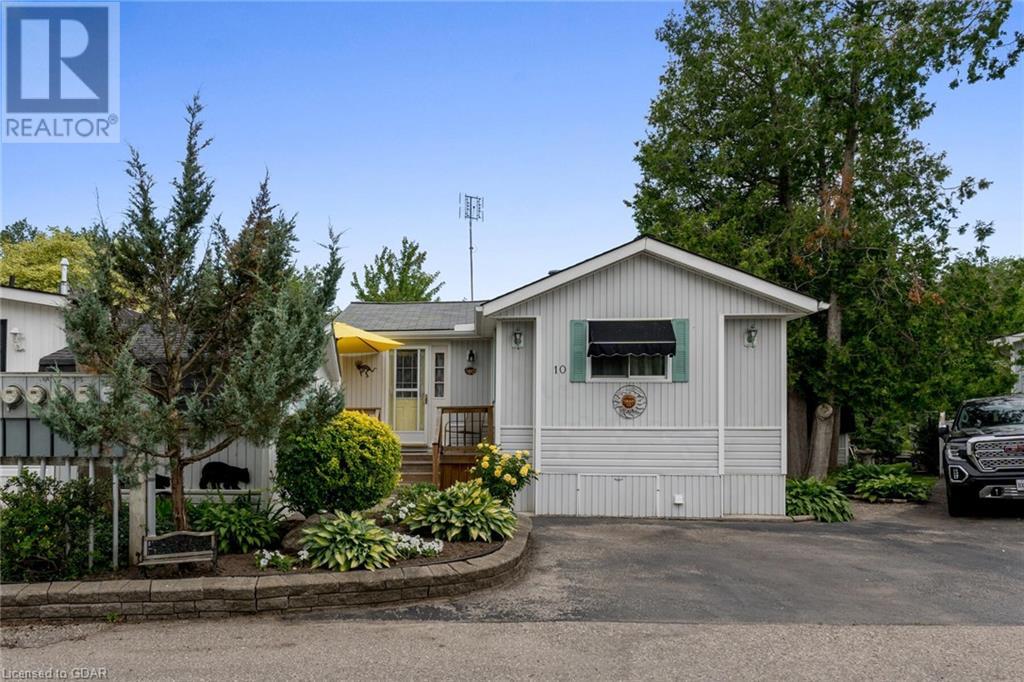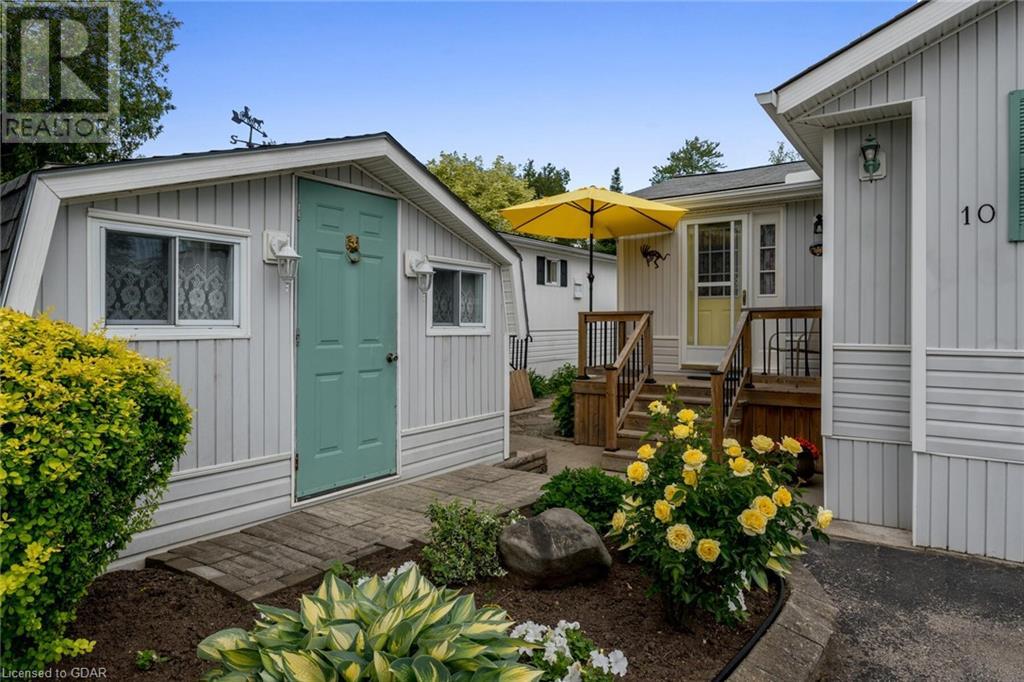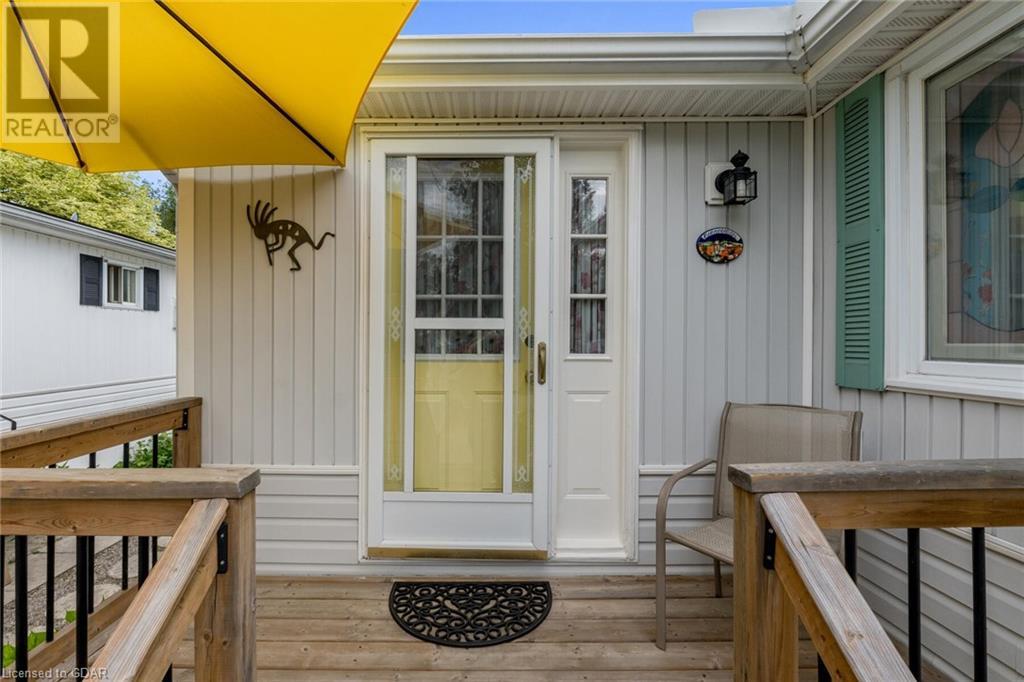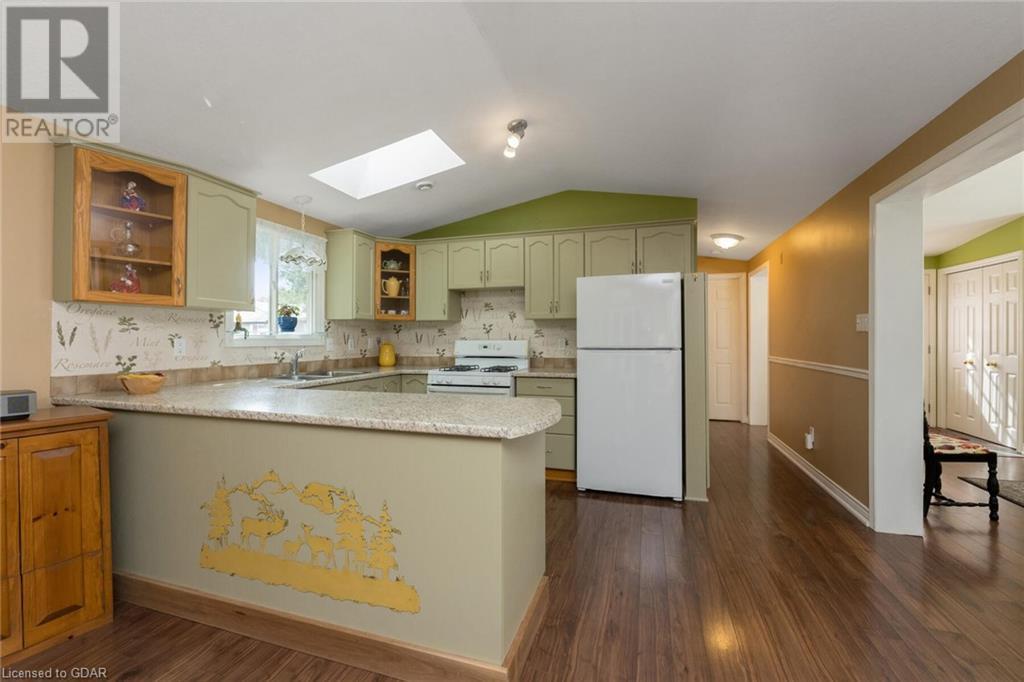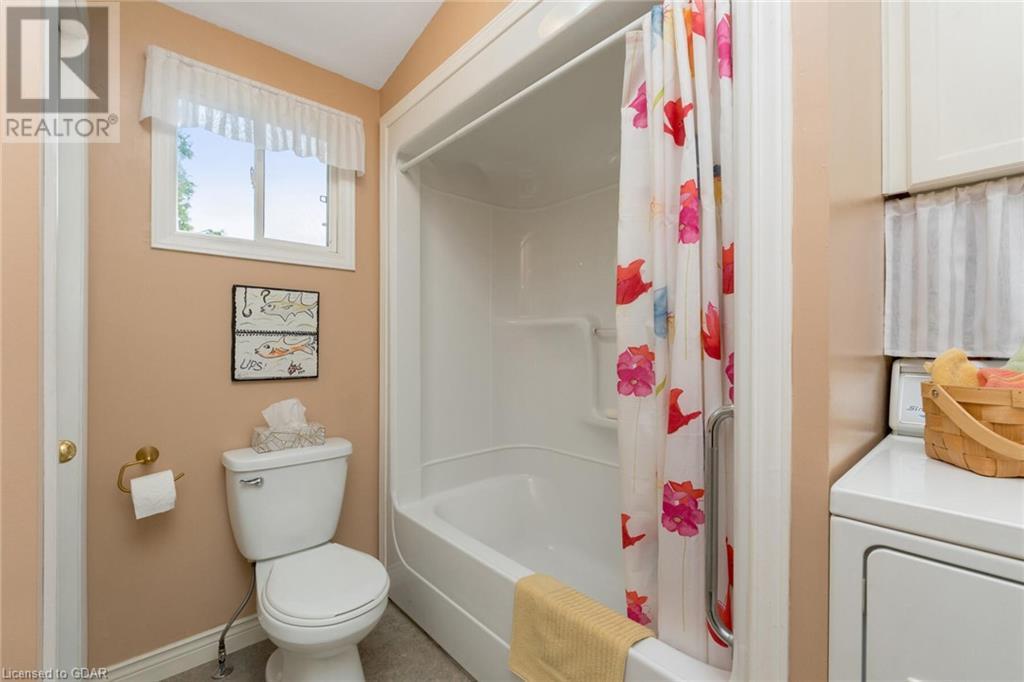1 Bedroom 1 Bathroom 750 sqft
Bungalow Forced Air Waterfront
$374,900
Welcome to 10 Pine Road Millcreek Country Club. Simply delightful! Bring your canoe, kayak, paddle boat, fishing rod and enjoy the’ life on the water’ lifestyle in an adult 55+ community at an affordable price. Sip your morning coffee and evening cocktail in the 2-season sunroom or deck overlooking the water – it doesn’t get much better than this! As part of the Millcreek Country Club – you can enjoy organized activities in the Community Centre and Outdoor Pavilion! This modular home features a spacious open concept layout with vaulted ceilings and large windows to enjoy the views. The kitchen offers cabinetry with crown and glass detail, backsplash, skylight and great work space. The living room enjoys a toasty corner gas stove, the perfect room to cozy up with when the weather starts to turn. A spacious dining room, sun room with access to deck and water and the laundry/4-piece bathroom complete the package. A large shed (great storage) stone walkway and parking for 2 cars are a bonus! Great location! Close to Guelph for all your necessities. (id:51300)
Property Details
| MLS® Number | 40624862 |
| Property Type | Single Family |
| AmenitiesNearBy | Park |
| CommunityFeatures | Community Centre |
| EquipmentType | Water Heater |
| Features | Country Residential |
| ParkingSpaceTotal | 2 |
| RentalEquipmentType | Water Heater |
| ViewType | Direct Water View |
| WaterFrontType | Waterfront |
Building
| BathroomTotal | 1 |
| BedroomsAboveGround | 1 |
| BedroomsTotal | 1 |
| Appliances | Central Vacuum |
| ArchitecturalStyle | Bungalow |
| BasementType | None |
| ConstructionStyleAttachment | Detached |
| ExteriorFinish | Vinyl Siding |
| HeatingFuel | Natural Gas |
| HeatingType | Forced Air |
| StoriesTotal | 1 |
| SizeInterior | 750 Sqft |
| Type | Modular |
| UtilityWater | Well |
Land
| Acreage | No |
| LandAmenities | Park |
| Sewer | Septic System |
| SizeTotalText | Under 1/2 Acre |
| SurfaceWater | Ponds |
| ZoningDescription | Rur(sp86) |
Rooms
| Level | Type | Length | Width | Dimensions |
|---|
| Main Level | 4pc Bathroom | | | Measurements not available |
| Main Level | Primary Bedroom | | | 11'2'' x 11'1'' |
| Main Level | Sunroom | | | 10'6'' x 10'0'' |
| Main Level | Kitchen | | | 10'1'' x 9'7'' |
| Main Level | Dining Room | | | 14'4'' x 9'5'' |
| Main Level | Living Room | | | 13'8'' x 12'2'' |
| Main Level | Foyer | | | 7'7'' x 5'1'' |
https://www.realtor.ca/real-estate/27214404/10-pine-road-puslinch


