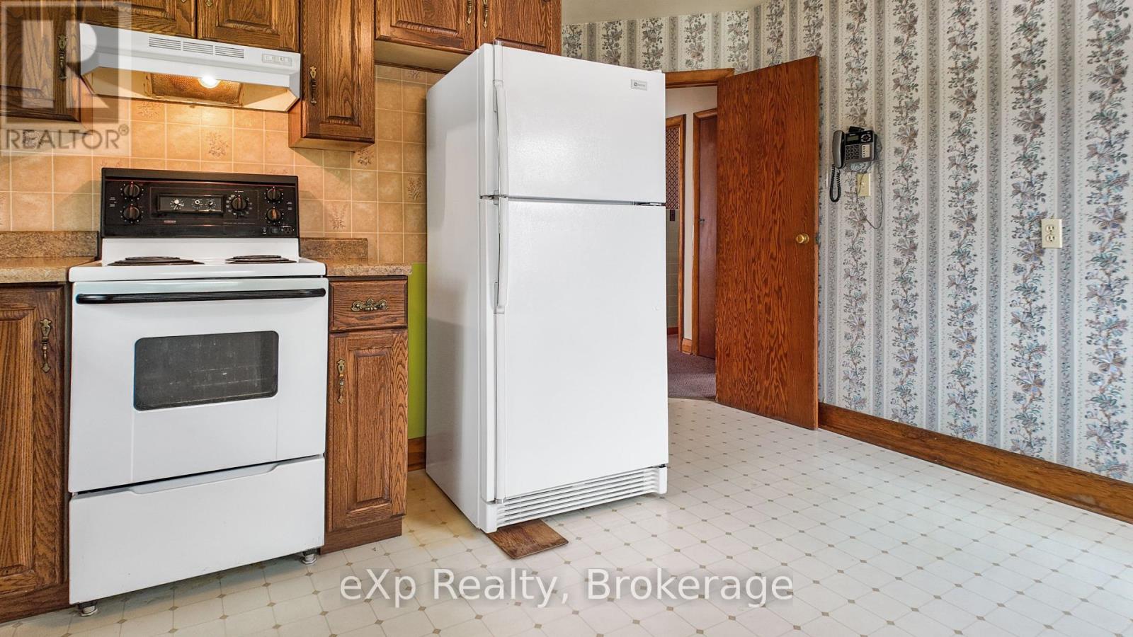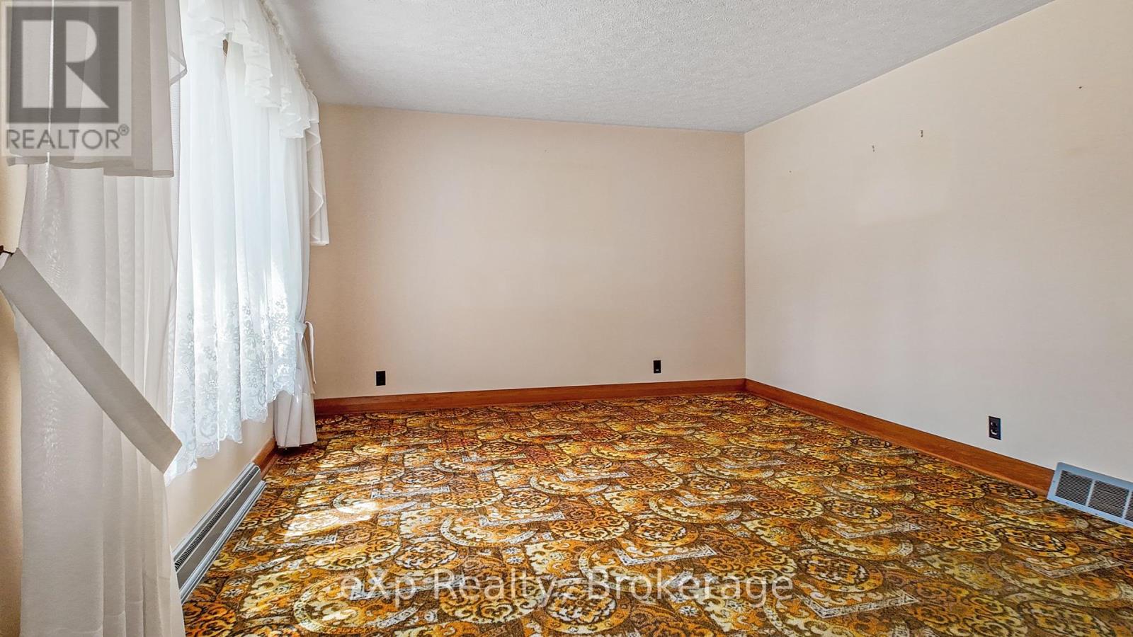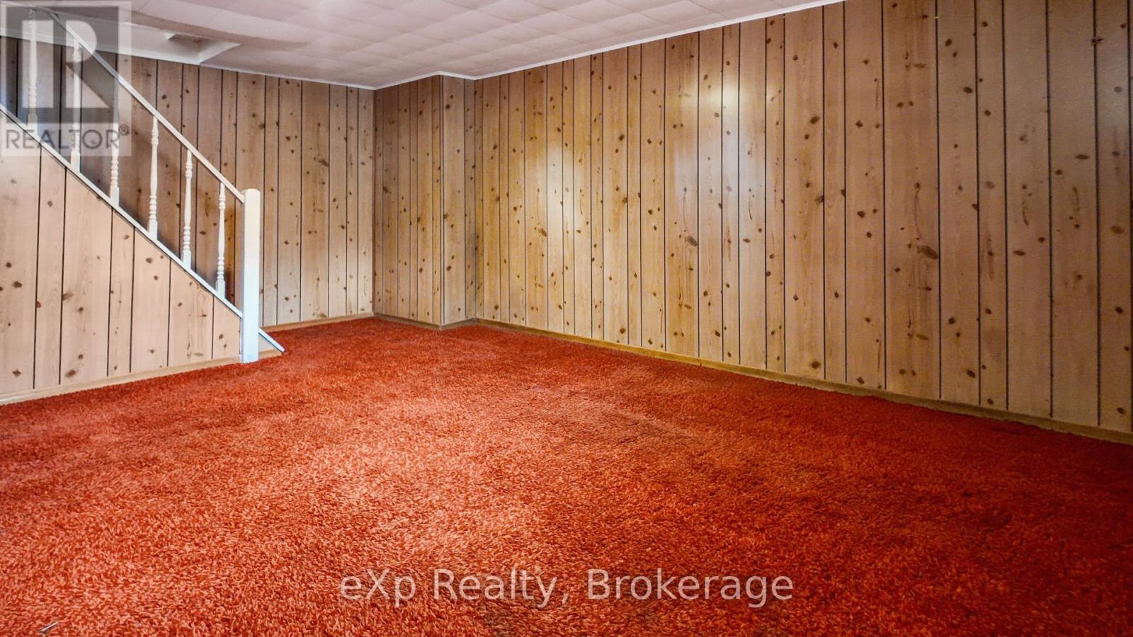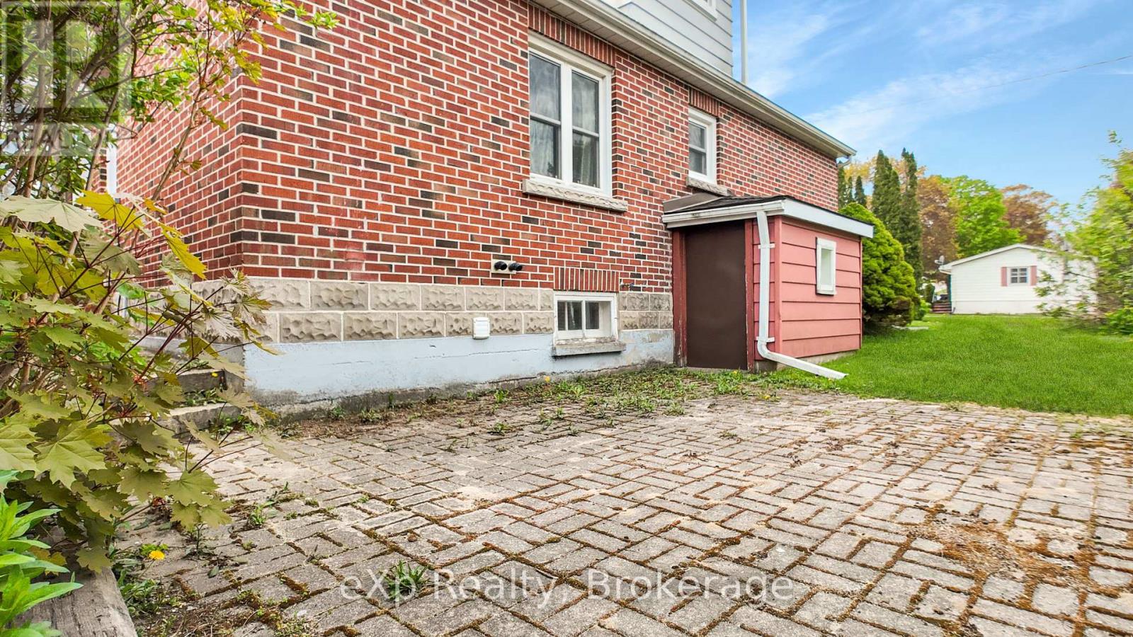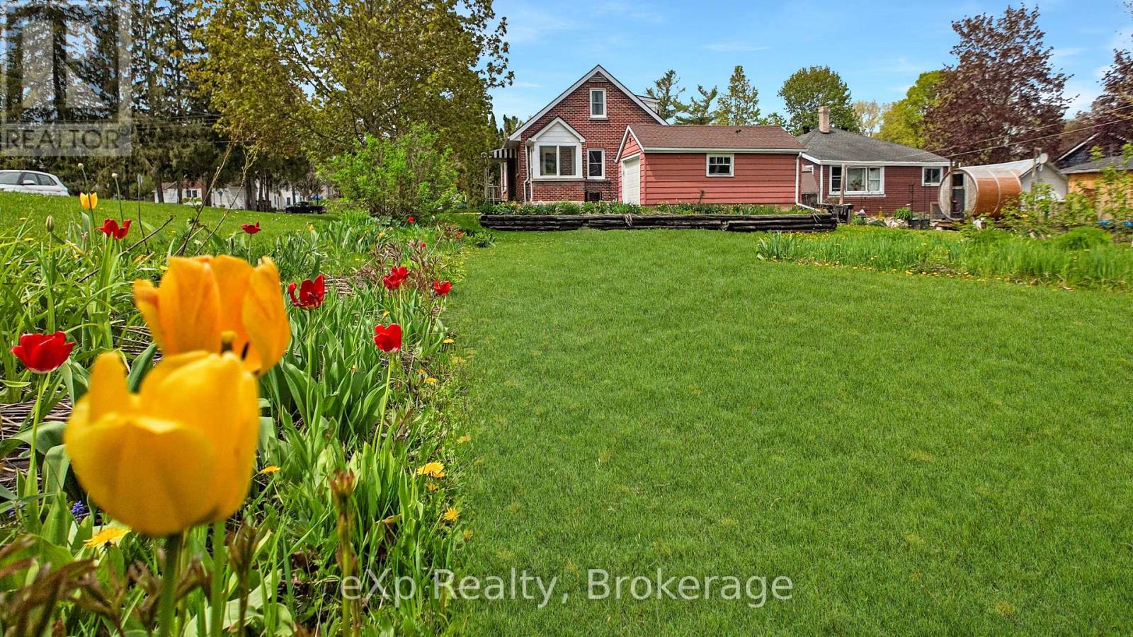10 Princess Street Brockton, Ontario N0G 2V0
4 Bedroom 1 Bathroom 1,500 - 2,000 ft2
Central Air Conditioning Forced Air Landscaped
$400,000
Charming brick storey-and-a-half home on a spacious quarter-acre lot in the heart of Walkerton! This well-maintained property features two main floor bedrooms, plus two additional bedrooms upstairs. Enjoy the outdoors with a large yard and an unbeatable location that is just a short walk to the park and the Walkerton pool. A wonderful opportunity to own a cozy, character-filled home. (id:51300)
Property Details
| MLS® Number | X12160856 |
| Property Type | Single Family |
| Community Name | Brockton |
| Amenities Near By | Hospital, Park, Place Of Worship, Schools |
| Community Features | Community Centre |
| Easement | Easement |
| Equipment Type | None |
| Features | Flat Site |
| Parking Space Total | 3 |
| Rental Equipment Type | None |
| Structure | Porch, Patio(s), Shed |
Building
| Bathroom Total | 1 |
| Bedrooms Above Ground | 4 |
| Bedrooms Total | 4 |
| Age | 51 To 99 Years |
| Appliances | Water Meter, Water Softener, Dryer, Freezer, Stove, Washer, Refrigerator |
| Basement Development | Unfinished |
| Basement Type | Full (unfinished) |
| Construction Style Attachment | Detached |
| Cooling Type | Central Air Conditioning |
| Exterior Finish | Brick |
| Foundation Type | Concrete |
| Heating Fuel | Natural Gas |
| Heating Type | Forced Air |
| Stories Total | 2 |
| Size Interior | 1,500 - 2,000 Ft2 |
| Type | House |
| Utility Water | Municipal Water |
Parking
| Detached Garage | |
| Garage |
Land
| Acreage | No |
| Land Amenities | Hospital, Park, Place Of Worship, Schools |
| Landscape Features | Landscaped |
| Sewer | Sanitary Sewer |
| Size Depth | 66 Ft |
| Size Frontage | 165 Ft |
| Size Irregular | 165 X 66 Ft |
| Size Total Text | 165 X 66 Ft|under 1/2 Acre |
| Zoning Description | R1 |
Rooms
| Level | Type | Length | Width | Dimensions |
|---|---|---|---|---|
| Second Level | Bedroom 3 | 3.86 m | 3.86 m | 3.86 m x 3.86 m |
| Second Level | Bedroom 4 | 3.31 m | 3.22 m | 3.31 m x 3.22 m |
| Second Level | Sitting Room | 1.97 m | 1.78 m | 1.97 m x 1.78 m |
| Ground Level | Kitchen | 3.14 m | 4.01 m | 3.14 m x 4.01 m |
| Ground Level | Living Room | 3.77 m | 4.55 m | 3.77 m x 4.55 m |
| Ground Level | Bedroom | 3.69 m | 2.9 m | 3.69 m x 2.9 m |
| Ground Level | Bedroom 2 | 2.91 m | 3.48 m | 2.91 m x 3.48 m |
| Ground Level | Sunroom | 1.61 m | 1.92 m | 1.61 m x 1.92 m |
Utilities
| Cable | Installed |
| Sewer | Installed |
https://www.realtor.ca/real-estate/28339721/10-princess-street-brockton-brockton

Neil Kirstine
Salesperson

Jeremy Ellis
Salesperson







