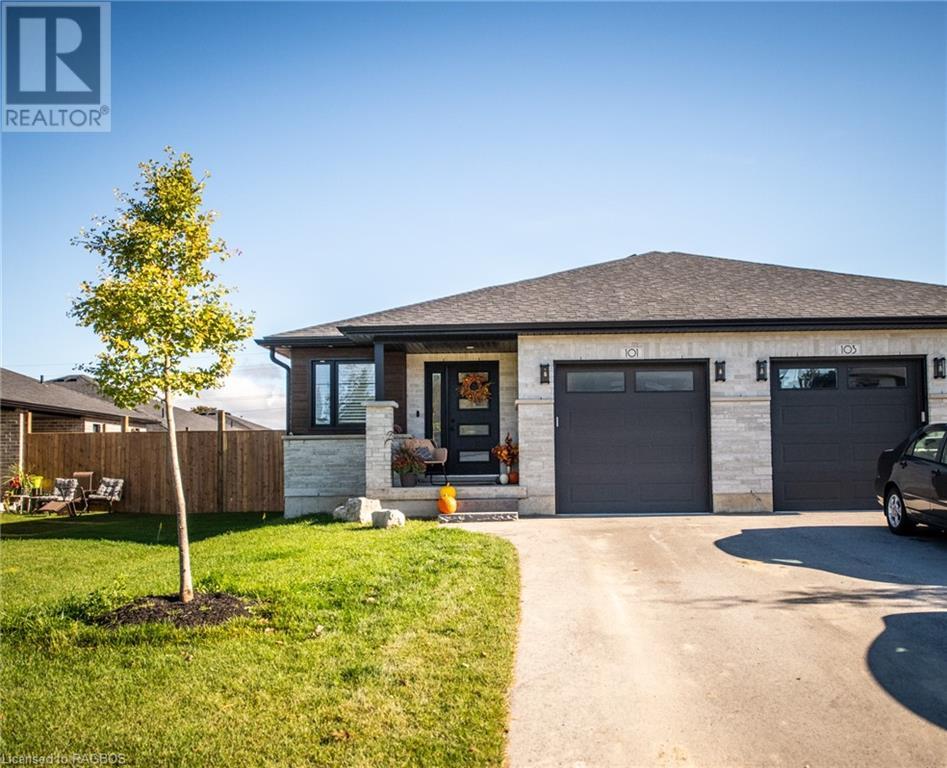3 Bedroom 3 Bathroom 1723 sqft
Bungalow Central Air Conditioning Forced Air Landscaped
$609,000
YOU WILL ENJOY THIS SPACIOUS SEMI DETACHED HOME WITH OPEN CONCEPT KITCHEN AND DINETTE AND LIVING AREA WITH FIREPLACE, LOTS OF CUSTOM CABINETS, GRANITE TOPS, ISLAND. PATIO DOOR TO COVERED REAR PATIO, MASTER WITH 3 PC ENSUITE AND WALK-IN CLOSET, MAIN FLOOR LAUNDRY AND 2 PC BATH, COVERED FRONT PORCH FOR RELAXING, OPEN STAIRCASE TO RECROOM AND SITTING AREA AND ADDITIONAL WALL UNIT AND FIREPLACE, 2 MORE BEDROOM AND A 4PC SHOWER, GAS HEAT CENTRAL AIR, ATTACHED GARAGE, YOU WILL ENJOY ALL THE ROOM IN THIS WELL BUILT HOME, PAVED DRIVE. (id:51300)
Property Details
| MLS® Number | 40659763 |
| Property Type | Single Family |
| AmenitiesNearBy | Hospital, Park, Place Of Worship, Playground, Schools, Shopping |
| CommunicationType | High Speed Internet |
| EquipmentType | Water Heater |
| Features | Paved Driveway, Sump Pump |
| ParkingSpaceTotal | 2 |
| RentalEquipmentType | Water Heater |
| Structure | Porch |
Building
| BathroomTotal | 3 |
| BedroomsAboveGround | 1 |
| BedroomsBelowGround | 2 |
| BedroomsTotal | 3 |
| Appliances | Hood Fan, Garage Door Opener |
| ArchitecturalStyle | Bungalow |
| BasementDevelopment | Finished |
| BasementType | Full (finished) |
| ConstructionStyleAttachment | Semi-detached |
| CoolingType | Central Air Conditioning |
| ExteriorFinish | Brick, Other |
| FireProtection | Smoke Detectors |
| HalfBathTotal | 1 |
| HeatingFuel | Natural Gas |
| HeatingType | Forced Air |
| StoriesTotal | 1 |
| SizeInterior | 1723 Sqft |
| Type | House |
| UtilityWater | Municipal Water |
Parking
Land
| AccessType | Highway Nearby |
| Acreage | No |
| LandAmenities | Hospital, Park, Place Of Worship, Playground, Schools, Shopping |
| LandscapeFeatures | Landscaped |
| Sewer | Sanitary Sewer |
| SizeDepth | 127 Ft |
| SizeFrontage | 29 Ft |
| SizeTotalText | Under 1/2 Acre |
| ZoningDescription | R2 |
Rooms
| Level | Type | Length | Width | Dimensions |
|---|
| Basement | 4pc Bathroom | | | 5'0'' x 10'4'' |
| Basement | Utility Room | | | 8'0'' x 10'0'' |
| Basement | Storage | | | 8'0'' x 10'0'' |
| Basement | Bedroom | | | 9'6'' x 12'0'' |
| Basement | Bedroom | | | 8'6'' x 11'0'' |
| Basement | Recreation Room | | | 14'5'' x 18'8'' |
| Main Level | Porch | | | 10'0'' x 11'0'' |
| Main Level | Sitting Room | | | 5'0'' x 5' |
| Main Level | Foyer | | | 4'1'' x 13'9'' |
| Main Level | Laundry Room | | | 5'1'' x 5'9'' |
| Main Level | 3pc Bathroom | | | Measurements not available |
| Main Level | 2pc Bathroom | | | 5'9'' x 13'9'' |
| Main Level | Primary Bedroom | | | 12'0'' x 12'5'' |
| Main Level | Kitchen | | | 11'3'' x 27'0'' |
| Main Level | Dinette | | | 9'0'' x 10'0'' |
Utilities
| Cable | Available |
| Natural Gas | Available |
| Telephone | Available |
https://www.realtor.ca/real-estate/27539473/101-jefferey-way-mount-forest




















































