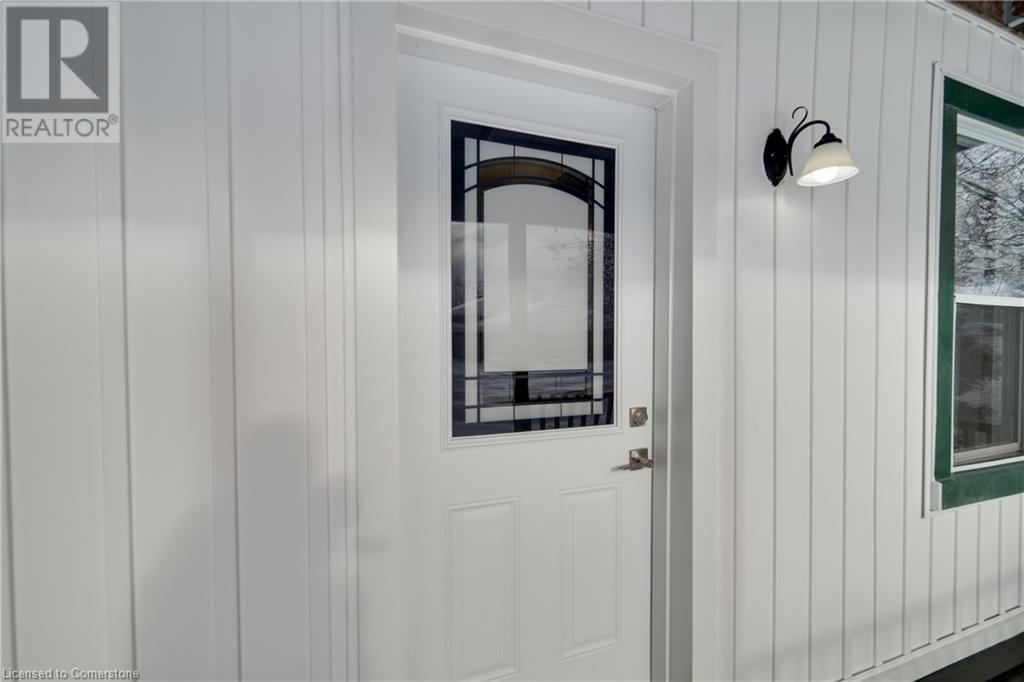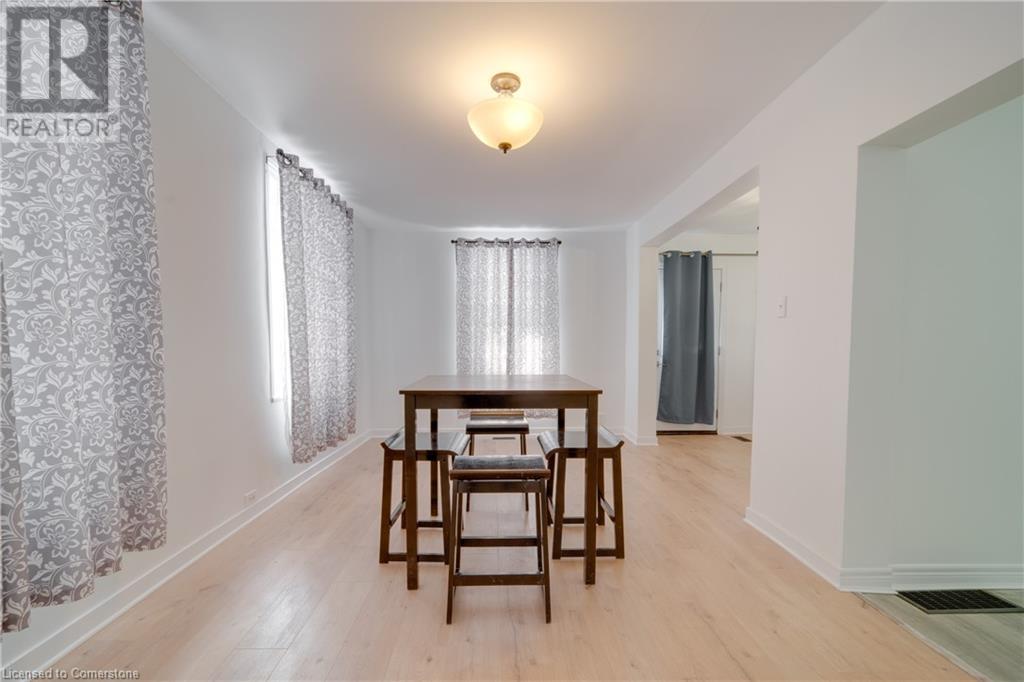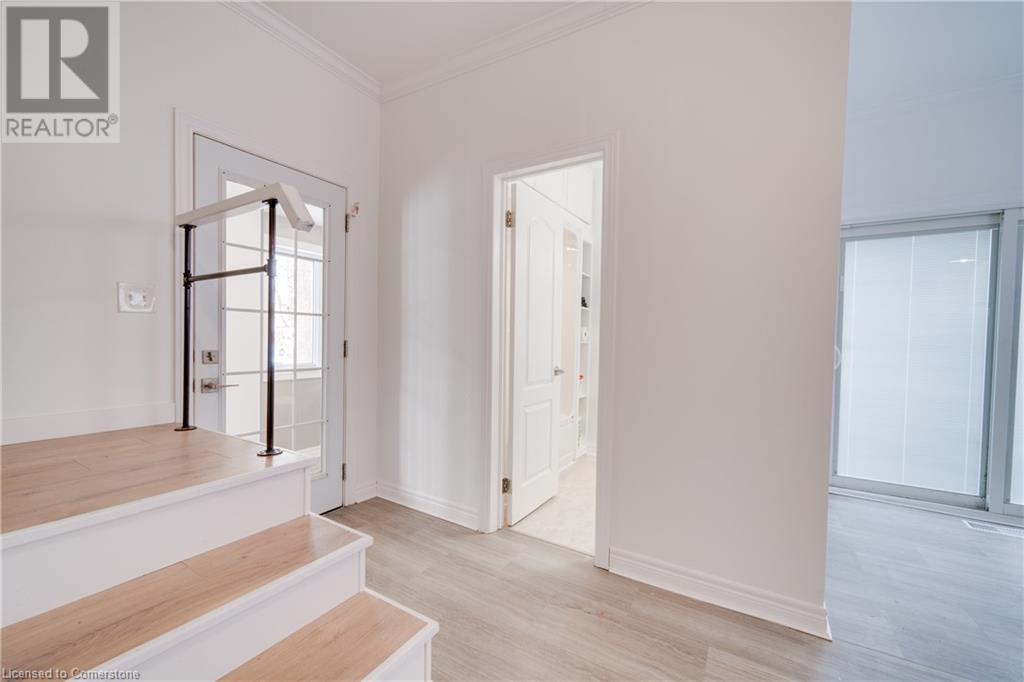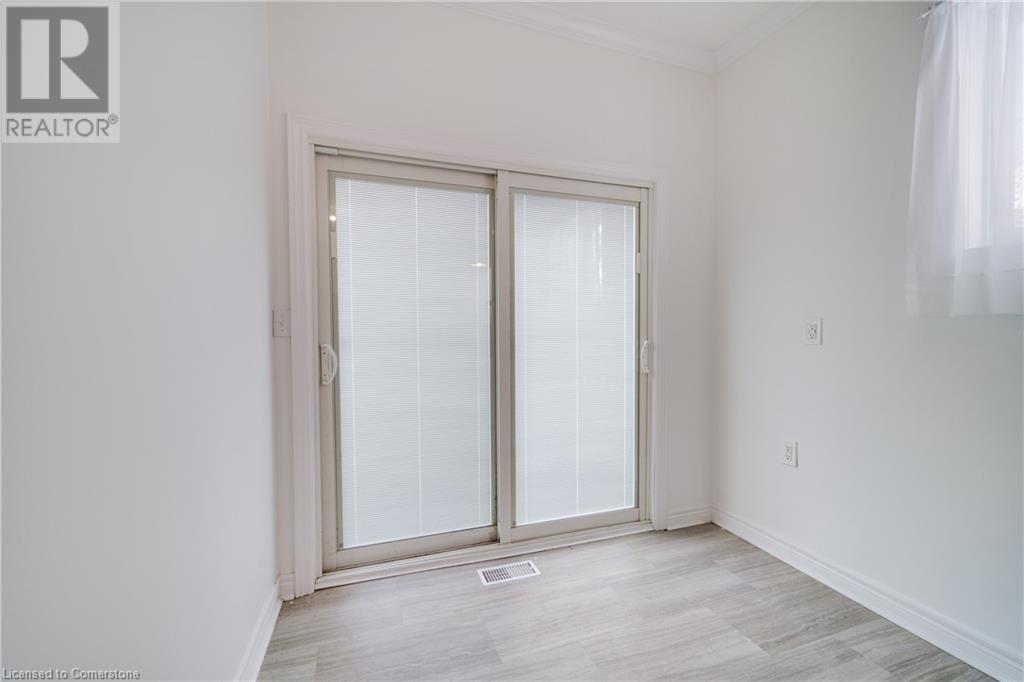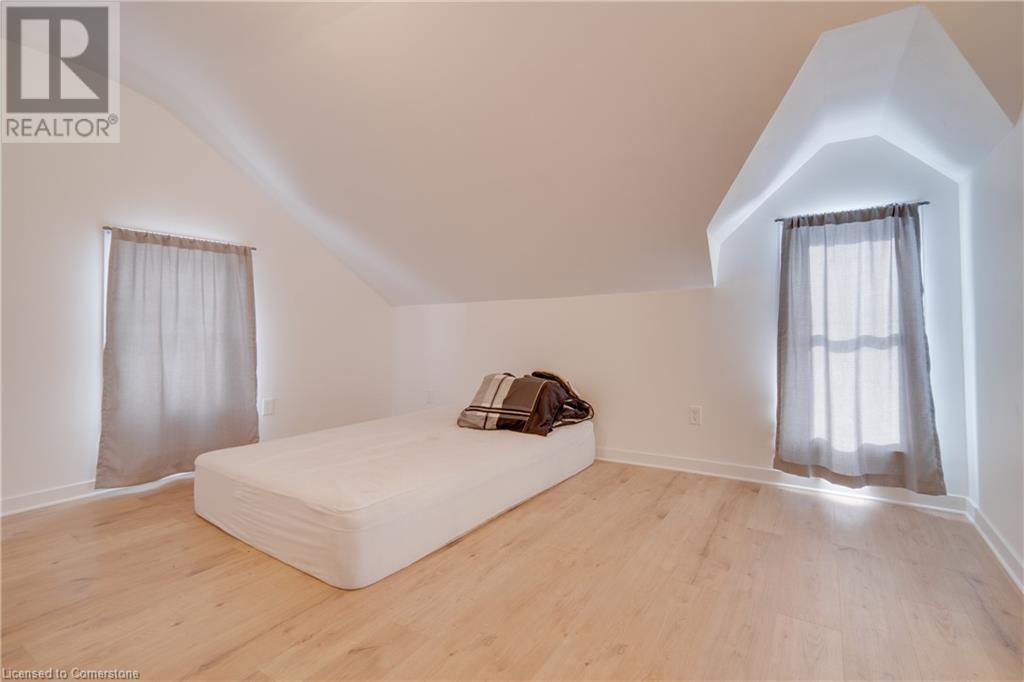101 John Street E Wingham, Ontario N0G 2W0
$489,000
Welcome to 101 John St. This 1.5 story, detached home has been updated top to bottom! With high-end luxury finishes, & an inviting atmosphere- this 4 bd, 2 bth home has it all! The main floor features a conveniently located bedroom, a spacious dining room and a fully updated kitchen (2024). Alongside a revamped 4pc bathroom (2024), an upgraded staircase (2024) & more. Upstairs, you'll find brand new windows throughout (2024), all new flooring (2024), & 3 bedrooms, with the Master boasting its own 3pc ensuite (2024). The upstairs and crawl space have been spray foam insulated (2024). With new vinyl sliding installed on the rear & on the front of the building (2024). Featuring ample backspace for your personal leisure, this home offers nothing but elegance. For anyone wanting a remarkable, move-in ready home.. book your showing today! (id:51300)
Property Details
| MLS® Number | 40683023 |
| Property Type | Single Family |
| AmenitiesNearBy | Golf Nearby, Hospital, Park, Place Of Worship, Schools |
| CommunicationType | High Speed Internet |
| CommunityFeatures | Community Centre |
| EquipmentType | Water Heater |
| ParkingSpaceTotal | 2 |
| RentalEquipmentType | Water Heater |
| Structure | Shed, Porch |
Building
| BathroomTotal | 2 |
| BedroomsAboveGround | 4 |
| BedroomsTotal | 4 |
| Appliances | Dishwasher, Dryer, Refrigerator, Stove, Washer, Window Coverings |
| BasementDevelopment | Unfinished |
| BasementType | Partial (unfinished) |
| ConstructionStyleAttachment | Detached |
| CoolingType | None |
| ExteriorFinish | Aluminum Siding, Vinyl Siding, Masonite, Colour Loc |
| FireProtection | Smoke Detectors |
| Fixture | Ceiling Fans |
| FoundationType | Stone |
| HeatingFuel | Natural Gas |
| HeatingType | Forced Air |
| StoriesTotal | 2 |
| SizeInterior | 1400 Sqft |
| Type | House |
| UtilityWater | Municipal Water |
Land
| Acreage | No |
| LandAmenities | Golf Nearby, Hospital, Park, Place Of Worship, Schools |
| Sewer | Municipal Sewage System |
| SizeDepth | 132 Ft |
| SizeFrontage | 46 Ft |
| SizeTotalText | Under 1/2 Acre |
| ZoningDescription | R2 |
Rooms
| Level | Type | Length | Width | Dimensions |
|---|---|---|---|---|
| Second Level | 3pc Bathroom | 11'0'' x 8'0'' | ||
| Second Level | Bedroom | 11'7'' x 14'0'' | ||
| Second Level | Bedroom | 10'0'' x 8'6'' | ||
| Second Level | Bedroom | 11'0'' x 7'4'' | ||
| Main Level | Foyer | 10'4'' x 4'5'' | ||
| Main Level | 4pc Bathroom | Measurements not available | ||
| Main Level | Bedroom | 10'5'' x 8'2'' | ||
| Main Level | Living Room | 18'10'' x 10'3'' | ||
| Main Level | Dining Room | 14'10'' x 8'4'' | ||
| Main Level | Kitchen | 19'9'' x 15'9'' |
Utilities
| Electricity | Available |
| Natural Gas | Available |
https://www.realtor.ca/real-estate/27705451/101-john-street-e-wingham
Shaw Hasyj
Salesperson
Hayyan Kanwar
Salesperson
Adnan Khan
Salesperson






