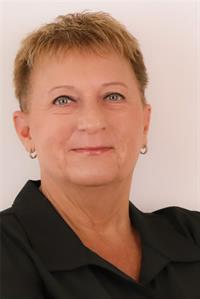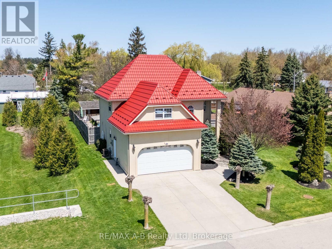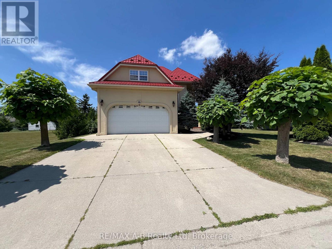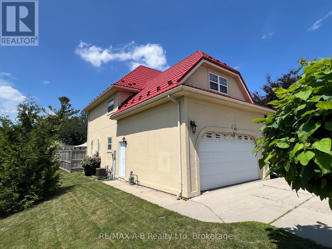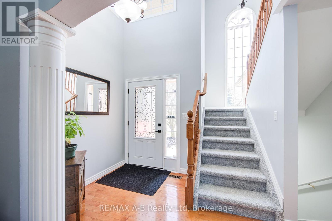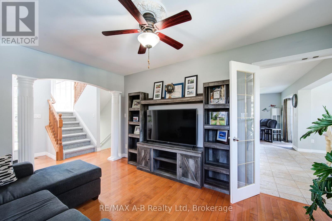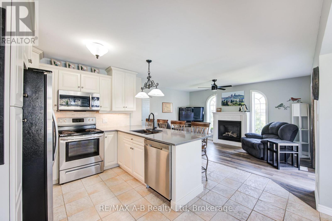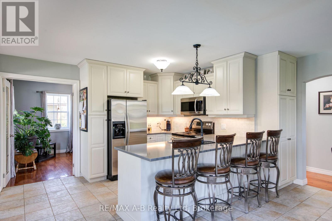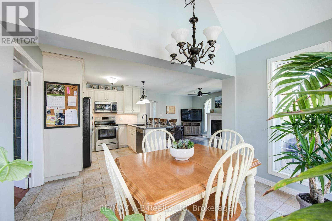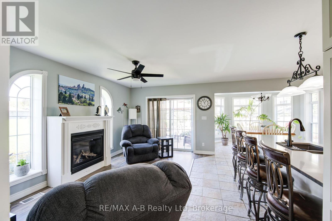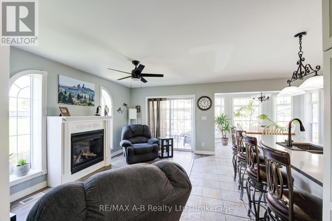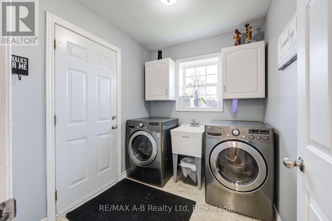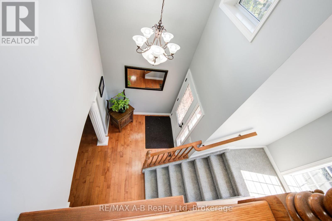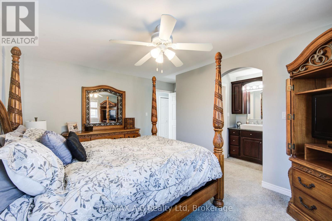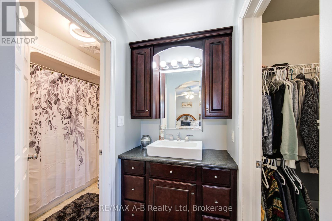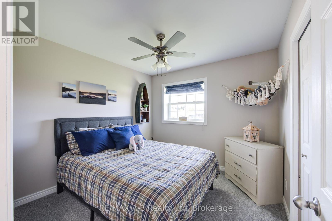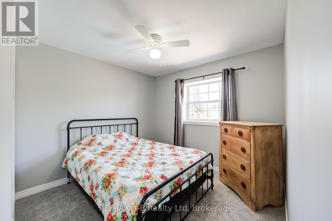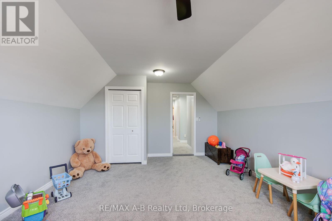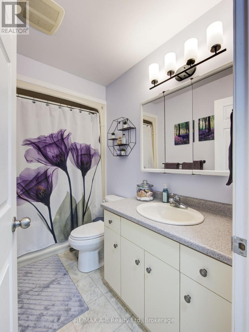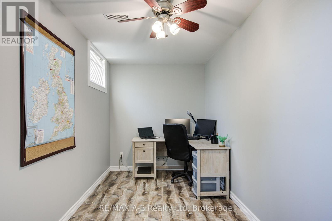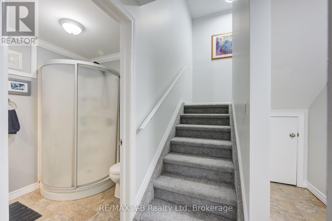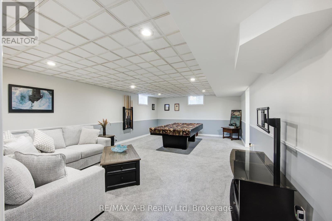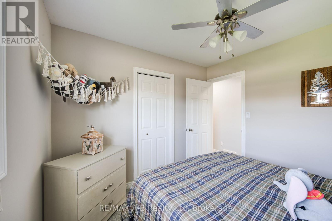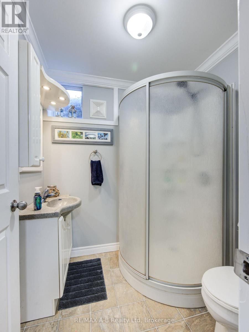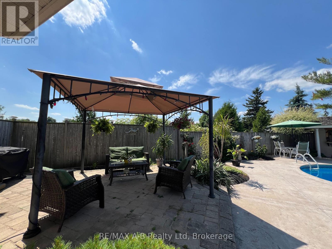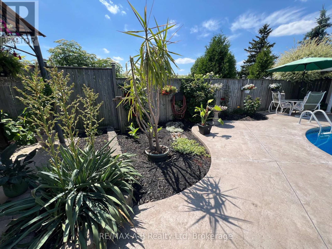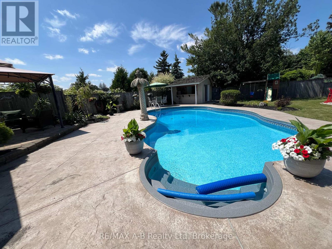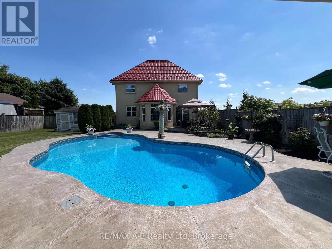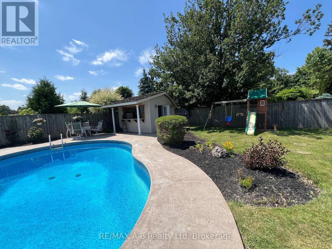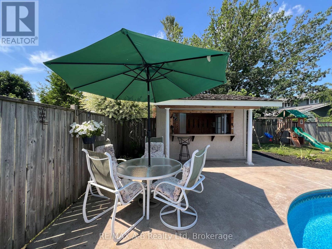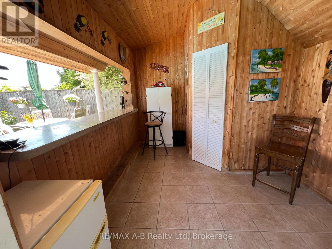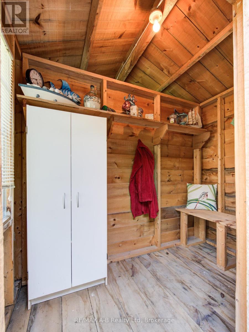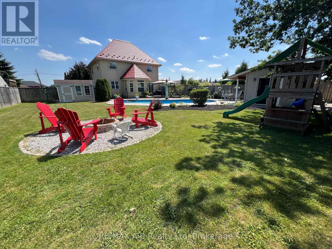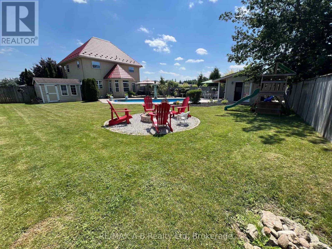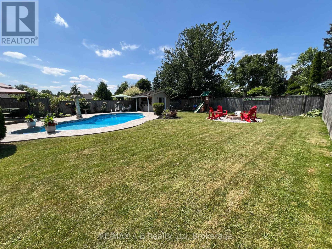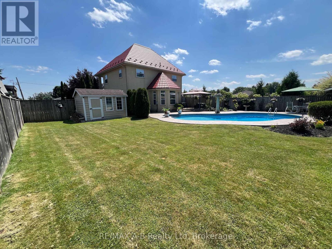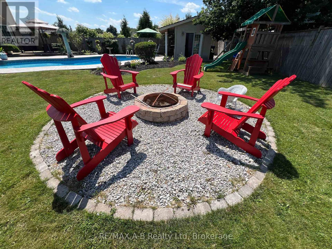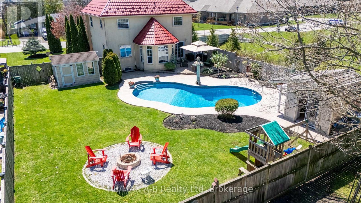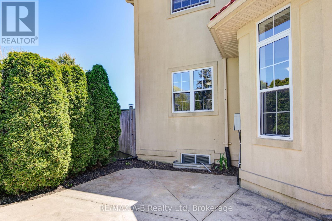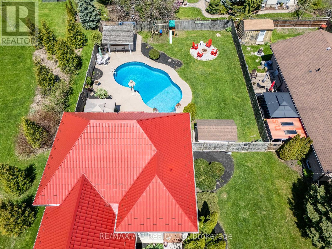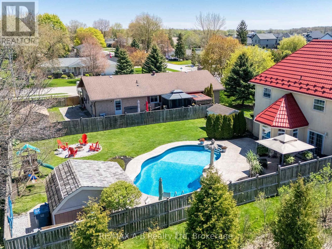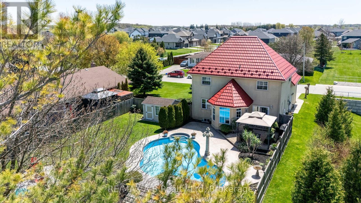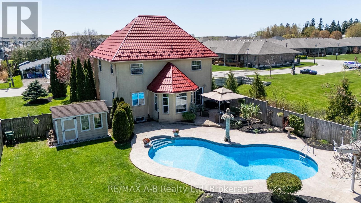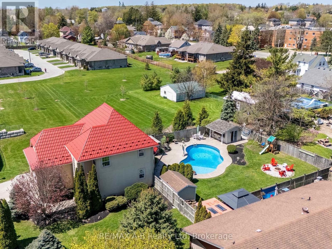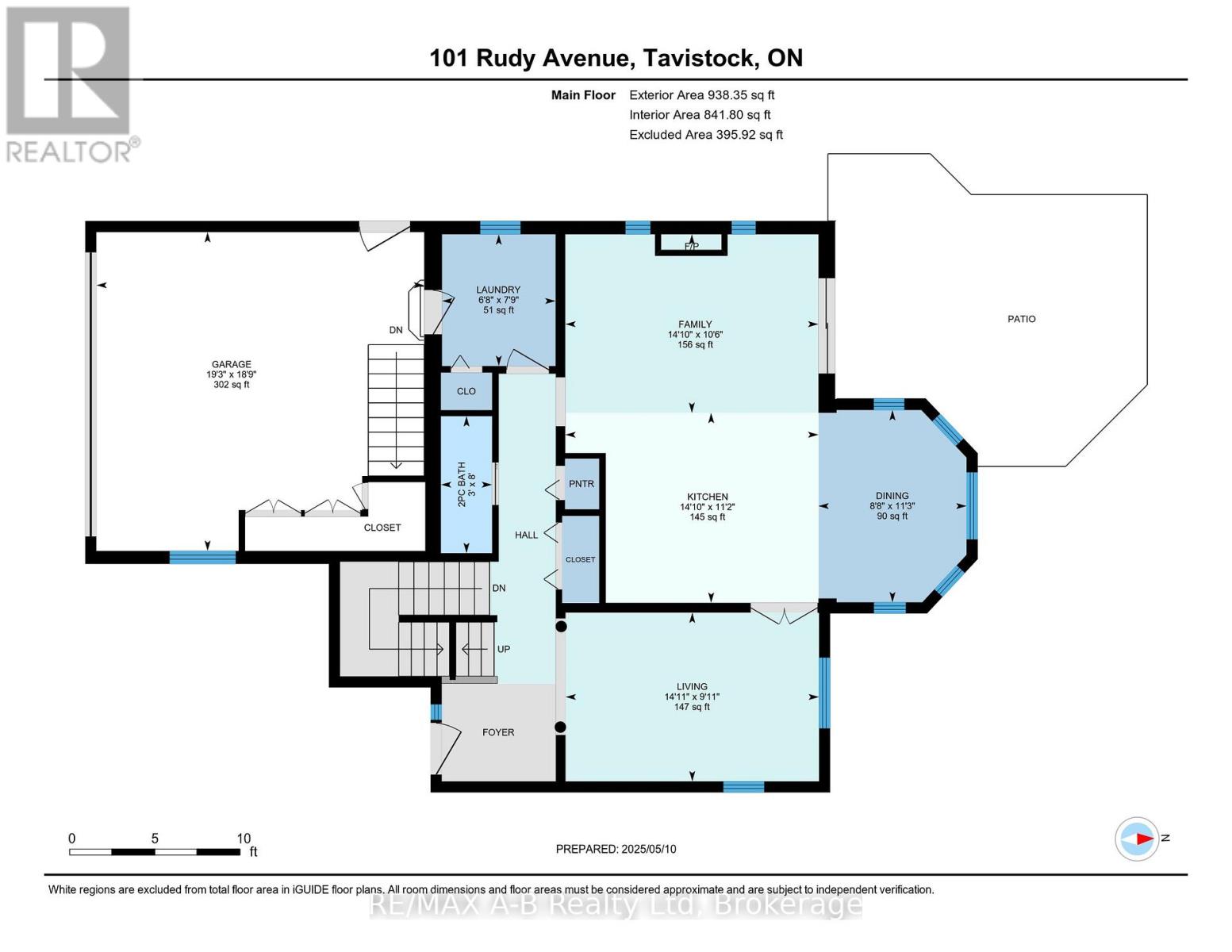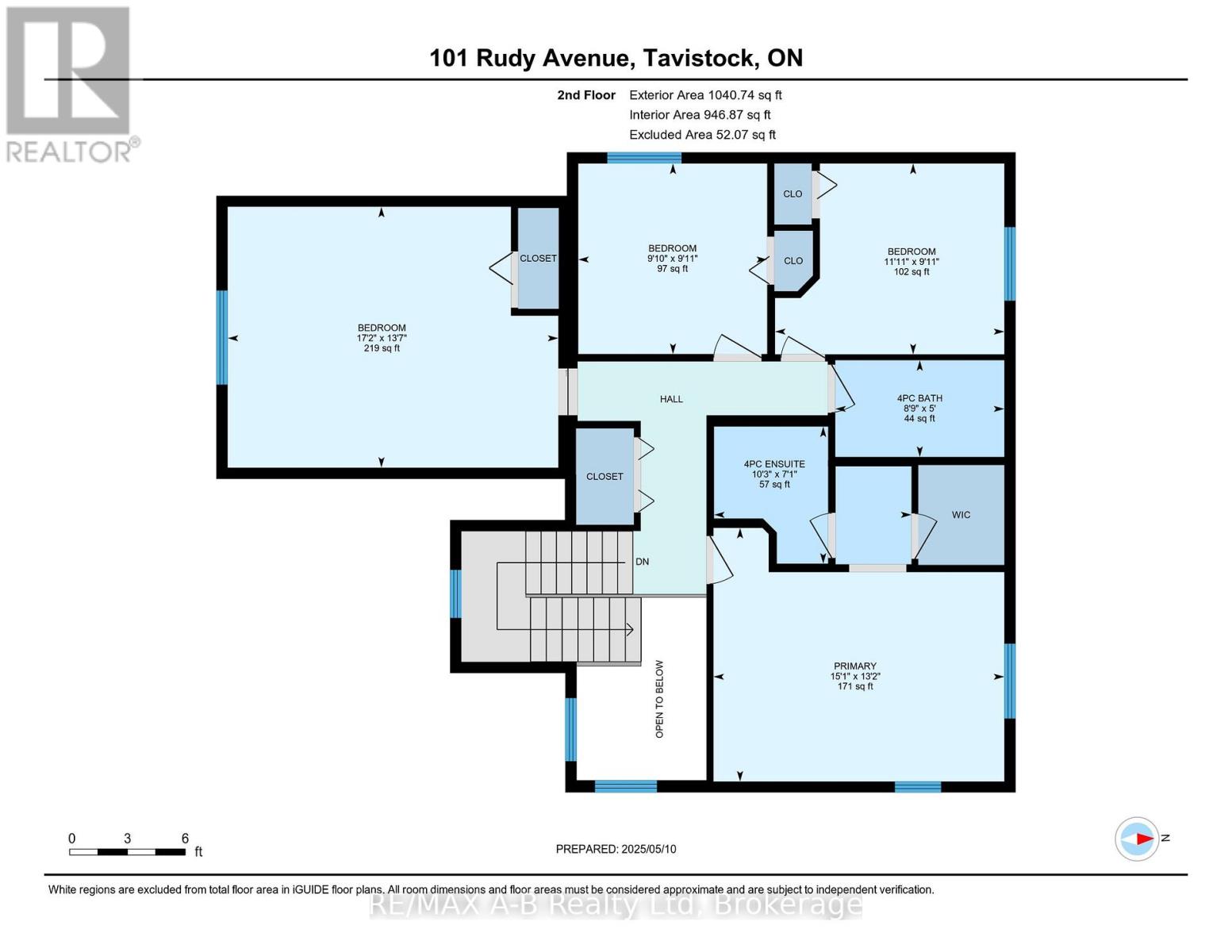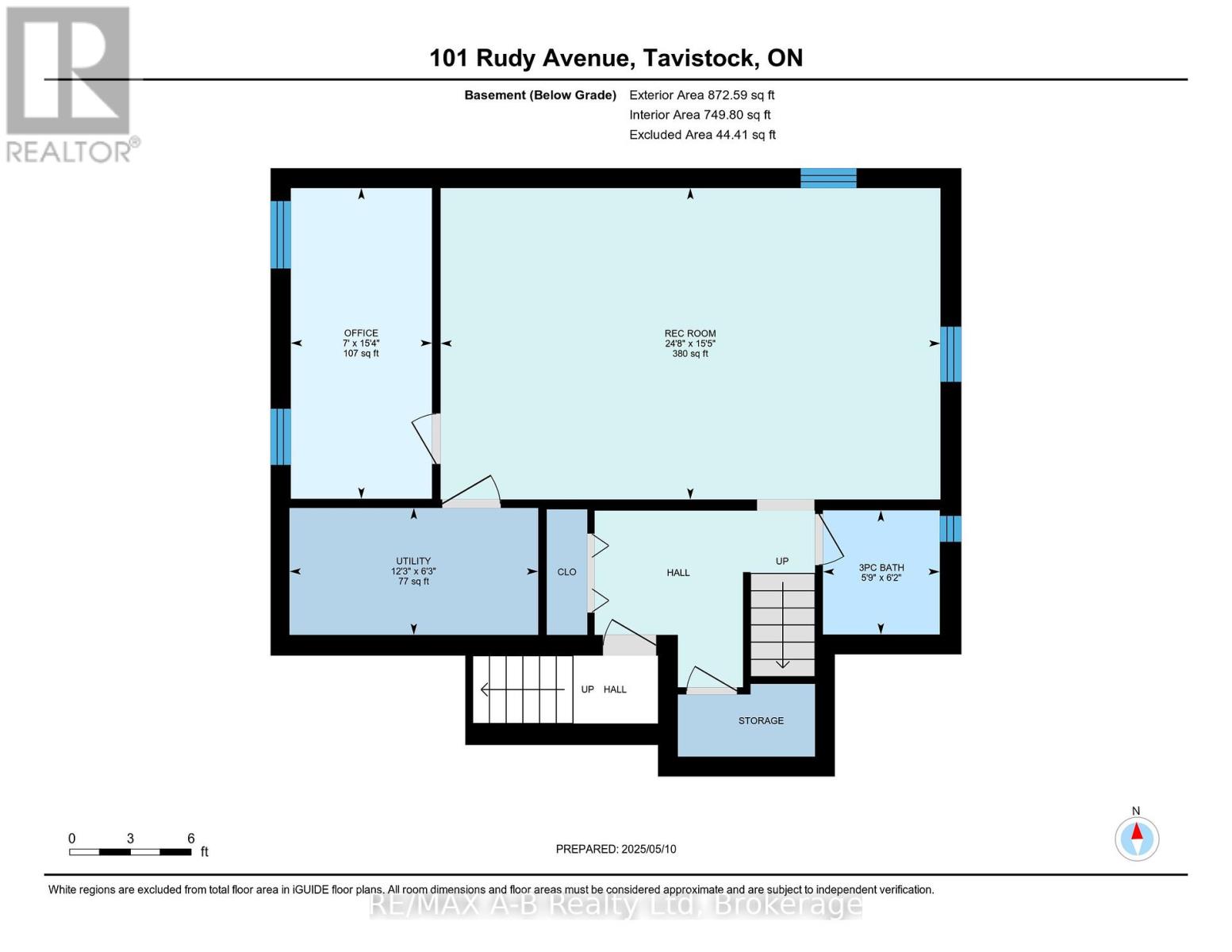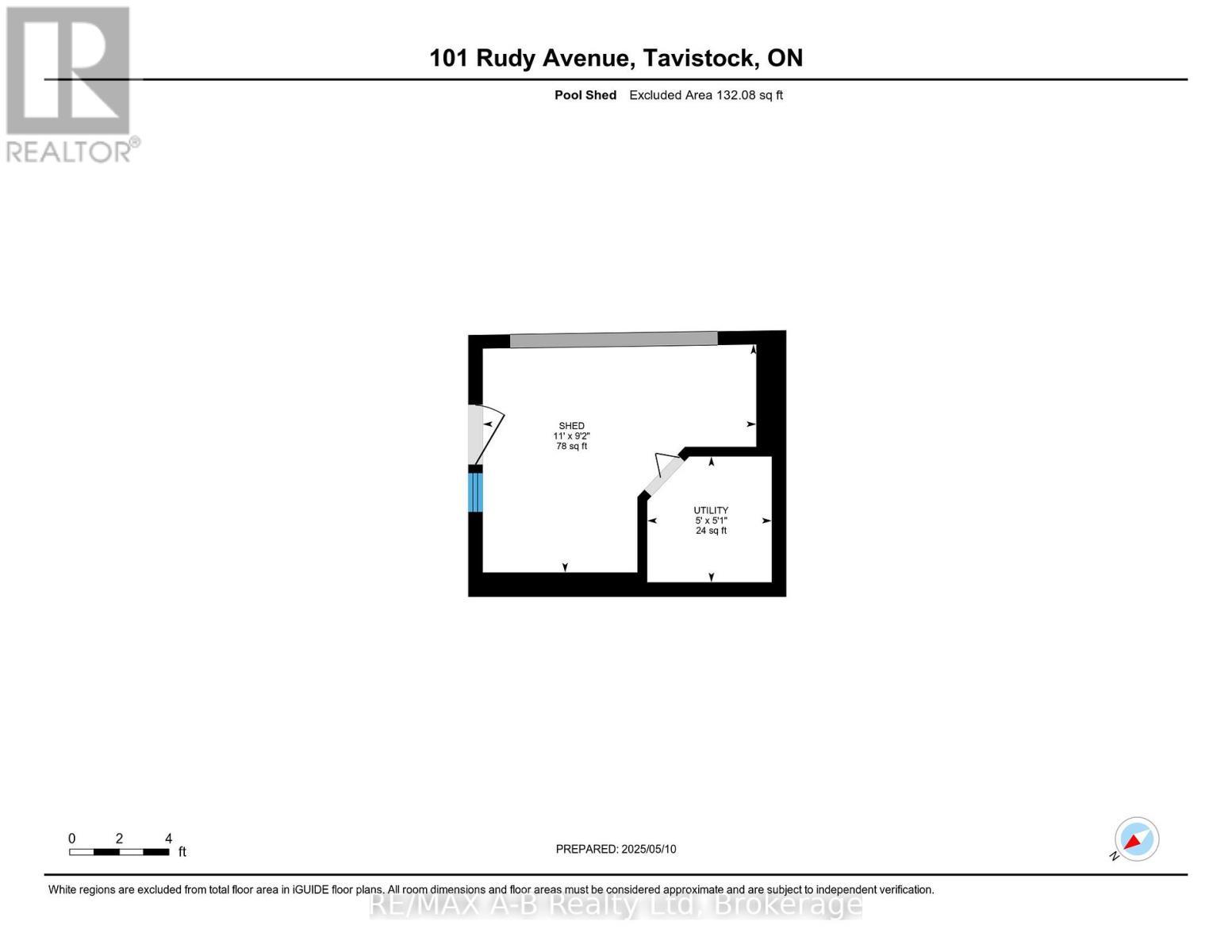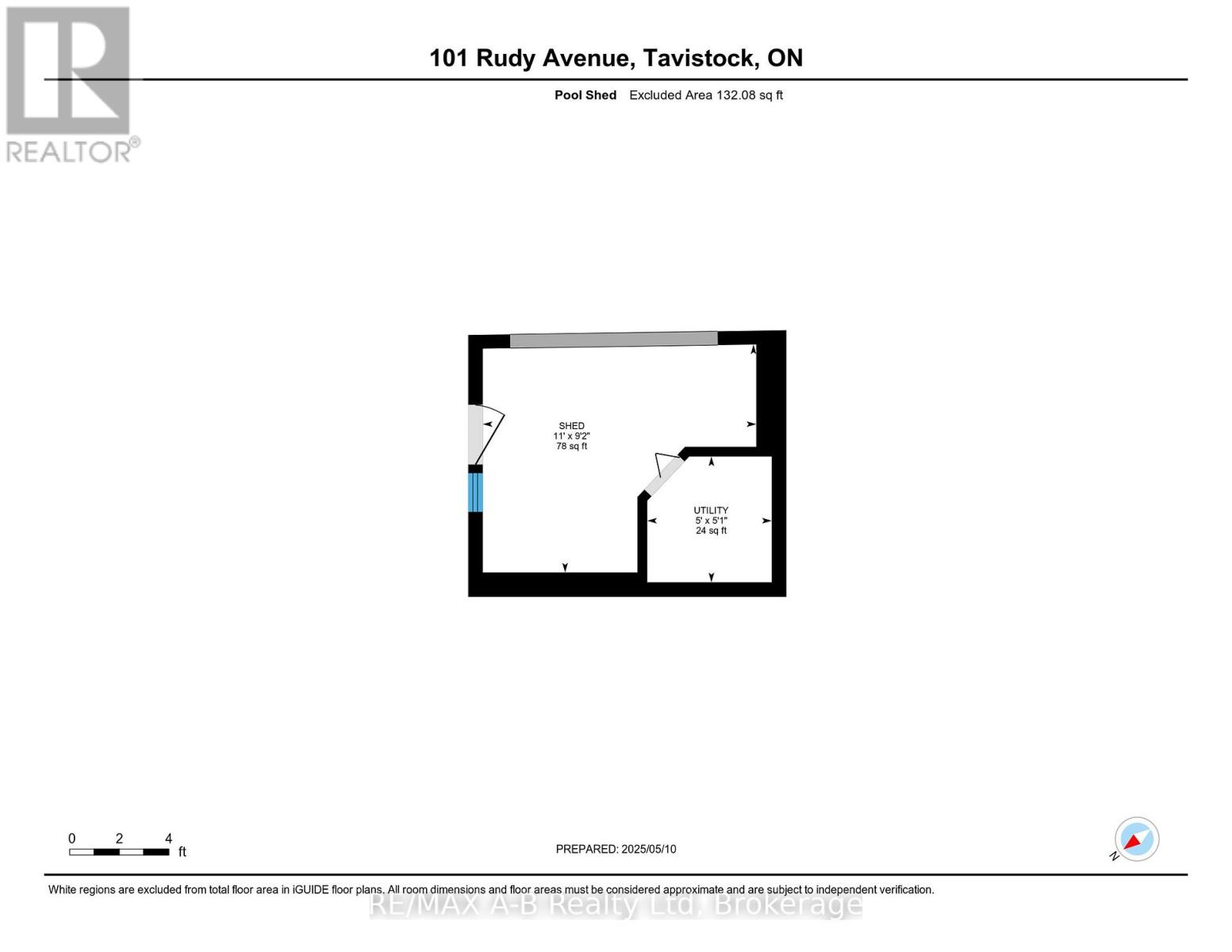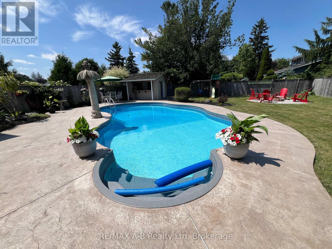5 Bedroom 4 Bathroom 2,000 - 2,500 ft2
Fireplace Inground Pool Central Air Conditioning Forced Air Landscaped
$999,900
Stunning custom built R50 (solid cement) home located in a desirable neighbourhood. Features of this great home include, open concept main floor with a living room and a main floor family room with a gas fireplace, a spacious eat in kitchen with a walk out to your own private oasis, main floor laundry. The 2nd level offers 3 bedrooms or a 4th bedroom or a upper floor family room, plus an ensuite bath. The basement offers a spacious family room with a pool table, 3 pc bath, an office or 5th bedroom. There is also a basement walk up from the basement to the garage, ideal for a granny suite or if you wanted to make an income apartment. This home has been freshly painted, new carpet, some new lighting and so much more. With a home like this, there is no need to go to the beach. Private fully fenced rear yard featuring 18 x 36 inground pool, stamped concrete patio, pool shack bar, with a cement counter and phone and cable. This is one home you don't want to miss. All you have to do is move in and enjoy. (id:51300)
Property Details
| MLS® Number | X12139631 |
| Property Type | Single Family |
| Community Name | Tavistock |
| Amenities Near By | Park, Place Of Worship, Schools |
| Community Features | School Bus |
| Equipment Type | Water Heater |
| Features | Gazebo, Sump Pump |
| Parking Space Total | 4 |
| Pool Type | Inground Pool |
| Rental Equipment Type | Water Heater |
| Structure | Patio(s), Porch, Shed |
Building
| Bathroom Total | 4 |
| Bedrooms Above Ground | 4 |
| Bedrooms Below Ground | 1 |
| Bedrooms Total | 5 |
| Age | 16 To 30 Years |
| Amenities | Fireplace(s) |
| Appliances | Central Vacuum, Water Softener, Garage Door Opener Remote(s), Water Heater, Dishwasher, Dryer, Garage Door Opener, Stove, Washer, Refrigerator |
| Basement Development | Partially Finished |
| Basement Features | Walk-up |
| Basement Type | N/a (partially Finished) |
| Construction Style Attachment | Detached |
| Cooling Type | Central Air Conditioning |
| Exterior Finish | Stucco, Wood |
| Fire Protection | Smoke Detectors |
| Fireplace Present | Yes |
| Fireplace Total | 1 |
| Foundation Type | Poured Concrete |
| Half Bath Total | 1 |
| Heating Fuel | Natural Gas |
| Heating Type | Forced Air |
| Stories Total | 2 |
| Size Interior | 2,000 - 2,500 Ft2 |
| Type | House |
| Utility Water | Municipal Water |
Parking
Land
| Acreage | No |
| Fence Type | Fully Fenced, Fenced Yard |
| Land Amenities | Park, Place Of Worship, Schools |
| Landscape Features | Landscaped |
| Sewer | Sanitary Sewer |
| Size Depth | 132 Ft ,2 In |
| Size Frontage | 70 Ft ,1 In |
| Size Irregular | 70.1 X 132.2 Ft |
| Size Total Text | 70.1 X 132.2 Ft |
| Zoning Description | R1 |
Rooms
| Level | Type | Length | Width | Dimensions |
|---|
| Second Level | Bathroom | 2.68 m | 1.53 m | 2.68 m x 1.53 m |
| Second Level | Bathroom | 3.13 m | 1 m | 3.13 m x 1 m |
| Second Level | Primary Bedroom | 4.61 m | 4.02 m | 4.61 m x 4.02 m |
| Second Level | Bedroom | 3.63 m | 3.02 m | 3.63 m x 3.02 m |
| Second Level | Bedroom | 3.02 m | 2.99 m | 3.02 m x 2.99 m |
| Second Level | Bedroom | 5.24 m | 4.13 m | 5.24 m x 4.13 m |
| Basement | Recreational, Games Room | 7.53 m | 4.69 m | 7.53 m x 4.69 m |
| Basement | Office | 4.68 m | 2.13 m | 4.68 m x 2.13 m |
| Basement | Bathroom | 1.87 m | 1.76 m | 1.87 m x 1.76 m |
| Basement | Utility Room | 3.75 m | 1.91 m | 3.75 m x 1.91 m |
| Main Level | Kitchen | 4.53 m | 3.4 m | 4.53 m x 3.4 m |
| Main Level | Other | 5.87 m | 5.71 m | 5.87 m x 5.71 m |
| Main Level | Dining Room | 3.44 m | 2.65 m | 3.44 m x 2.65 m |
| Main Level | Family Room | 4.53 m | 3.2 m | 4.53 m x 3.2 m |
| Main Level | Living Room | 4.54 m | 3.02 m | 4.54 m x 3.02 m |
| Main Level | Laundry Room | 2.36 m | 1 m | 2.36 m x 1 m |
| Main Level | Bathroom | 2.45 m | | 2.45 m x Measurements not available |
Utilities
| Cable | Available |
| Sewer | Installed |
https://www.realtor.ca/real-estate/28293619/101-rudy-avenue-east-zorra-tavistock-tavistock-tavistock
