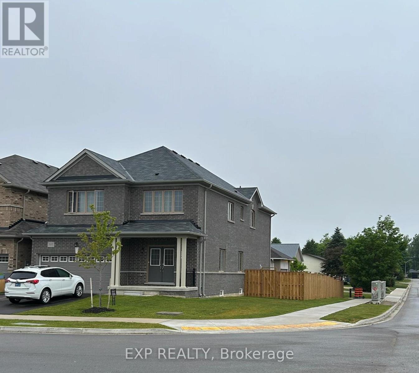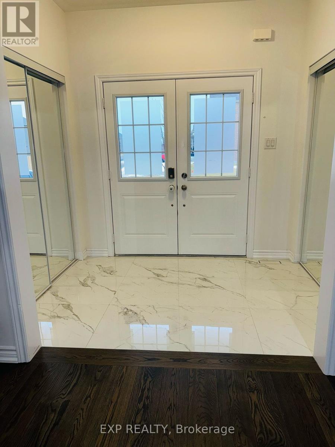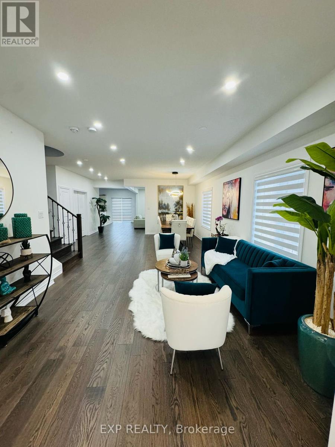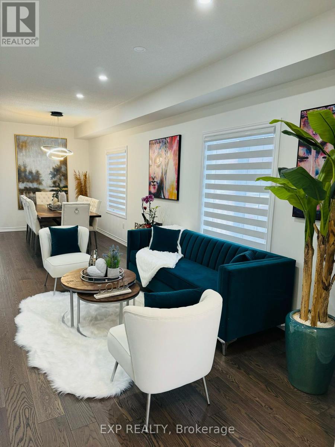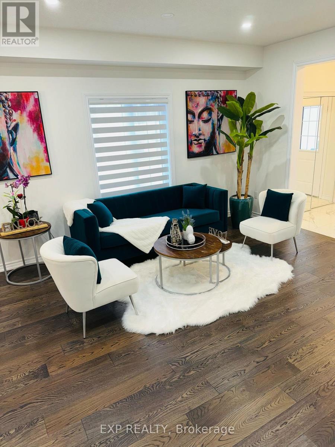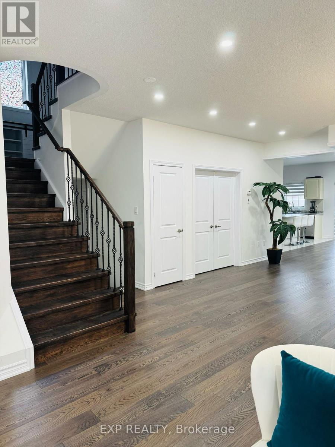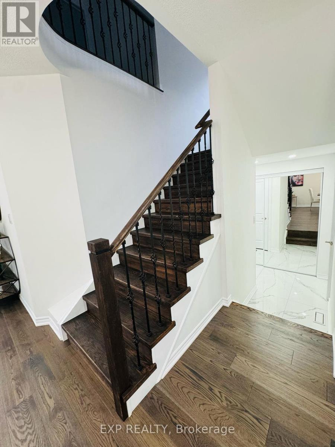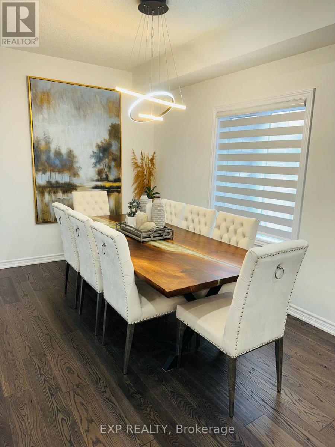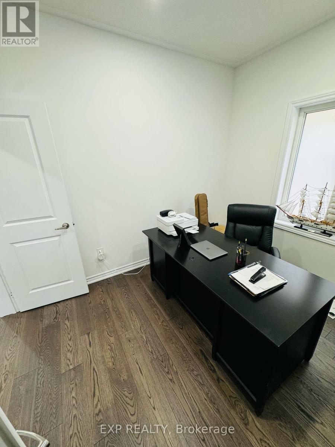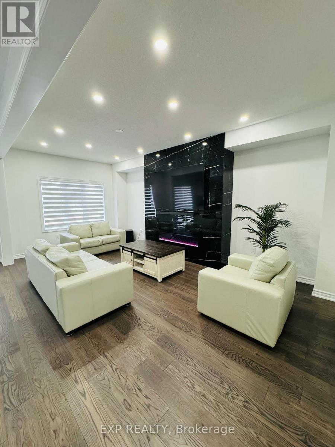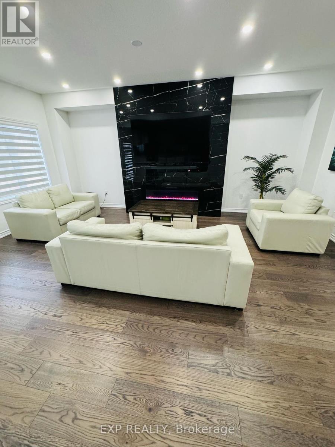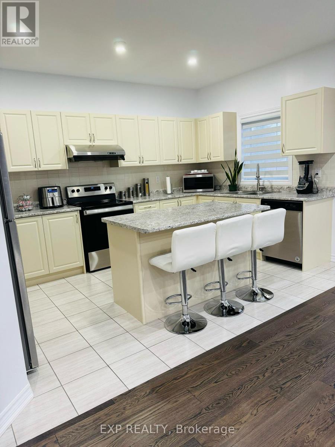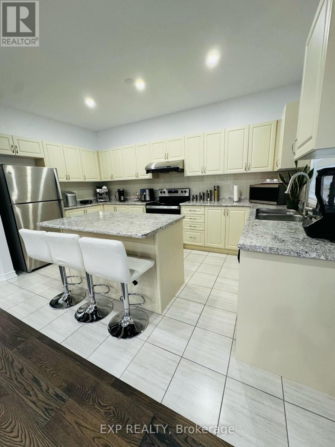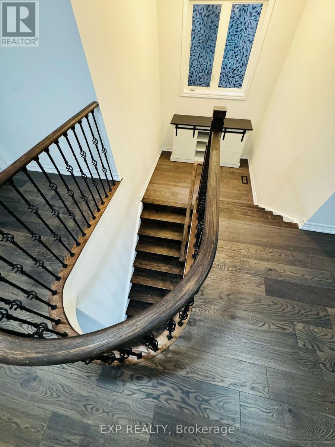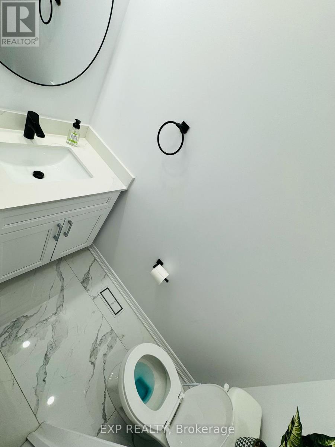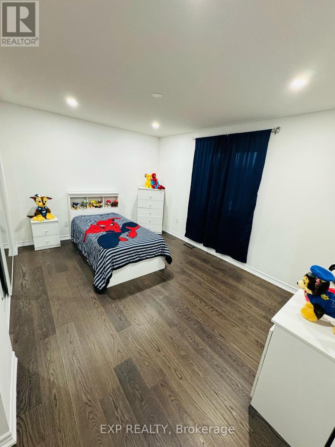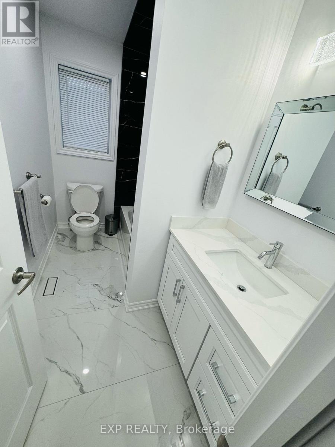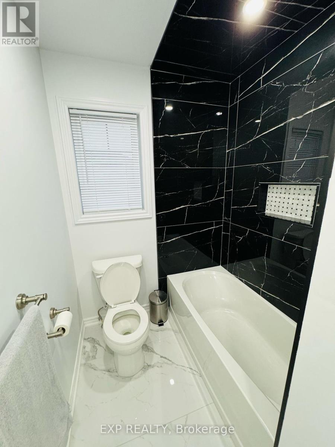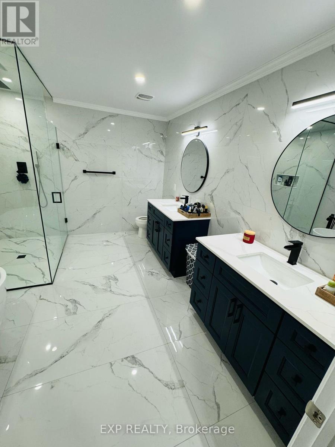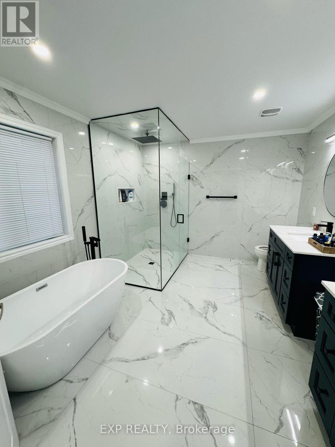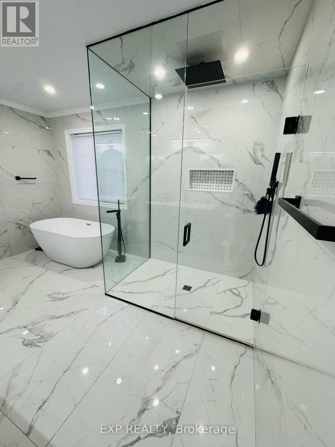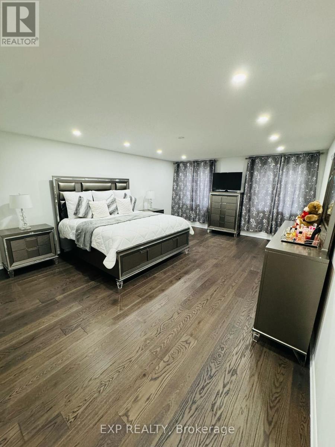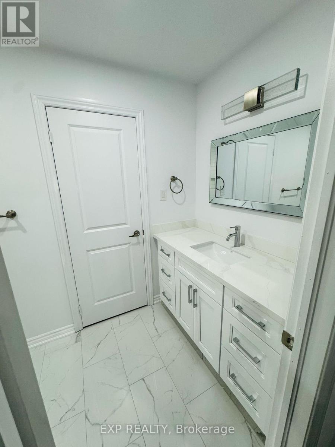4 Bedroom 4 Bathroom
Fireplace Central Air Conditioning Forced Air
$1,270,000
Welcome to this inviting four bedrooms home in a desirable Dundalk community. As you approach, you'll be greeter by a spacious covered front porch, a tranquil spot to unwind after a long day. Step inside and discover a generously sized foyer that beckons you further into this delightful over 3000 Sq ft home and 9 ft ceilings. The open concept living room and Kitchen create an alluring space, perfect for family gatherings and get-togethers. This home features new hardwood floors and pot lights throughout, new custom renovated bathrooms and so many upgrades to describe. The bedrooms have been designed to cater your family's needs, boasting ample space for comfort as well total four bathrooms and office space for sure adds a touch of luxury to your daily routine. The double car garage plus two more drive way spaces, is very convenient and a bonus of this house. Don't let this golden opportunity slip through your fingers - make this inviting home your today! (id:51300)
Property Details
| MLS® Number | X8100568 |
| Property Type | Single Family |
| Community Name | Dundalk |
| ParkingSpaceTotal | 4 |
Building
| BathroomTotal | 4 |
| BedroomsAboveGround | 4 |
| BedroomsTotal | 4 |
| Appliances | Dishwasher, Dryer, Refrigerator, Stove, Washer |
| BasementType | Full |
| ConstructionStyleAttachment | Detached |
| CoolingType | Central Air Conditioning |
| ExteriorFinish | Brick |
| FireplacePresent | Yes |
| FlooringType | Hardwood, Ceramic |
| HalfBathTotal | 1 |
| HeatingFuel | Natural Gas |
| HeatingType | Forced Air |
| StoriesTotal | 2 |
| Type | House |
| UtilityWater | Municipal Water |
Parking
Land
| Acreage | No |
| Sewer | Sanitary Sewer |
| SizeDepth | 130 Ft |
| SizeFrontage | 58 Ft |
| SizeIrregular | 58.1 X 130 Ft |
| SizeTotalText | 58.1 X 130 Ft |
Rooms
| Level | Type | Length | Width | Dimensions |
|---|
| Second Level | Bedroom 4 | 4.08 m | 3.83 m | 4.08 m x 3.83 m |
| Second Level | Study | | | Measurements not available |
| Second Level | Primary Bedroom | 6.09 m | 4.6 m | 6.09 m x 4.6 m |
| Second Level | Bedroom 2 | 4.39 m | 3.23 m | 4.39 m x 3.23 m |
| Second Level | Bedroom 3 | 3.65 m | 3.23 m | 3.65 m x 3.23 m |
| Second Level | Bedroom 3 | 3.65 m | 3.23 m | 3.65 m x 3.23 m |
| Main Level | Family Room | 6.03 m | 3.36 m | 6.03 m x 3.36 m |
| Main Level | Living Room | 7.95 m | 4.14 m | 7.95 m x 4.14 m |
| Main Level | Dining Room | 7.95 m | 4.14 m | 7.95 m x 4.14 m |
| Main Level | Kitchen | 4.58 m | 2.7 m | 4.58 m x 2.7 m |
| Main Level | Eating Area | 4.88 m | 2.43 m | 4.88 m x 2.43 m |
| Main Level | Office | 3.17 m | 3.24 m | 3.17 m x 3.24 m |
https://www.realtor.ca/real-estate/26562933/101-werry-avenue-southgate-dundalk

