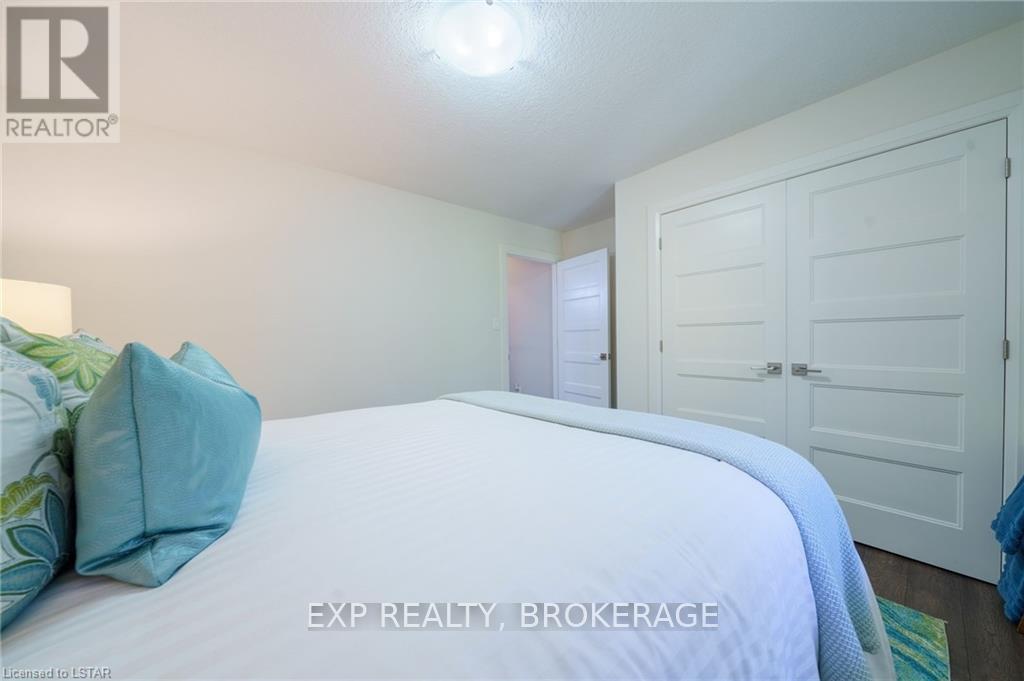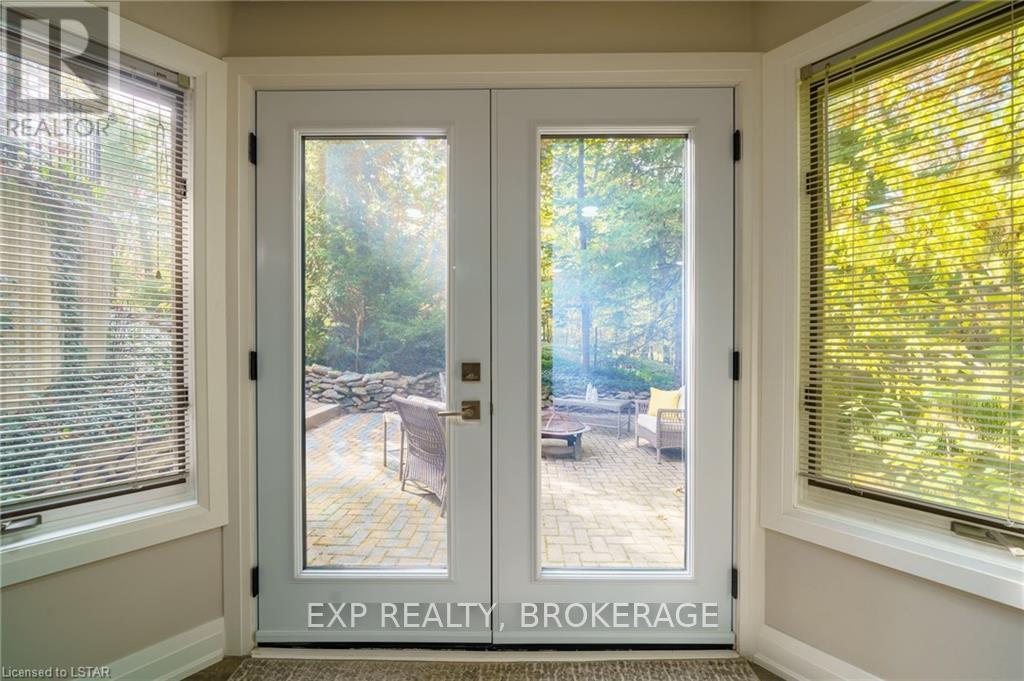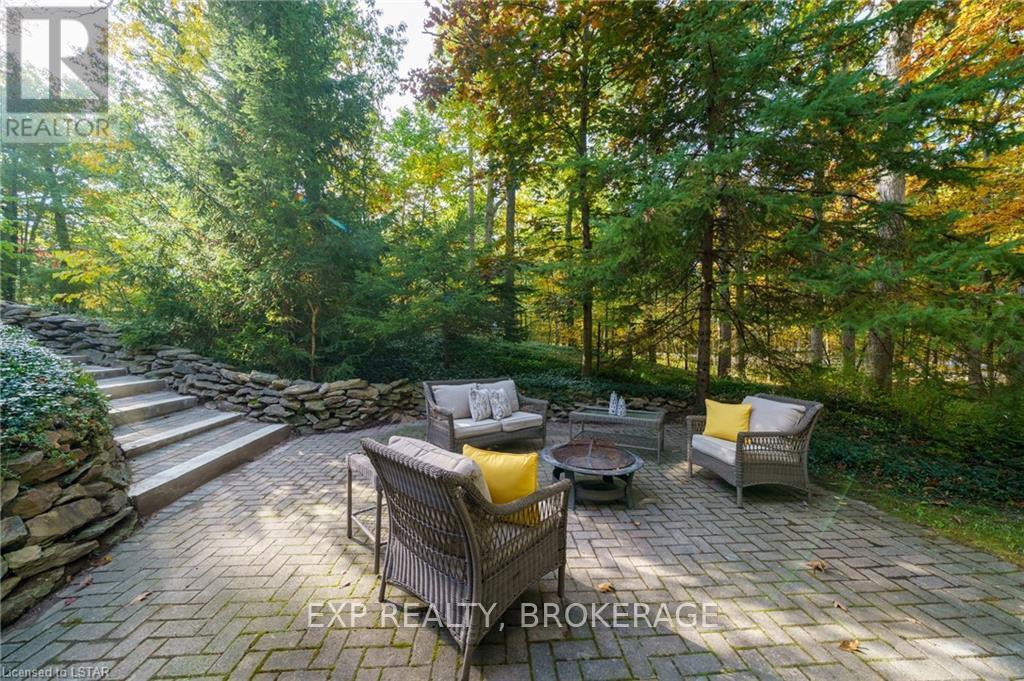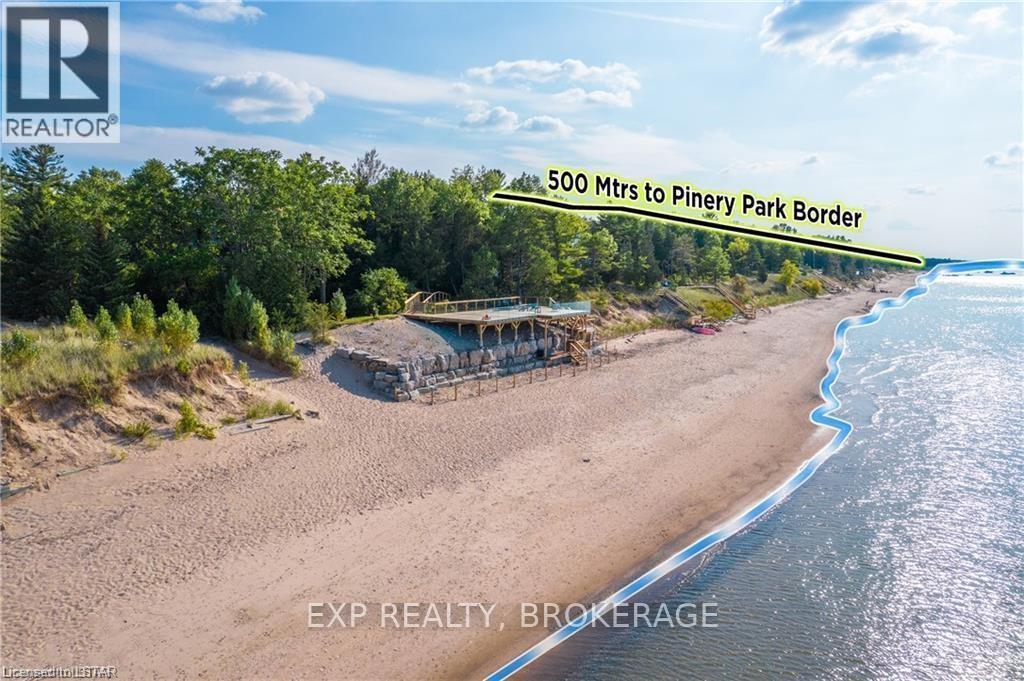4 Bedroom 4 Bathroom
Bungalow Fireplace Central Air Conditioning Forced Air
$1,099,900
""Wow"" is the best way to describe this spectacular (3358 sqft) all brick 4 bedroom, 4 bath brick ranch home with oversized two car garage located in prestigious Huron Woods subdivision Grand Bend with deeded access to Beach o Pines sandy beach. This home has seen a complete transformation in the last 4 years. Updates include total renovation top to bottom (2019), open concept kitchen, dining, and living room. All new baths, flooring, trim, fireplaces, exterior doors, paint, drywall, ceilings, lighting and appliances. The quality of this executive home continues to the low4er level (1679 sqft) where you will find a large family/games room with gas fireplace, full walkout to patio area, two bedrooms, full bath, and 2nd kitchen with a 2nd walkout of lower level all completely updated. The exterior has seen the same updated detail as the interior. Right from the entrance of the driveway you'll see the pride of ownership. Updated landscaping, freshly painted exterior, garage door and opener, 12'x14' shed with hydro, eavestrough with gutter guard, shingles (2017), 16'x32' deck with aluminum railings and gate along with 16'x18' covered pergola and don't forget the firepit area for those summer fires to roast the smores. Mechanically the home has seen a new furnace installed (2017), AC unit + AC coil (2022), electrical switches and outlets, hot water heater (owned), septic weeping bed and risers (2021). For added bonus the Huron Woods Association has its own clubhouse. (id:51300)
Property Details
| MLS® Number | X8381446 |
| Property Type | Single Family |
| Community Name | Grand Bend |
| Amenities Near By | Recreation, Ski Hill |
| Features | Flat Site, Conservation/green Belt |
| Parking Space Total | 10 |
| Structure | Deck, Porch |
Building
| Bathroom Total | 4 |
| Bedrooms Above Ground | 2 |
| Bedrooms Below Ground | 2 |
| Bedrooms Total | 4 |
| Amenities | Fireplace(s) |
| Appliances | Water Heater, Central Vacuum, Dishwasher, Dryer, Garage Door Opener, Range, Refrigerator, Stove, Washer, Window Coverings |
| Architectural Style | Bungalow |
| Basement Type | Full |
| Construction Style Attachment | Detached |
| Cooling Type | Central Air Conditioning |
| Exterior Finish | Brick |
| Fire Protection | Smoke Detectors |
| Fireplace Present | Yes |
| Fireplace Total | 2 |
| Foundation Type | Poured Concrete |
| Heating Fuel | Natural Gas |
| Heating Type | Forced Air |
| Stories Total | 1 |
| Type | House |
| Utility Water | Municipal Water |
Parking
Land
| Acreage | No |
| Land Amenities | Recreation, Ski Hill |
| Sewer | Septic System |
| Size Depth | 476 Ft |
| Size Frontage | 176 Ft |
| Size Irregular | 176.81 X 476.31 Acre ; 126.61 |
| Size Total Text | 176.81 X 476.31 Acre ; 126.61|1/2 - 1.99 Acres |
| Zoning Description | R1 |
Utilities
https://www.realtor.ca/real-estate/26958977/10206-pinetree-drive-lambton-shores-grand-bend











































