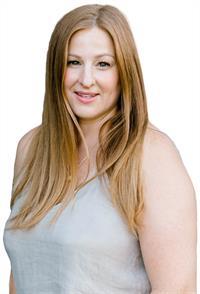10257 Woodpark Court Lambton Shores, Ontario N0M 1T0
$949,900
Attention downsizers, upsizers, cottagers, investors - this 3-level, 4-bed, 3-bath, 2,454 total sf home is a short 10-min stroll to multiple private, deeded beaches, where soft sand, clear waters, and world-famous sunsets await. This fully furnished Muskoka-inspired retreat is on a cul-de-sac in Grand Bend's desirable Southcott Pines, and steps from Southcott's river trail & Brewster Park, great for kids. Nestled beneath a canopy of old-growth Oaks, this home is on a desirable corner lot with no neighbors on two sides. Timeless curb appeal sets the stage with a stamped concrete driveway framed by stone light pillars. Inside, a chalet-inspired 2-story great room takes centre stage with a soaring fieldstone fireplace (new gas insert!), pine cathedral ceilings & rich pine flooring. The spacious kitchen features a granite island, stainless steel appliances, warm timber cabinetry, a built-in beverage fridge, prep counter, and glass sliding doors that open to a dining deck for seamless indoor, outdoor entertaining. The main floor offers a primary bedroom retreat with glass sliding doors and a 3-peice bath. A second level elevated catwalk overlooks the great room and leads to 2 more bedrooms & 5-piece bath. The fully finished walkout basement has a 2nd gas fireplace, 4th bedroom with glass sliding doors to a patio, and a 4-piece bath. This property is designed for year-round entertaining with multiple large decks, a custom firepit, several entertainment zones, and 5 entry points, allowing guests to flow through the home and property with comfort and ease. The home is heated by the 2 gas fireplaces with backup baseboard, and 2 ductless air conditioning units cool the whole house. This turnkey home is within walking distance of beaches, downtown Grand Bend, trails, amenities & comes with a special pass for private, deeded beach access (map in photos shows locations of private beaches). A Muskoka dream reimagined by the lake is here. Vacant possession & flexible close. (id:51300)
Open House
This property has open houses!
1:00 pm
Ends at:3:00 pm
Property Details
| MLS® Number | X12391915 |
| Property Type | Single Family |
| Community Name | Grand Bend |
| Amenities Near By | Beach, Marina, Park |
| Features | Cul-de-sac, Irregular Lot Size, Rolling, Conservation/green Belt |
| Parking Space Total | 7 |
| Structure | Deck, Patio(s), Shed |
Building
| Bathroom Total | 3 |
| Bedrooms Above Ground | 4 |
| Bedrooms Total | 4 |
| Age | 51 To 99 Years |
| Amenities | Fireplace(s) |
| Appliances | Central Vacuum, Water Heater, Range, Dishwasher, Dryer, Microwave, Hood Fan, Stove, Washer, Window Coverings, Refrigerator |
| Basement Development | Finished |
| Basement Features | Walk Out |
| Basement Type | N/a (finished) |
| Construction Style Attachment | Detached |
| Cooling Type | Wall Unit |
| Exterior Finish | Aluminum Siding |
| Fireplace Present | Yes |
| Fireplace Total | 2 |
| Foundation Type | Concrete |
| Heating Fuel | Natural Gas |
| Heating Type | Baseboard Heaters |
| Stories Total | 2 |
| Size Interior | 1,500 - 2,000 Ft2 |
| Type | House |
| Utility Water | Municipal Water |
Parking
| Attached Garage | |
| Garage |
Land
| Acreage | No |
| Land Amenities | Beach, Marina, Park |
| Landscape Features | Landscaped |
| Sewer | Septic System |
| Size Depth | 151 Ft ,6 In |
| Size Frontage | 114 Ft ,2 In |
| Size Irregular | 114.2 X 151.5 Ft ; 114.17ft X 78.29ft X 151.49ft X 149.98ft |
| Size Total Text | 114.2 X 151.5 Ft ; 114.17ft X 78.29ft X 151.49ft X 149.98ft|under 1/2 Acre |
| Surface Water | River/stream |
| Zoning Description | R6-2 |
Rooms
| Level | Type | Length | Width | Dimensions |
|---|---|---|---|---|
| Lower Level | Bathroom | 2.01 m | 2.66 m | 2.01 m x 2.66 m |
| Lower Level | Recreational, Games Room | 5.34 m | 3.94 m | 5.34 m x 3.94 m |
| Lower Level | Bedroom | 3.05 m | 3.2 m | 3.05 m x 3.2 m |
| Main Level | Living Room | 5.89 m | 4.49 m | 5.89 m x 4.49 m |
| Main Level | Dining Room | 3.3 m | 4.49 m | 3.3 m x 4.49 m |
| Main Level | Kitchen | 4.53 m | 3.87 m | 4.53 m x 3.87 m |
| Main Level | Primary Bedroom | 4.12 m | 3.72 m | 4.12 m x 3.72 m |
| Main Level | Bathroom | 1.56 m | 2.4 m | 1.56 m x 2.4 m |
| Upper Level | Bedroom | 4.09 m | 5.04 m | 4.09 m x 5.04 m |
| Upper Level | Bedroom | 3.74 m | 3.96 m | 3.74 m x 3.96 m |
| Upper Level | Bathroom | 2.36 m | 3.96 m | 2.36 m x 3.96 m |
Utilities
| Cable | Available |
| Electricity | Installed |

Vanessa Franjkovic
Salesperson
instagram.com/vfranjkovicrealtor
facebook.com/vfranjkovicrealtor


